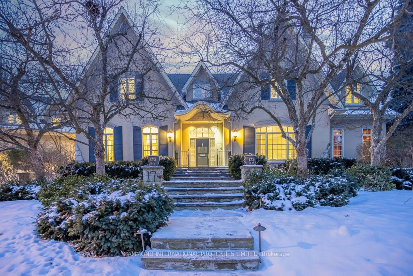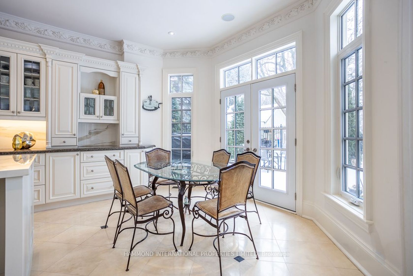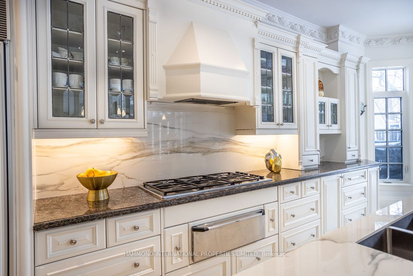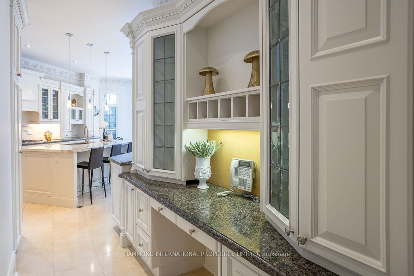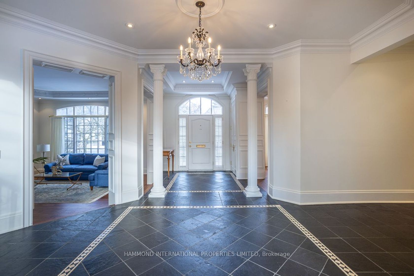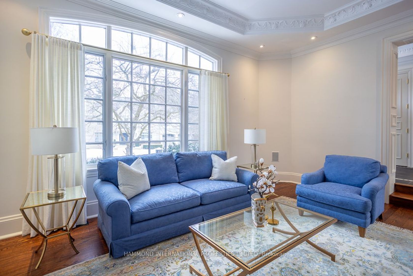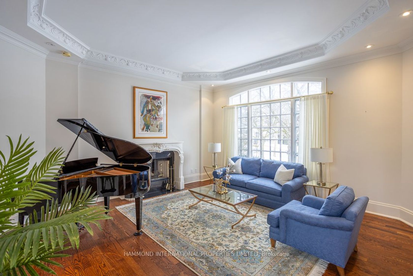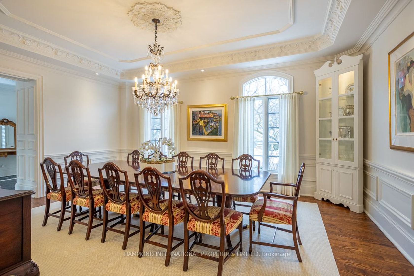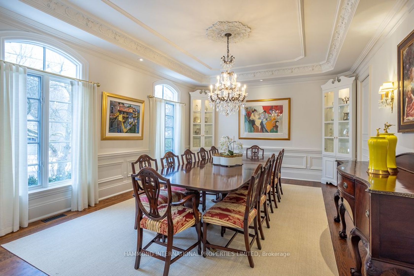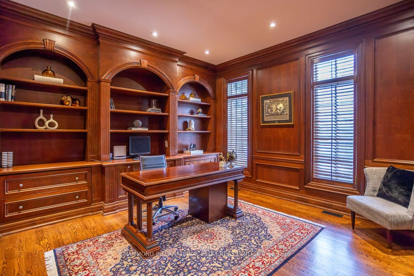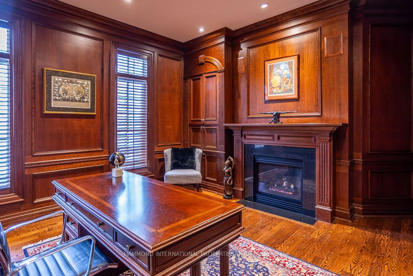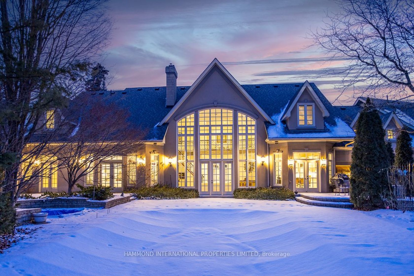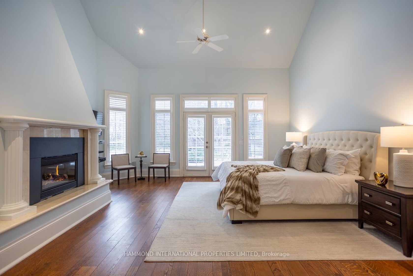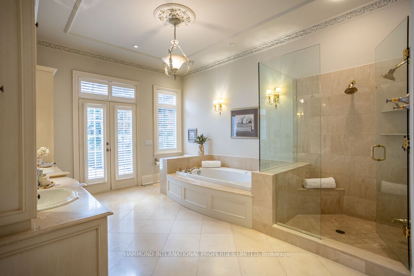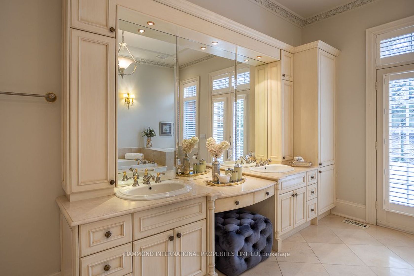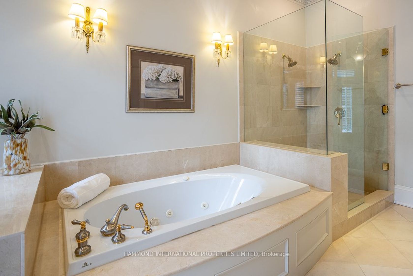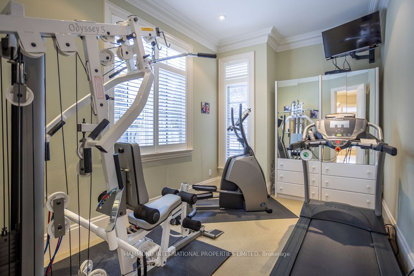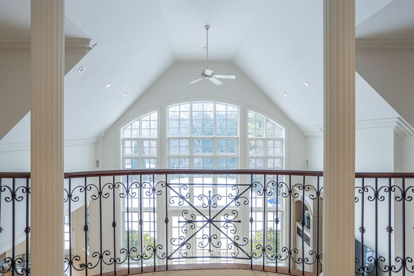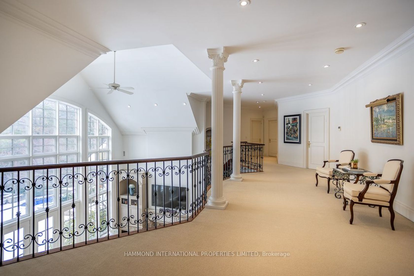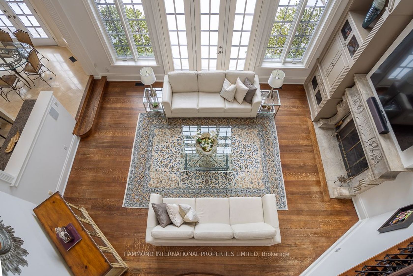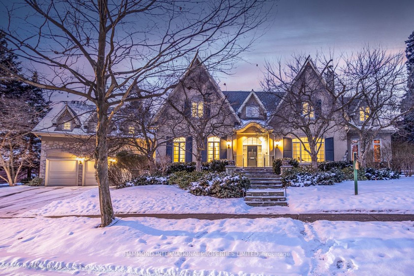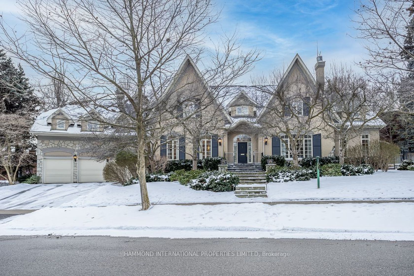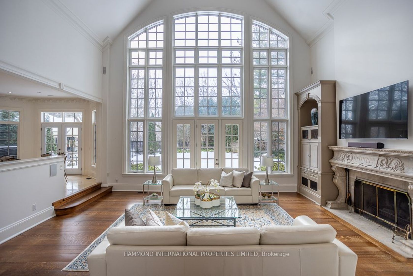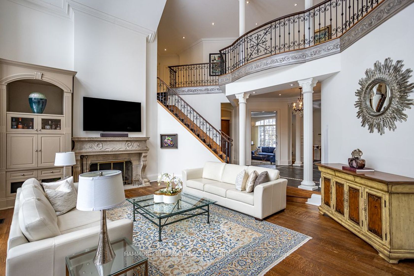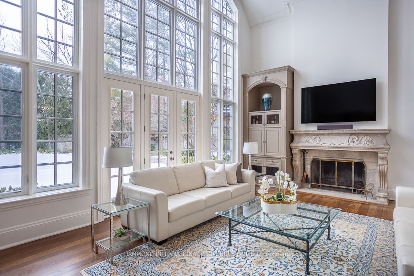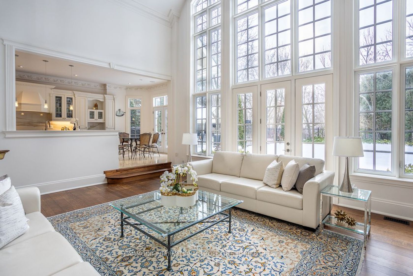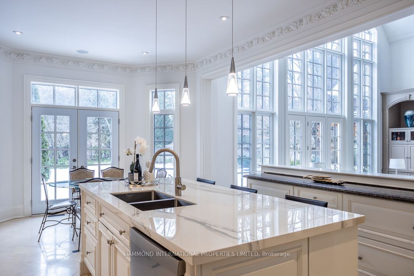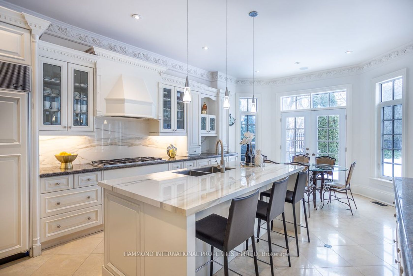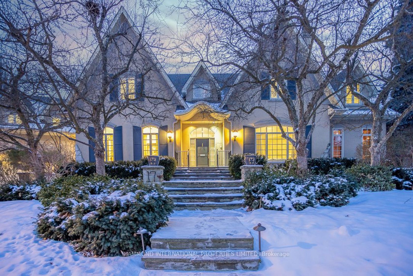
$10,580,000
About this Detached
An Address Of Distinction, Chateau Belle Fleur Is A Masterpiece Of Architectural Splendor Set Within The Exclusive Enclave Of Bayview/York Mills And The Bridle Path Home To Some Of Canadas Most Prestigious Estates. Privately Situated On An Expansive Property, This Estate Embodies Refinement, Offering A Lifestyle Of Grandeur And Tranquility. With An Awe-Inspiring Blend Of Classical Design And Modern Luxury, Every Detail Has Been Curated For The Discerning Connoisseur. Architectural Highlights: Two-Story Great Room: A Dramatic Centerpiece With Soaring Ceilings, Expansive Windows, And Breathtaking Views Of The Ravine, Creating A Luminous And Inviting Space Perfect For Grand Entertaining Or Intimate Evenings. Gourmet Kitchen: A Culinary Haven For The Connoisseur, Featuring Top-Of-The-Line Appliances, Custom Cabinetry, And A Generous Island, Seamlessly Blending Functionality With Timeless Elegance. Additional Features: Main Floor Owners Suite: A Sanctuary Of Serenity With A Spa-Inspired Bath And Bespoke Details. Second-Level Suites: Five To Six Exquisitely Appointed Bedrooms, Each Offering Privacy And Luxury. Private Coach House: Ideal For Guests, Staff, Or Additional Entertaining Needs. Outdoor Oasis: Dine Alfresco Poolside, Surrounded By Mature Greenery And Ravine Vistas, Or Enjoy A Serene Evening Under The Stars With Views Of The City Skyline. Sports Court: Perfect For Active Pursuits, Designed With Privacy In Mind. Located Moments From Toronto's Finest Cultural Attractions, World-Class Dining, Premier Shopping, And The Country's Top Schools, Chateau Belle Fleur Offers A Rare Opportunity To Reside In One Of Canadas Most Coveted Neighborhoods. This Estate Is More Than A Home; It Is An Unparalleled Statement Of Elegance And Exclusivity. **EXTRAS** A Life Of Magnificence Awaits At Chateau Belle Fleur!
Listed by HAMMOND INTERNATIONAL PROPERTIES LIMITED.
 Brought to you by your friendly REALTORS® through the MLS® System, courtesy of Brixwork for your convenience.
Brought to you by your friendly REALTORS® through the MLS® System, courtesy of Brixwork for your convenience.
Disclaimer: This representation is based in whole or in part on data generated by the Brampton Real Estate Board, Durham Region Association of REALTORS®, Mississauga Real Estate Board, The Oakville, Milton and District Real Estate Board and the Toronto Real Estate Board which assumes no responsibility for its accuracy.
Features
- MLS®: C11946700
- Type: Detached
- Bedrooms: 7
- Bathrooms: 7
- Square Feet: 5,000 sqft
- Lot Size: 68,258 sqft
- Frontage: 220.90 ft
- Depth: 309.00 ft
- Taxes: $38,669 (2024)
- Parking: 8 Built-In
- Kitchens: 1
- Basement: Finished
- Style: 2-Storey

