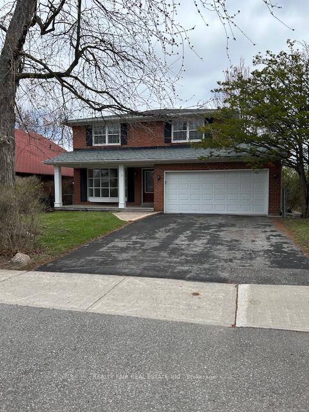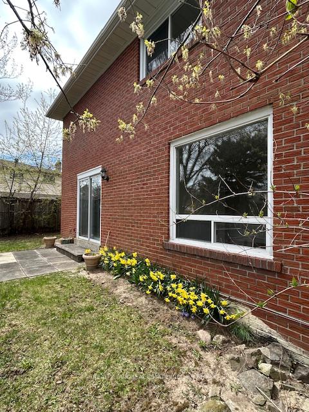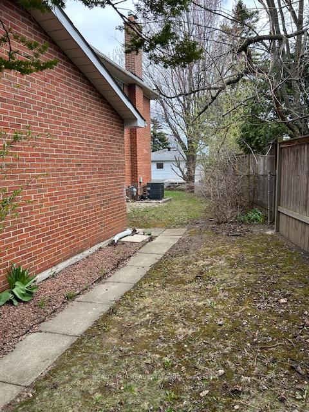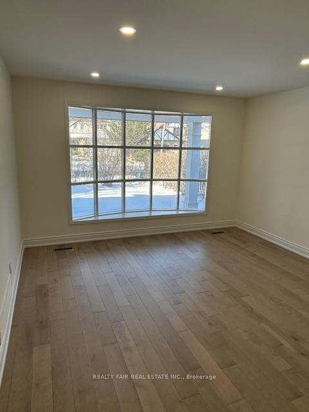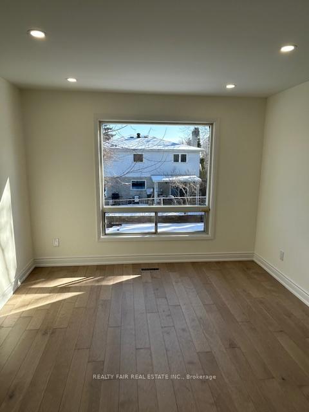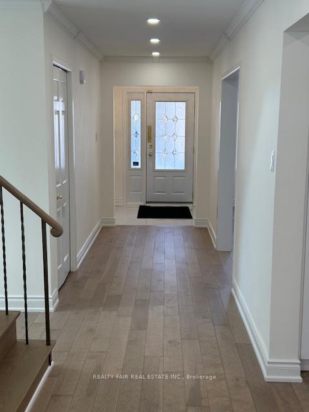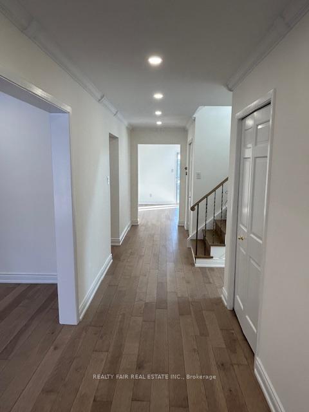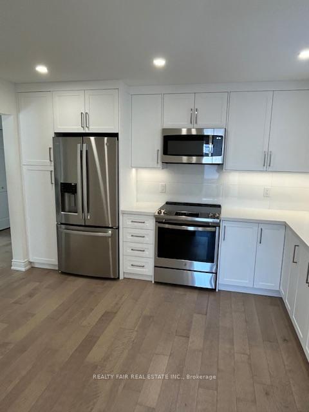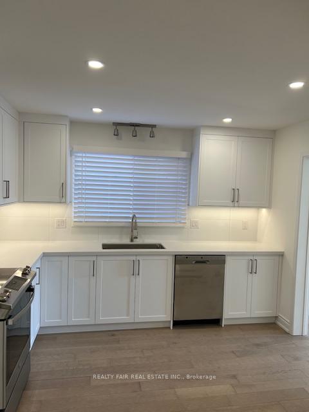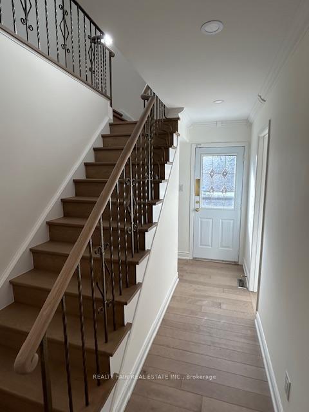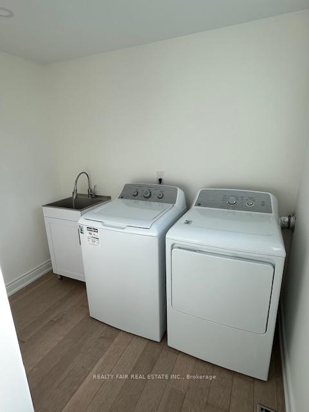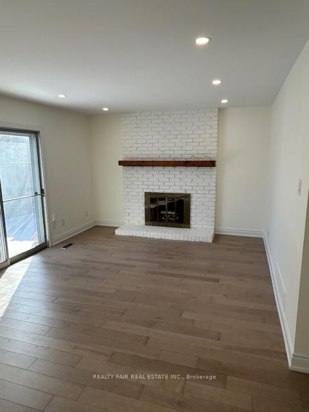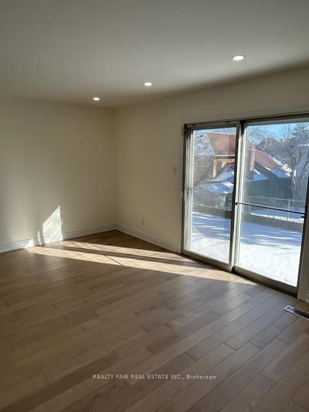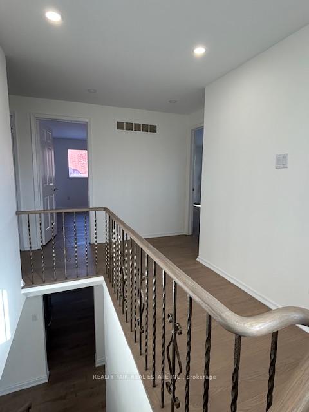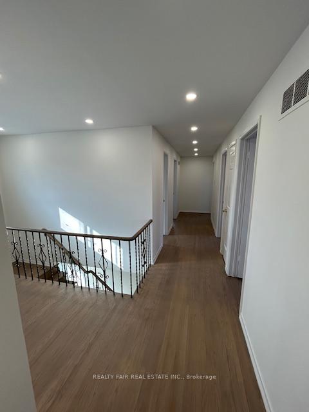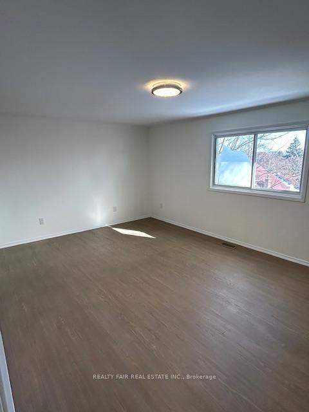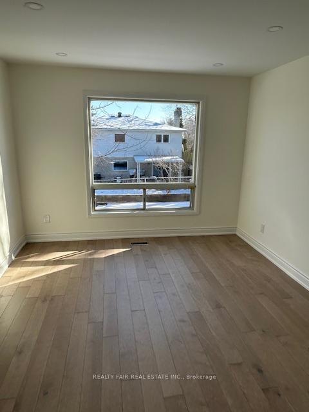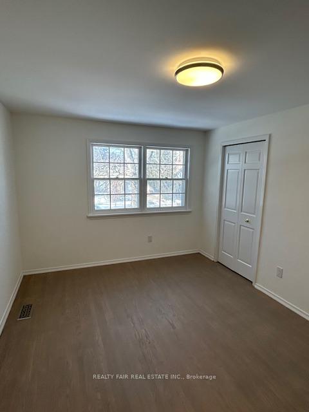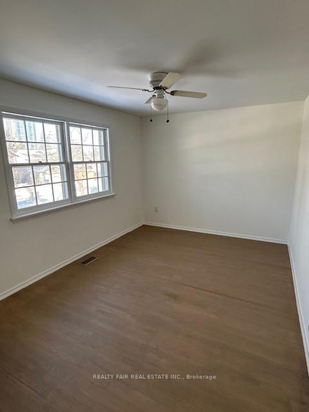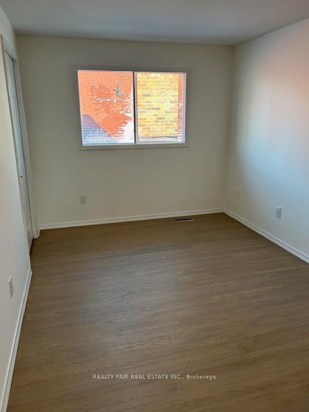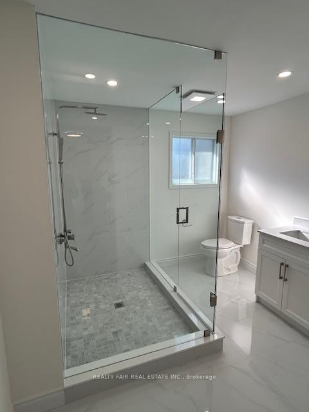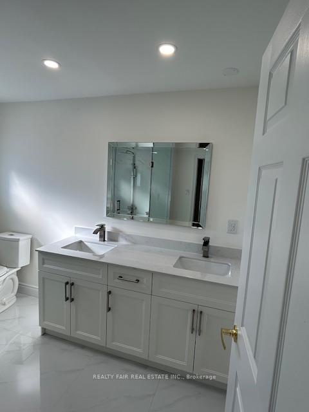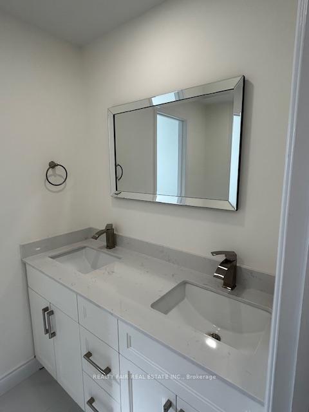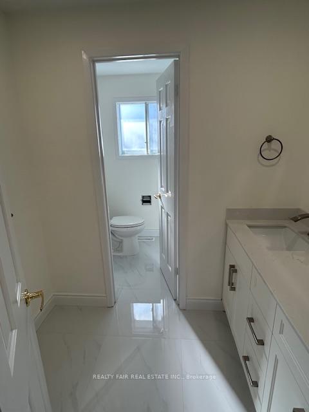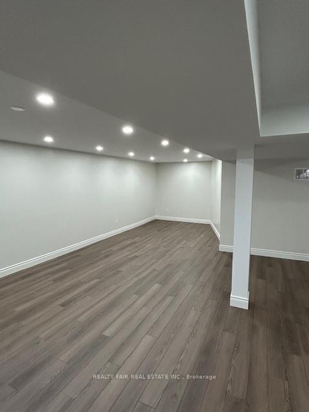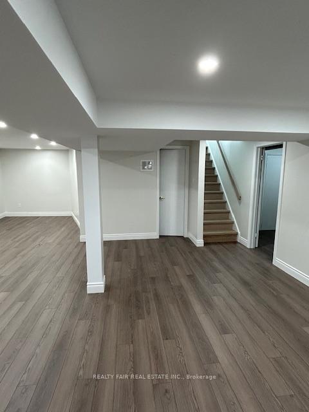
$1,788,888
About this Detached
Move right in to this beautiful bright and spacious freshly painted newly renovated five bedroom family home located on a quiet child friendly crescent. Walking distance to public and separate schools. Easy access to public transit, HWY 404 and HWY 401. Located near Seneca College, shops, restaurants, parks and Fairview Shopping Mall. Fully finished oversized basement recreation room and additional finished space for storage or games areas. New electrical panel (2024). Main floor laundry with new unused washer dryer (2024), all stainless steel appliances, dishwasher, stove, microwave fridge new unused (2024) and quartz countertops in kitchen. Lovely oversized glass enclosed shower in large primary ensuite with double sink six foot vanity with quartz countertop. Hallway bathroom features all new double sink, quartz countertop, separate bath and toilet to accommodate the needs of a busy family. Roof re-shingled (2022). Large front, side and back yard with walkout from family room to back yard and side door to side yard and back of garage entry door.
Listed by REALTY FAIR REAL ESTATE INC..
 Brought to you by your friendly REALTORS® through the MLS® System, courtesy of Brixwork for your convenience.
Brought to you by your friendly REALTORS® through the MLS® System, courtesy of Brixwork for your convenience.
Disclaimer: This representation is based in whole or in part on data generated by the Brampton Real Estate Board, Durham Region Association of REALTORS®, Mississauga Real Estate Board, The Oakville, Milton and District Real Estate Board and the Toronto Real Estate Board which assumes no responsibility for its accuracy.
Features
- MLS®: C12109463
- Type: Detached
- Bedrooms: 5
- Bathrooms: 3
- Square Feet: 2,500 sqft
- Lot Size: 7,791 sqft
- Frontage: 68.72 ft
- Depth: 113.37 ft
- Taxes: $7,239 (2024)
- Parking: 4 Attached
- Basement: Finished
- Style: 2-Storey

