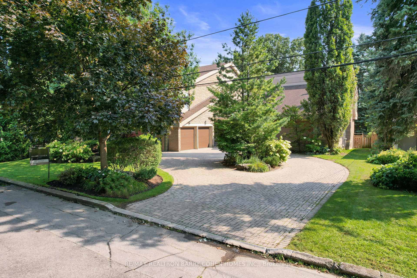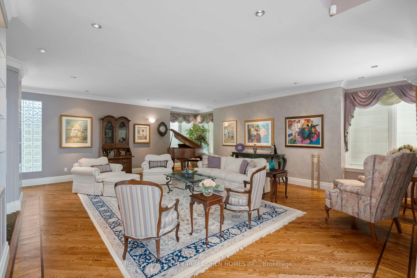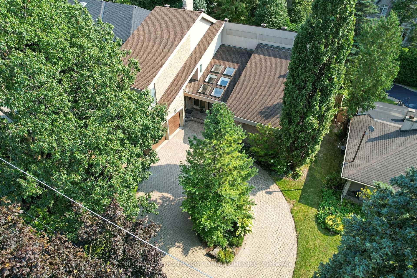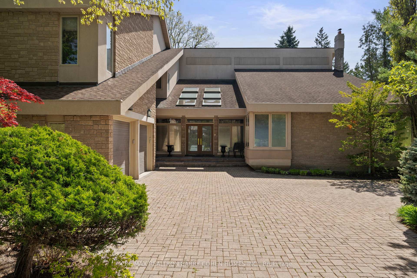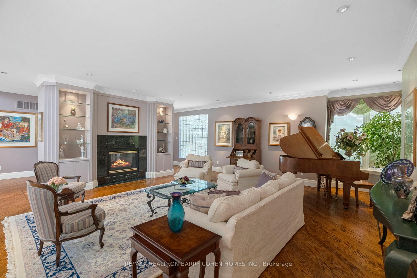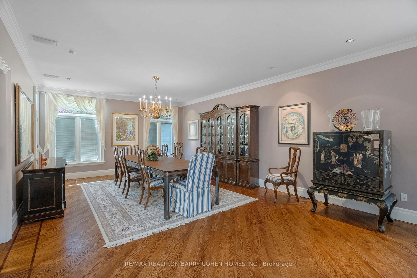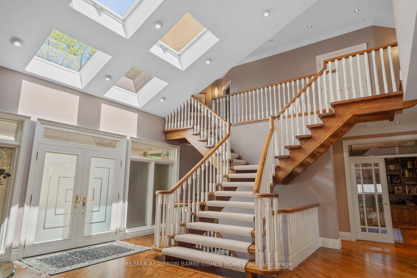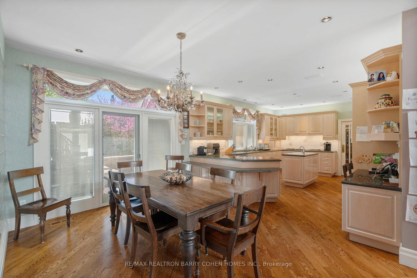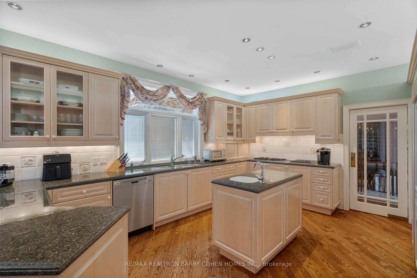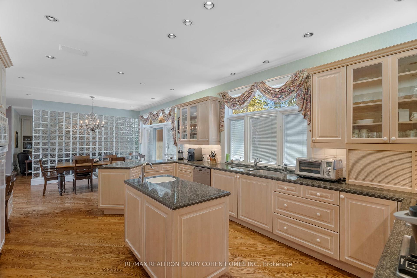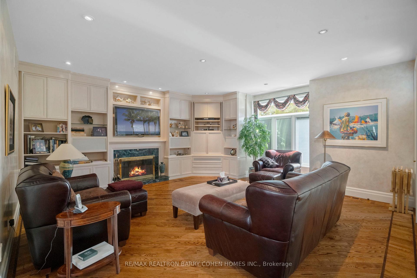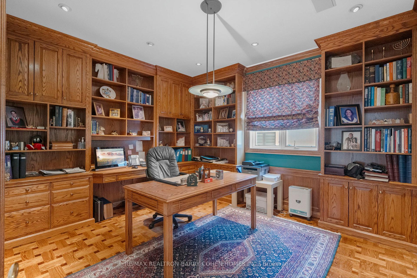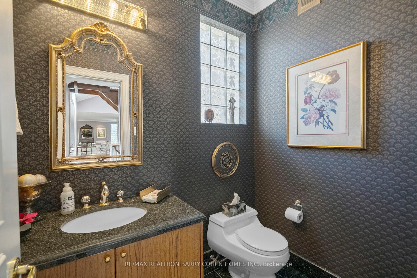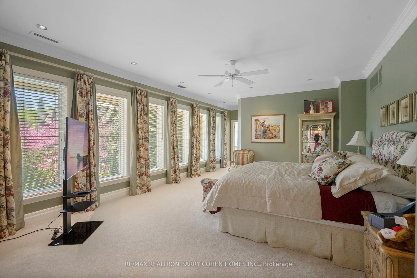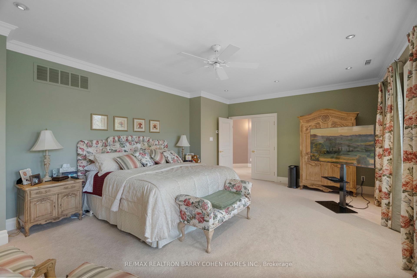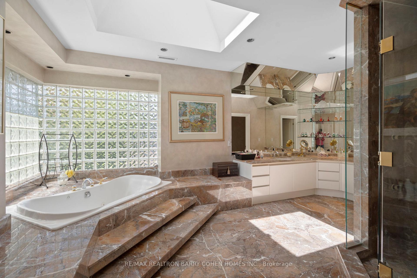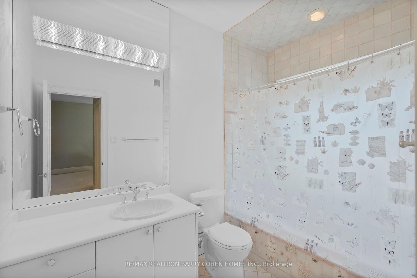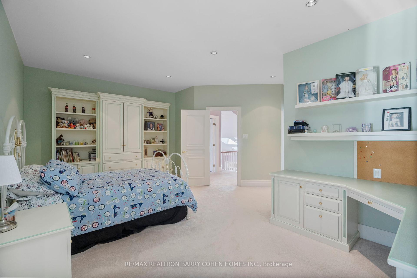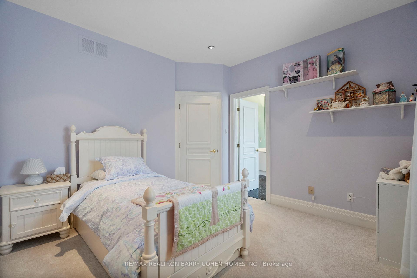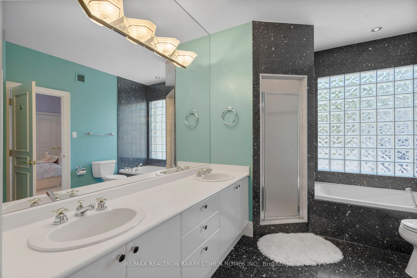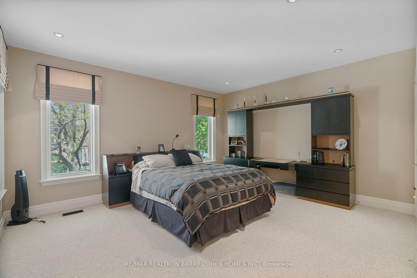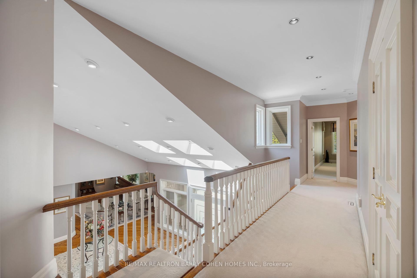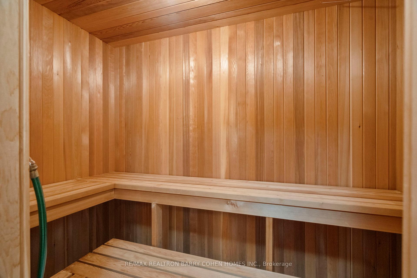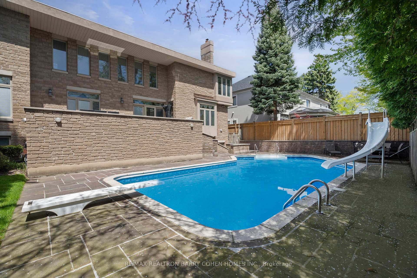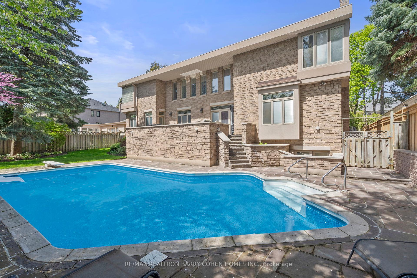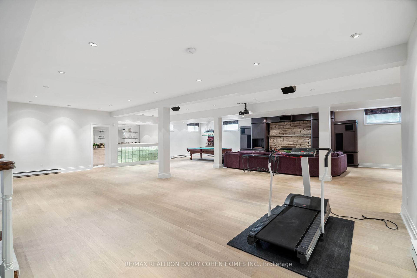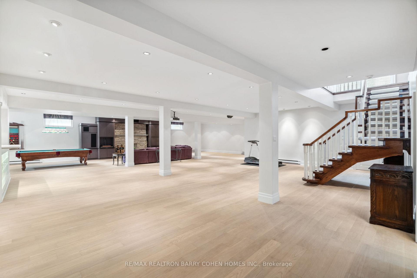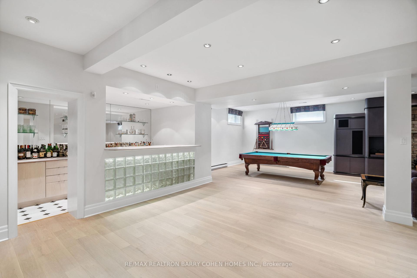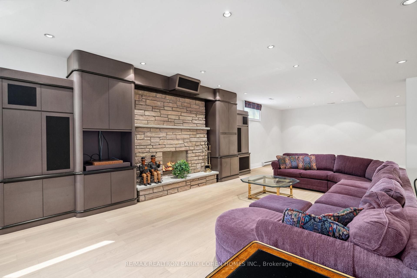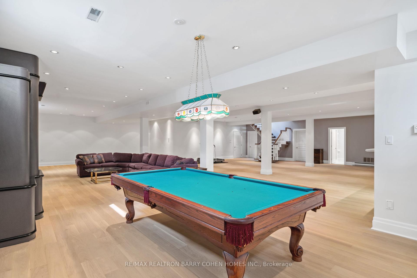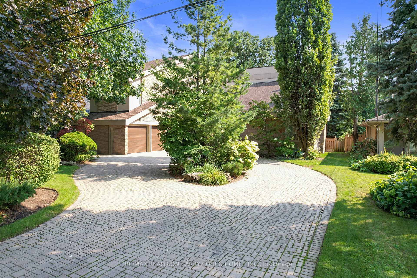
$4,680,000
About this Detached
Architecturally Significant Contemporary Residence Nestled In The Prestigious Windfields Neighbourhood. Custom-Built By Its Owner - No Cost Spared. Southern Exposure. This Stunning Home Boasts An Impressive 80' Frontage, Offering Grandeur And Space Both Inside And Out Approximately 5,300SF + 3,100 L/L. Step Inside To Discover Soaring Ceilings And Abundant Natural Light Streaming In Through Elegant Skylights. Features A Large Living Room With A Two-Sided Fireplace, Perfect For Entertaining. Adjacent Is The Elegant Dining Room, Overlooking The Expansive Backyard A Serene Backdrop For Meals And Entertaining. The Chef's Kitchen Is A Culinary Haven, Complete With A Centre Island, Breakfast Area And Walk-Out To A Beautiful Backyard Terrace. Expansive Primary Bedroom, Flooded With Natural Light And Featuring A Luxurious Marble 5-Piece Ensuite Bathroom And A Spacious Walk-In Closet. The Additional Bedrooms Are Equally Inviting With Double Closets And Broadloom Flooring. The Lower Level Is An Entertainer's Dream, Featuring A Massive Recreation Room With Built-In Speakers And A Wet Bar. A Fifth Bedroom Offers Flexibility, While A Sauna/Spa Area Provides The Ultimate Relaxation Retreat. Outside, The Backyard Oasis Beckons With A Refreshing Pool And Terrace, Accessed Conveniently From The Lower Level Walk-Up. Steps To Renowned Schools, Shops And Eateries.
Listed by RE/MAX REALTRON BARRY COHEN HOMES INC..
 Brought to you by your friendly REALTORS® through the MLS® System, courtesy of Brixwork for your convenience.
Brought to you by your friendly REALTORS® through the MLS® System, courtesy of Brixwork for your convenience.
Disclaimer: This representation is based in whole or in part on data generated by the Brampton Real Estate Board, Durham Region Association of REALTORS®, Mississauga Real Estate Board, The Oakville, Milton and District Real Estate Board and the Toronto Real Estate Board which assumes no responsibility for its accuracy.
Features
- MLS®: C12124558
- Type: Detached
- Bedrooms: 4
- Bathrooms: 6
- Square Feet: 5,000 sqft
- Lot Size: 11,852 sqft
- Frontage: 82.08 ft
- Depth: 144.39 ft
- Taxes: $22,889.25 (2024)
- Parking: 7 Attached
- Basement: Finished, Walk-Up
- Style: 2-Storey

