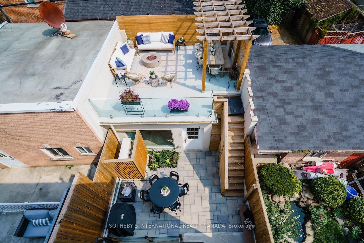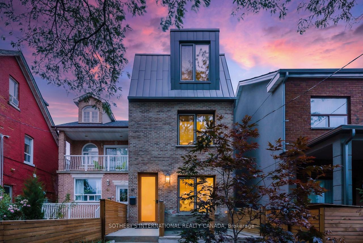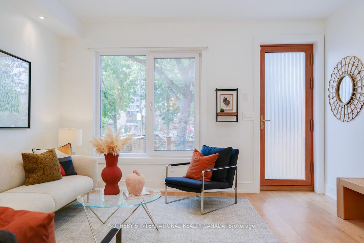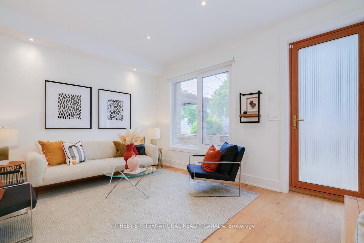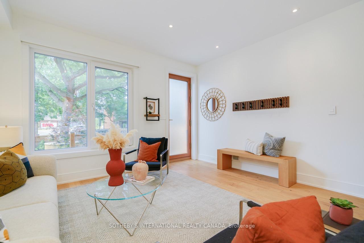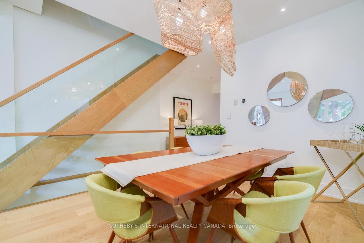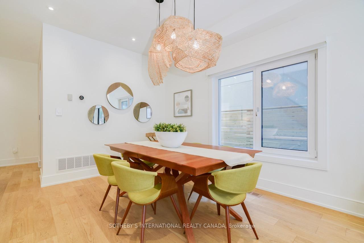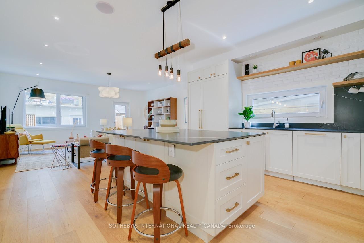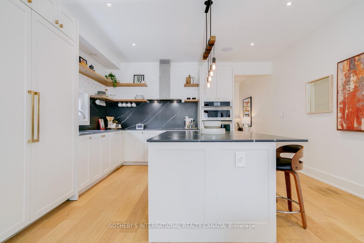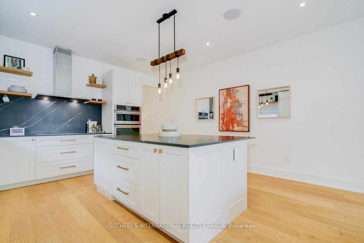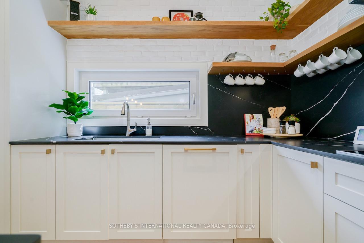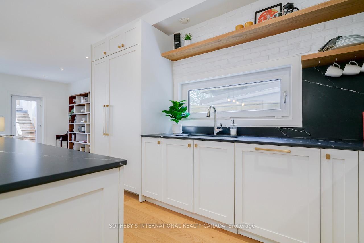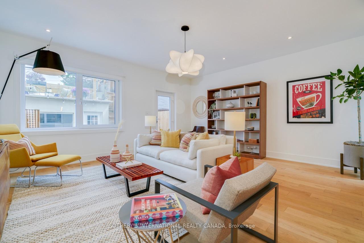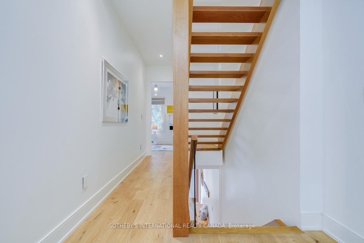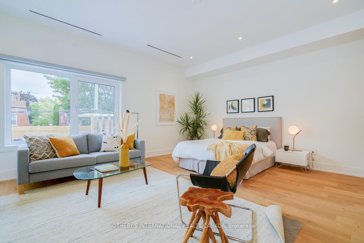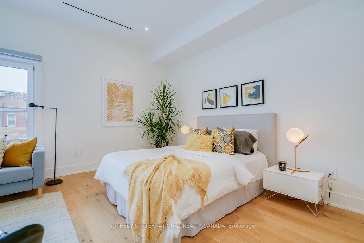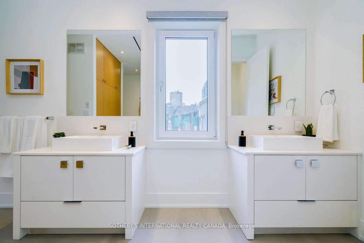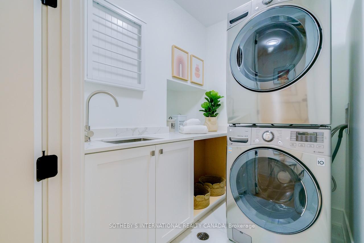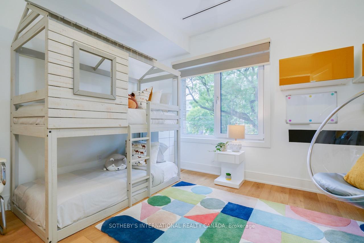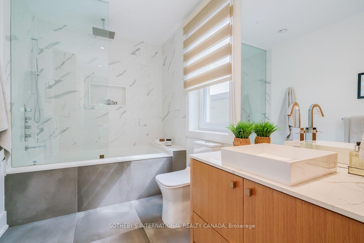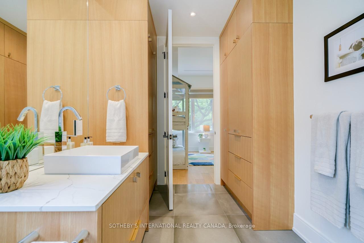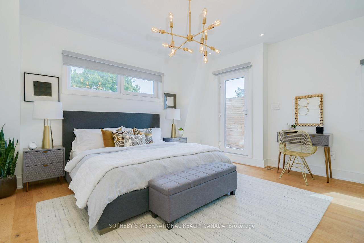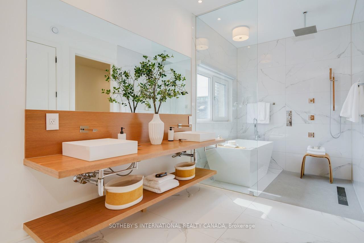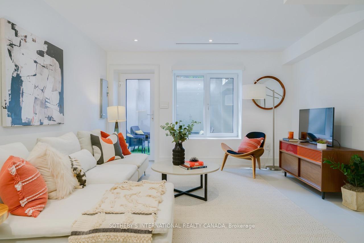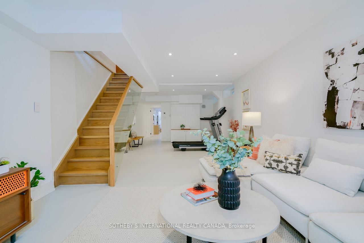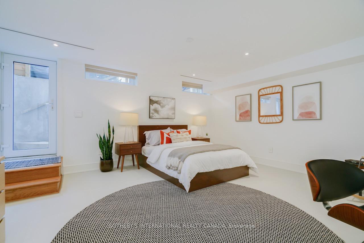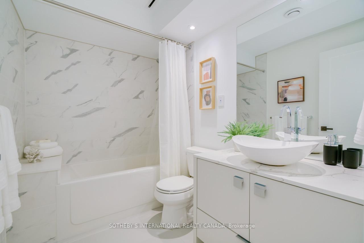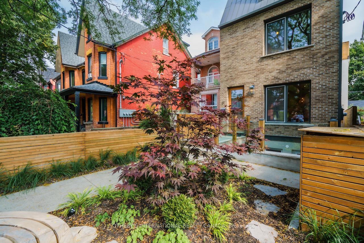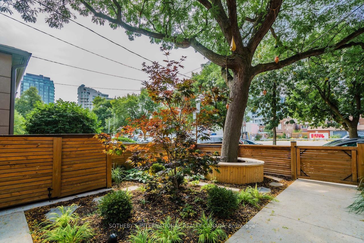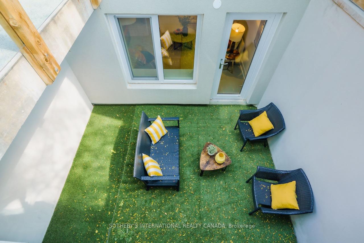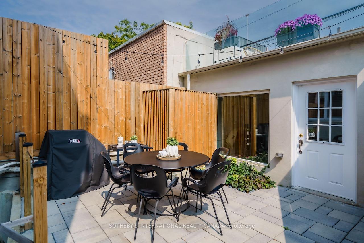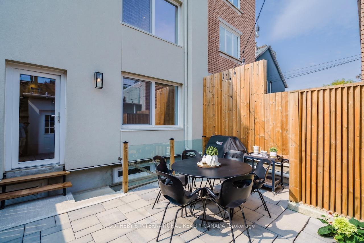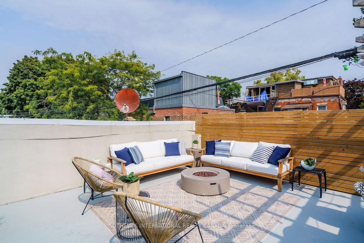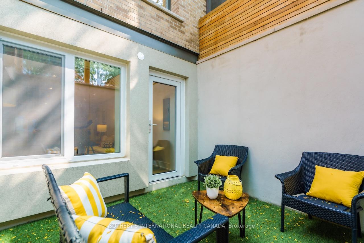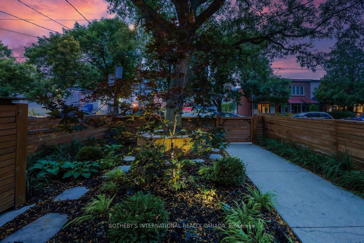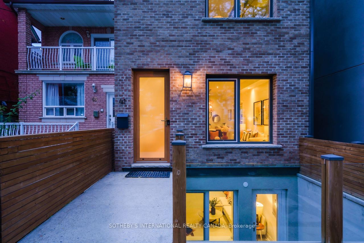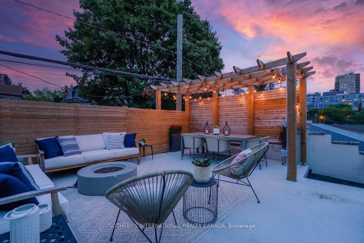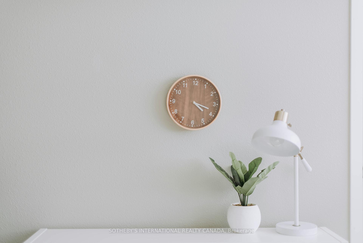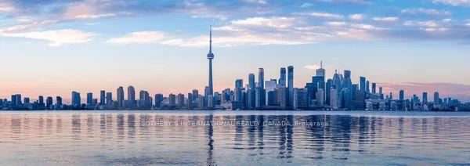
$3,250,000
About this Detached
Experience luxurious living in this ultra energy-efficient modern masterpiece, nestled in the heart of Queen West. With over 3,000 square feet of above-ground space, this contemporary home showcases an open-concept layout adorned with wide plank hardwood floors, a striking floating staircase with glass railings, built-in oak closets, and LED pot lights throughout. The chefs kitchen is an entertainers dream, featuring high-end integrated appliances, stone countertops and backsplash, and an oversized island. The adjoining Family Room with a walkout to the back patio is a perfect space to unwind at the end of the day. Enjoy the sense of spaciousness with soaring 9-foot ceilings on all upper floors and 8-foot ceilings in the basement. Pamper yourself in the spa-like bathrooms, fitted with Gessi, Toto, and Nobili fixtures, and wall-hung toilets. The second floor Primary Bedroom is absolutely gorgeous with a walk-through closet with plenty of built-in closets, 4pc ensuite bathroom, large picture windows overlooking the patio above the garage; separate Laundry Room for all your cleaning needs, and another bedroom with 4pc ensuite bath. The third floor boasts a second Primary bedroom suite offering a stunning 5 pc ensuite bathroom with large soaker tub, walls of closets and a walkout to the rooftop deck; and another large bedroom with a wall of closets. The lower level has a separate entrance and features a large Living/Dining room, 4pc bathroom, and a large bedroom, perfect for a nanny suite. Additional features include a detached two-car garage with a stunning rooftop terrace, making this property a perfect blend of luxury and practicality. Located in a highly walkable area, this home is just a short stroll away from the vibrant shops and restaurants on Queen West and Ossington Avenue. Enjoy the convenience of being close to the upcoming King-Liberty GO Station, ensuring easy access to downtown.
Listed by SOTHEBY'S INTERNATIONAL REALTY CANADA.
 Brought to you by your friendly REALTORS® through the MLS® System, courtesy of Brixwork for your convenience.
Brought to you by your friendly REALTORS® through the MLS® System, courtesy of Brixwork for your convenience.
Disclaimer: This representation is based in whole or in part on data generated by the Brampton Real Estate Board, Durham Region Association of REALTORS®, Mississauga Real Estate Board, The Oakville, Milton and District Real Estate Board and the Toronto Real Estate Board which assumes no responsibility for its accuracy.
Features
- MLS®: C12129686
- Type: Detached
- Bedrooms: 4
- Bathrooms: 5
- Square Feet: 3,000 sqft
- Lot Size: 2,439 sqft
- Frontage: 19.83 ft
- Depth: 123.00 ft
- Taxes: $13,658.93 (2024)
- Parking: 2 Detached
- Basement: Finished with Walk-Out
- Style: 3-Storey

