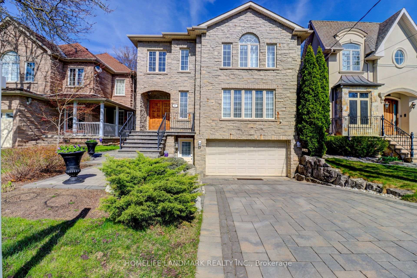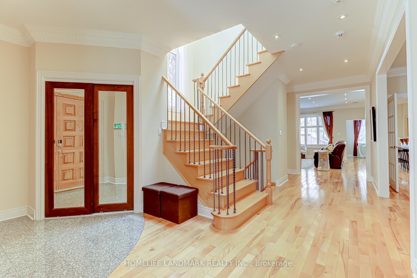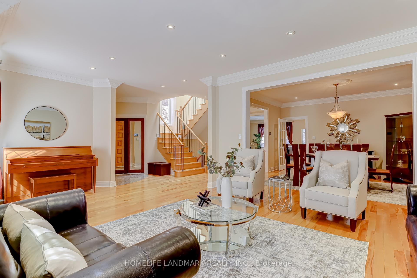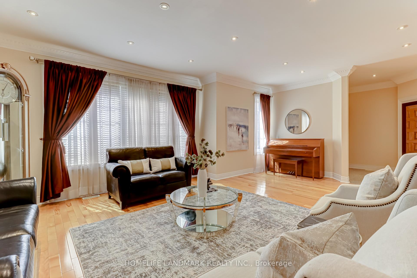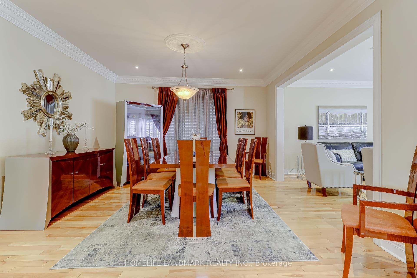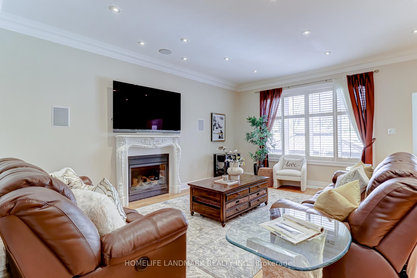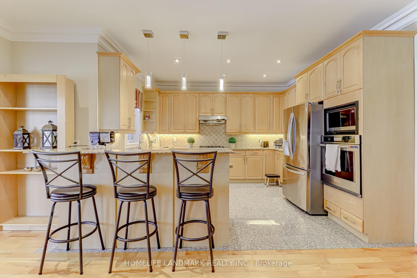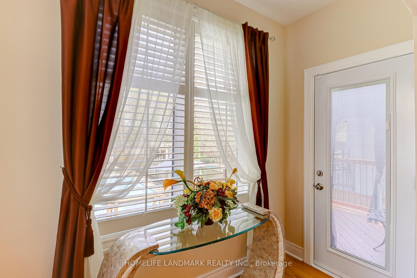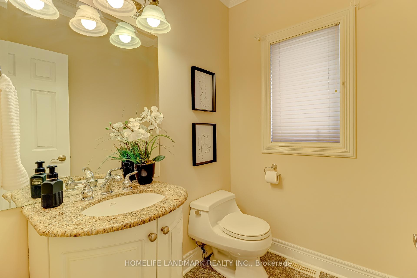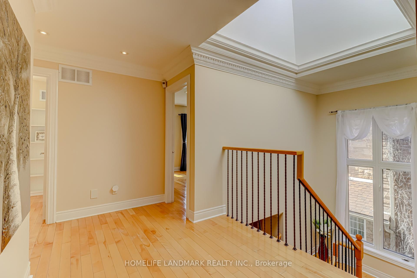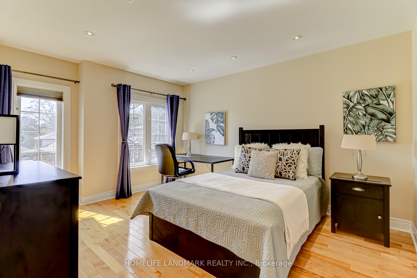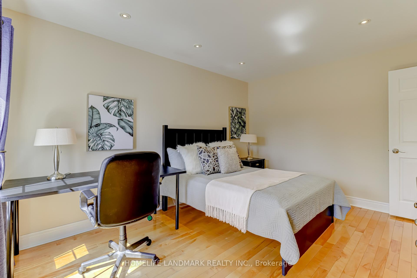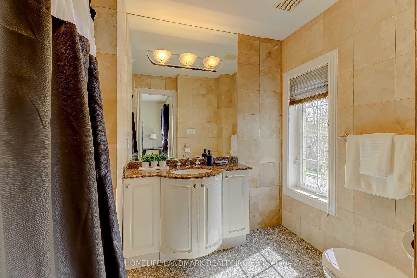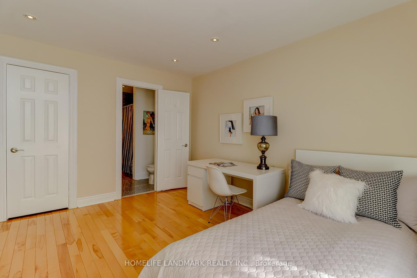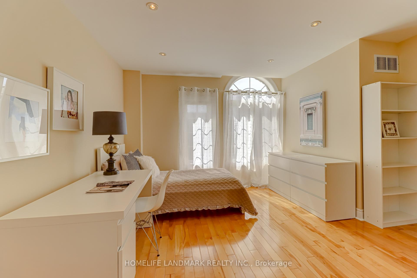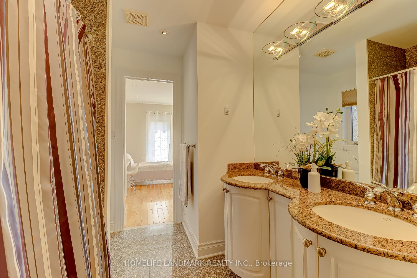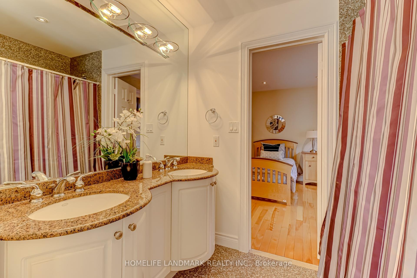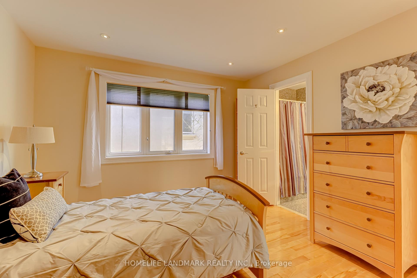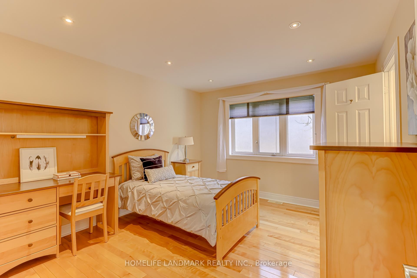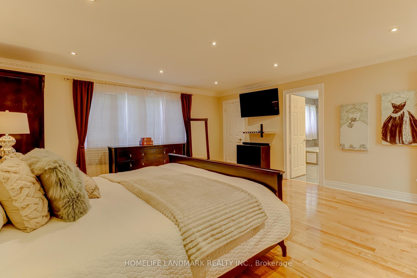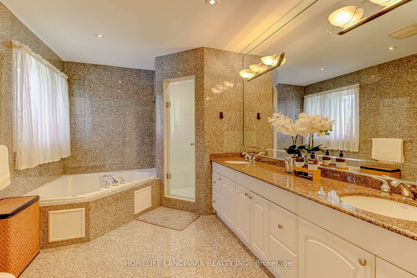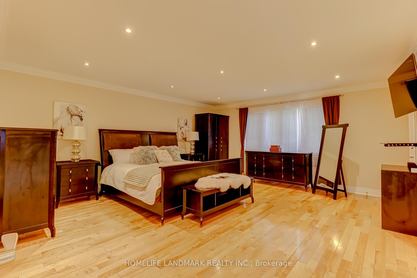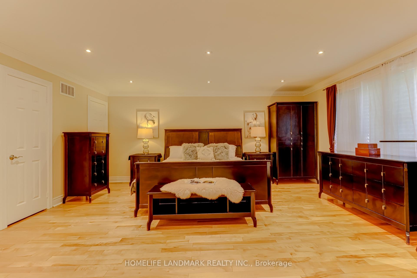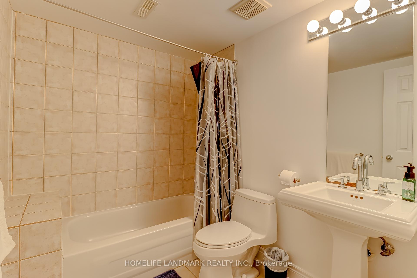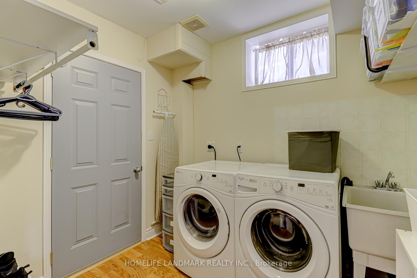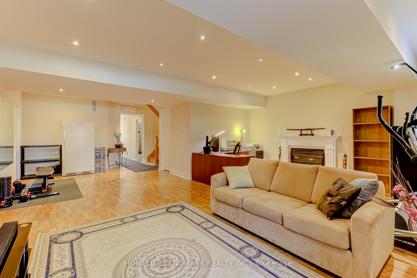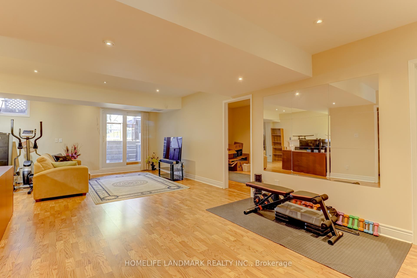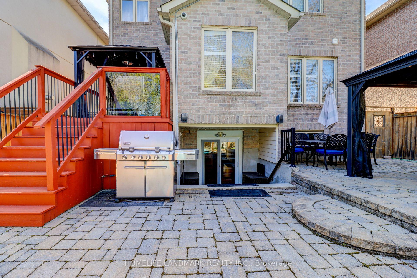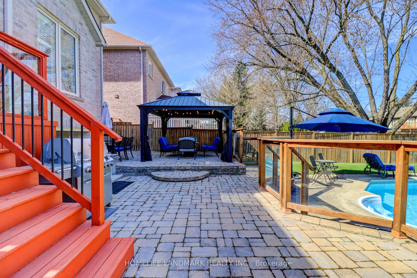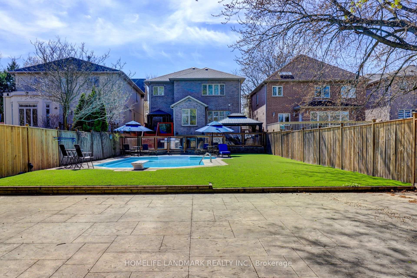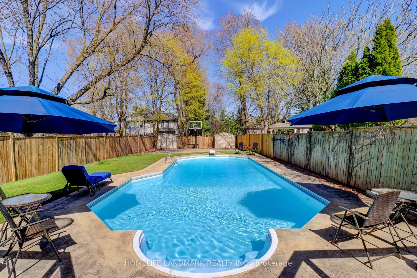
$2,550,000
About this Detached
Welcome to 217 Wilfred Avenue - A Rare Gem in the Heart of North York! Experience refined living in this exceptional and spacious 4+1 bedroom, 4.5 bathroom home, nestled on a premium 40' x 200' deep lot in one of North York's most desirable neighborhoods. With nearly 4,000 sq ft of living space featuring a finished walk-out basement, this home offers unmatched space, comfort, and versatility. Step inside to a bright and thoughtfully designed interior layouts: A spacious open-concept living and dining area, ideal for both everyday living and entertaining; A sun-filled family room overlooking the huge backyard and swimming pool, creating a seamless indoor-outdoor feel; Direct walkout from the kitchen to the main deck, perfect for al fresco dining and summer gatherings; A skylight above the staircase that floods the space with natural light; A large primary bedroom with three walk-in closets and a spa-like 6-piece ensuite; The walk-out basement provides excellent potential for an in-law suite or home office setup, and includes: A generously sized office; One bedroom plus a full bathroom; A laundry room; Two separate walkouts/accesses to the back/front yard; The expansive backyard is a rare find in the city and offers: A sparkling in-ground swimming pool; Two large entertainment decks; A basketball court; Two storage sheds; A brand-new privacy fence and more. Freshly painted throughout, move-in ready! Located minutes from top-rated schools, community center, Bayview Village Shopping Centre, TTC , and Highway 401, this home delivers the perfect blend of luxury, space, and unbeatable convenience. It is truly a must-see! Don't miss this incredible opportunity to own 217 Wilfred Avenue!
Listed by HOMELIFE LANDMARK REALTY INC..
 Brought to you by your friendly REALTORS® through the MLS® System, courtesy of Brixwork for your convenience.
Brought to you by your friendly REALTORS® through the MLS® System, courtesy of Brixwork for your convenience.
Disclaimer: This representation is based in whole or in part on data generated by the Brampton Real Estate Board, Durham Region Association of REALTORS®, Mississauga Real Estate Board, The Oakville, Milton and District Real Estate Board and the Toronto Real Estate Board which assumes no responsibility for its accuracy.
Features
- MLS®: C12131537
- Type: Detached
- Bedrooms: 4
- Bathrooms: 5
- Square Feet: 2,500 sqft
- Lot Size: 8,008 sqft
- Frontage: 40.00 ft
- Depth: 200.19 ft
- Taxes: $12,159.92 (2025)
- Parking: 4 Built-In
- Basement: Finished with Walk-Out, Separate Entrance
- Year Built: 1630
- Style: 2-Storey

