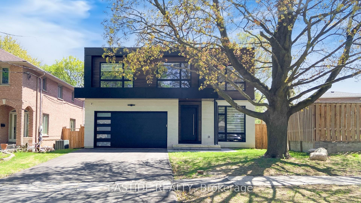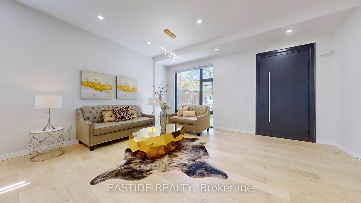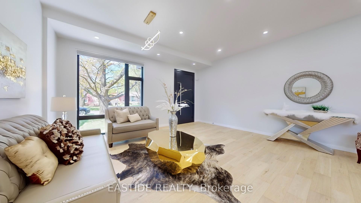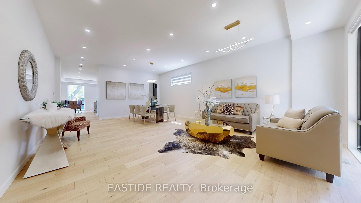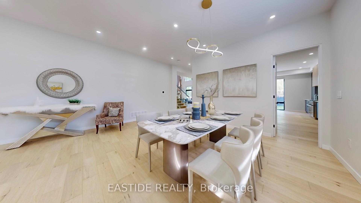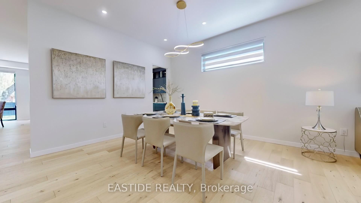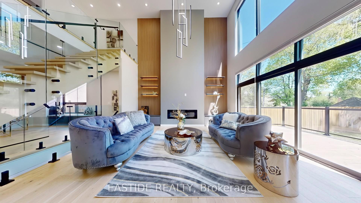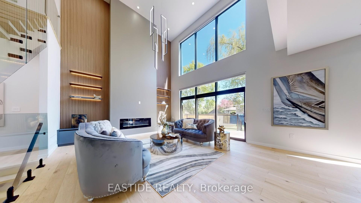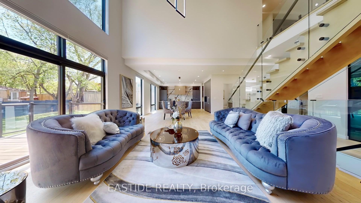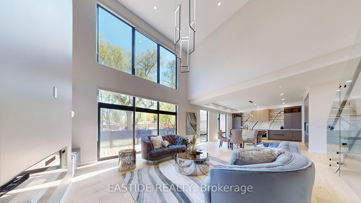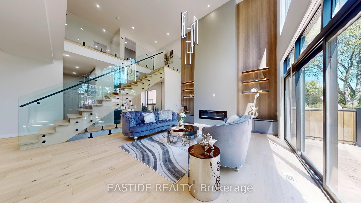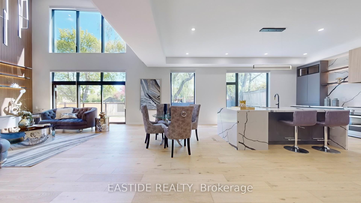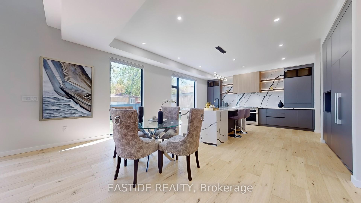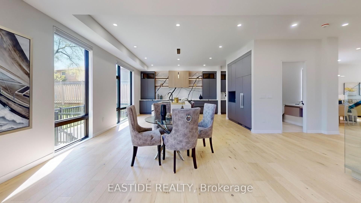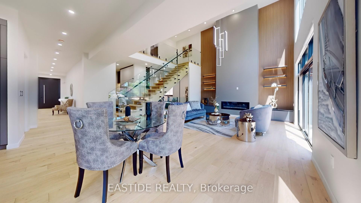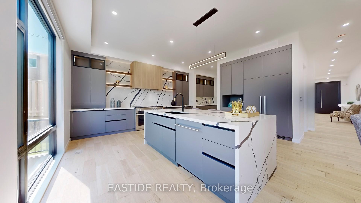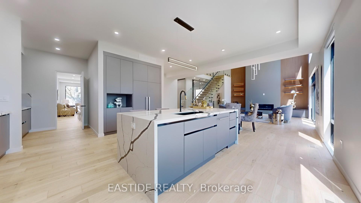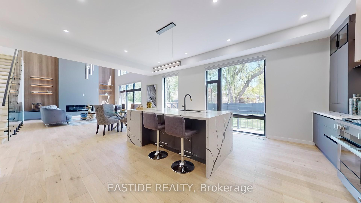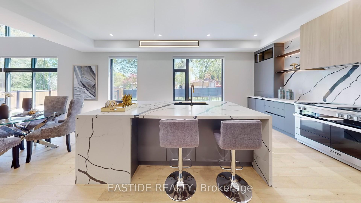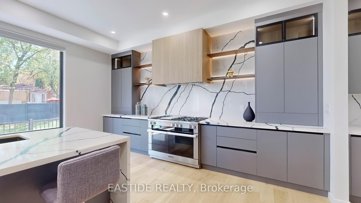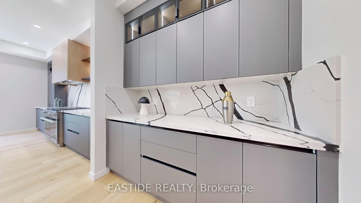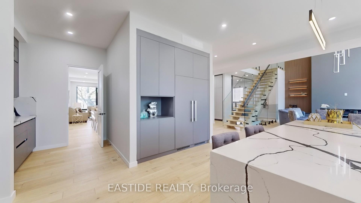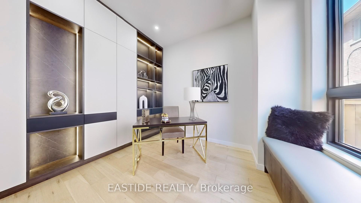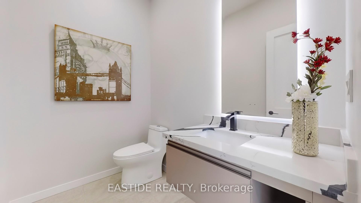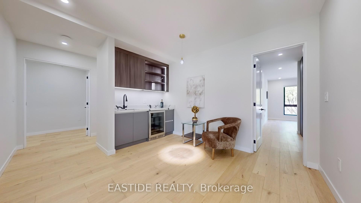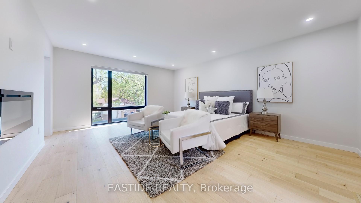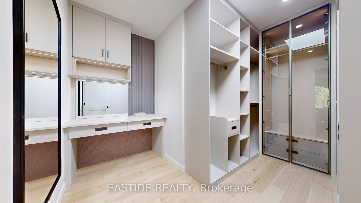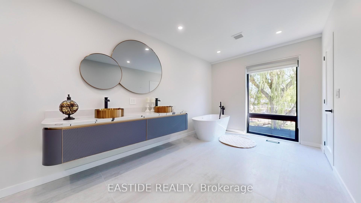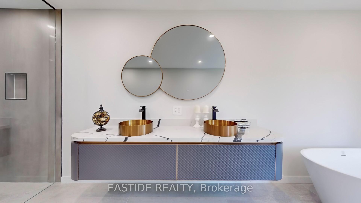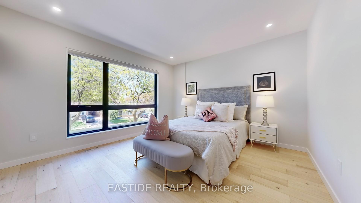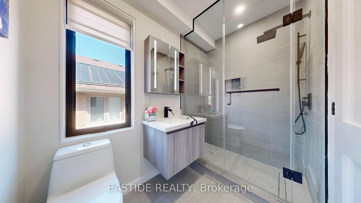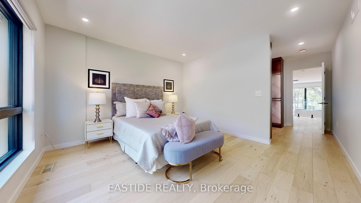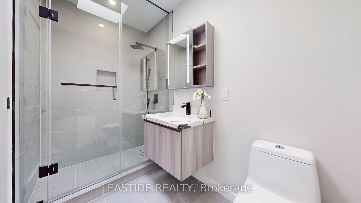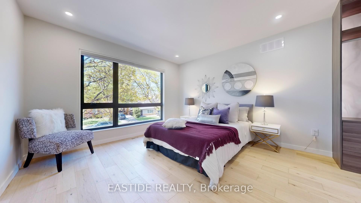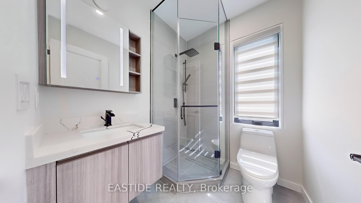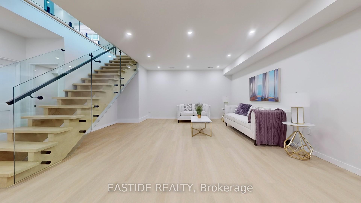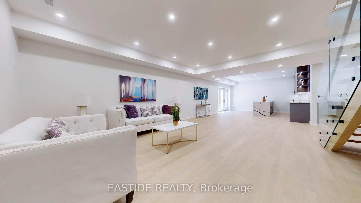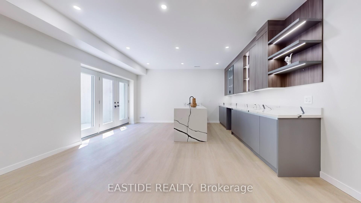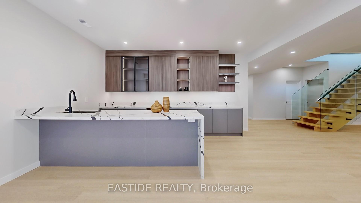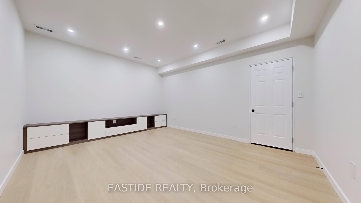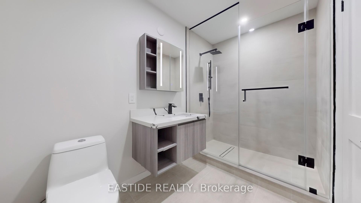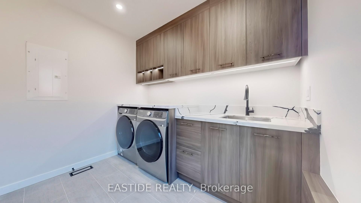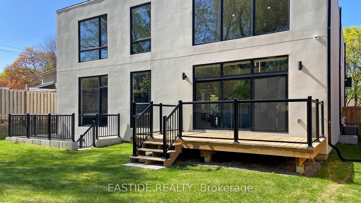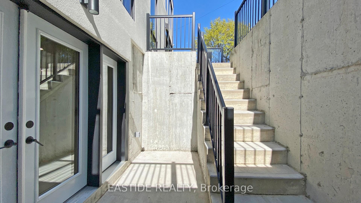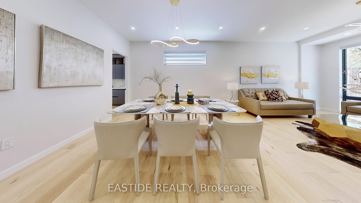
$3,290,000
About this Detached
Welcome to this stunning, nearly new luxury modern-style residence that embodies refinement and contemporary grace. This exquisite home crafted with steel framing, ensures exceptional durability, energy efficiency, and superior resistance to weather and pest, features 4 spacious bedrooms on the upper level, complemented by an additional 3 bedrooms in the beautifully finished basement, providing generous space for multi-generational living or guest accommodation. The gourmet kitchen is a chef's dream, boasting state-of-the-art appliances, elegant quartz countertops, and custom cabinetry. At its heart lies an expansive center island that includes a prep sink and a breakfast bar for casual dining or entertaining guests. The living room is a masterpiece of modern luxury, designed with an emphasis on elegance and spaciousness. Boasting double-height ceilings and floor-to-ceiling windows, the room is bathed in natural light, offering breathtaking views of the lush surroundings. The floating staircase with its sleek glass railings adds a touch of architectural brilliance, seamlessly connecting the main living area to the upper level while maintaining an open and airy atmosphere. Rare opportunity for the addition of a Garden Suite that could serve as an in-law suite, guest house, or rental unit to generate extra income, enhancing the property's value and investment appeal.
Listed by EASTIDE REALTY.
 Brought to you by your friendly REALTORS® through the MLS® System, courtesy of Brixwork for your convenience.
Brought to you by your friendly REALTORS® through the MLS® System, courtesy of Brixwork for your convenience.
Disclaimer: This representation is based in whole or in part on data generated by the Brampton Real Estate Board, Durham Region Association of REALTORS®, Mississauga Real Estate Board, The Oakville, Milton and District Real Estate Board and the Toronto Real Estate Board which assumes no responsibility for its accuracy.
Features
- MLS®: C12140581
- Type: Detached
- Bedrooms: 4
- Bathrooms: 7
- Square Feet: 3,500 sqft
- Lot Size: 6,367 sqft
- Frontage: 45.64 ft
- Depth: 139.51 ft
- Taxes: $14,097 (2024)
- Parking: 6 Built-In
- Basement: Finished, Walk-Up
- Year Built: 2025
- Style: 2-Storey

