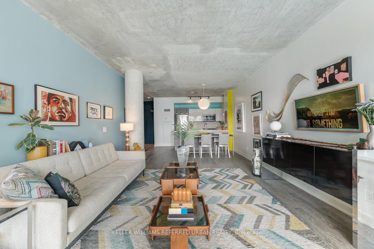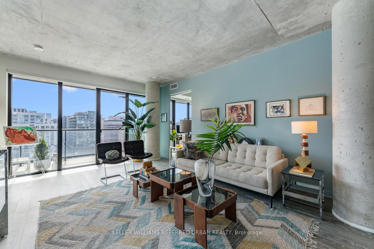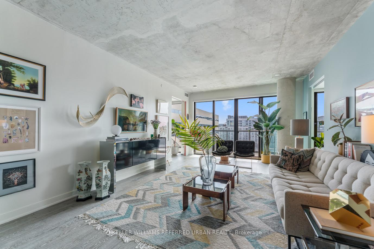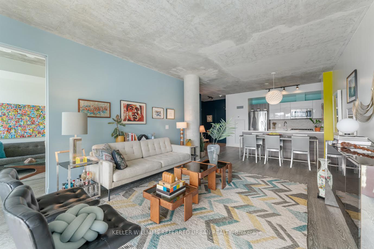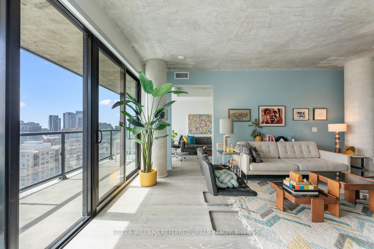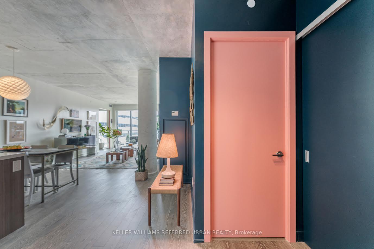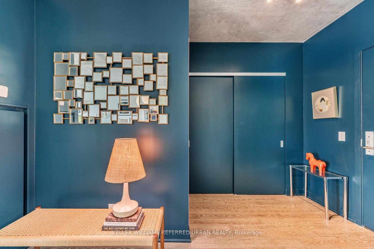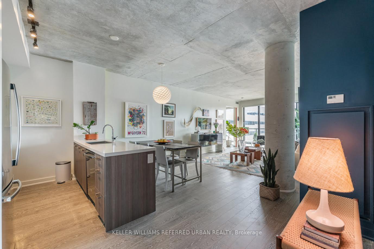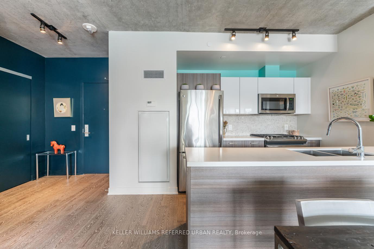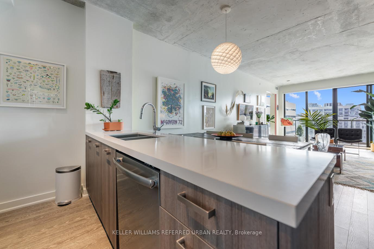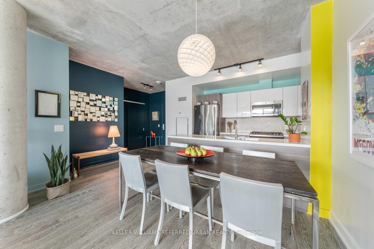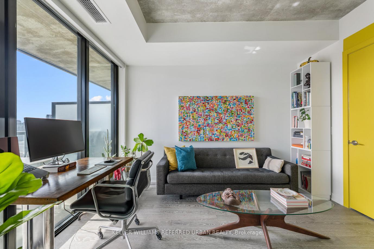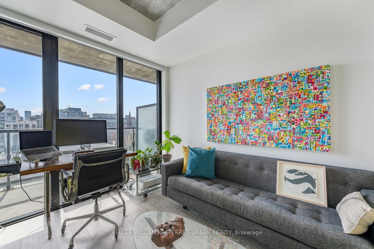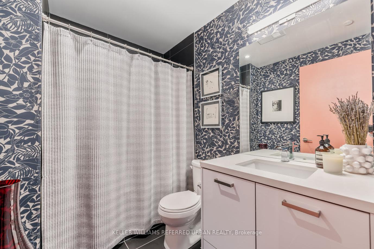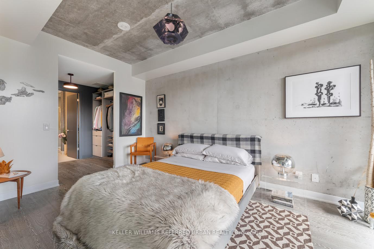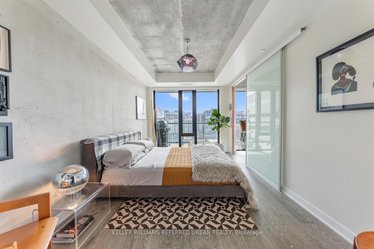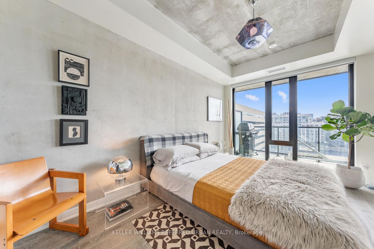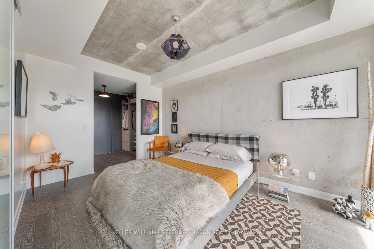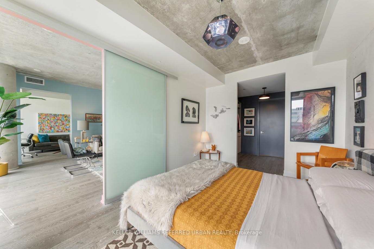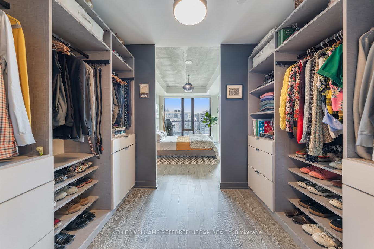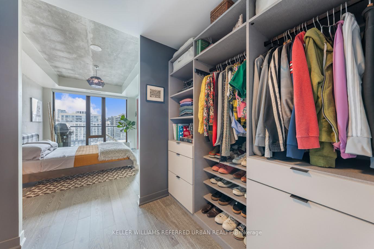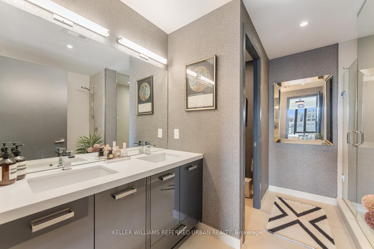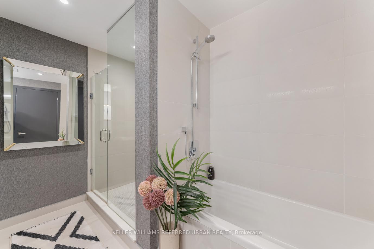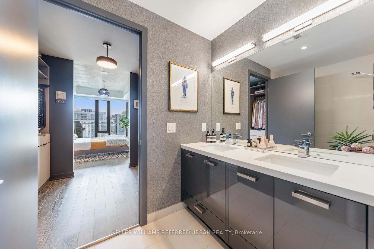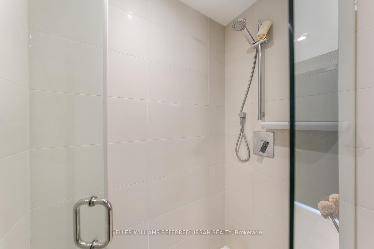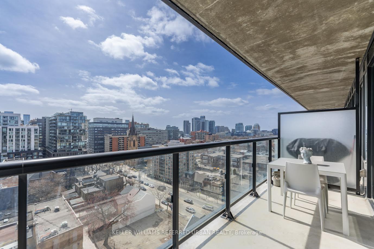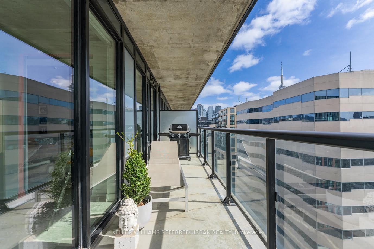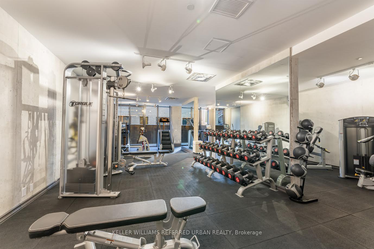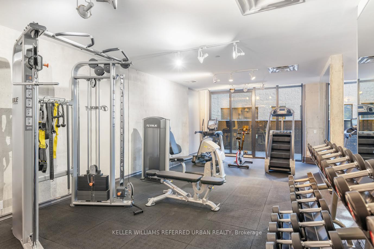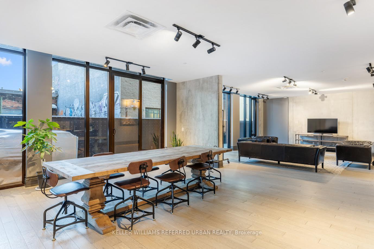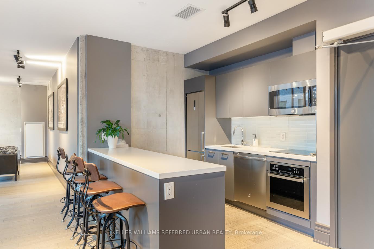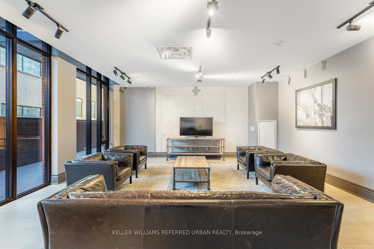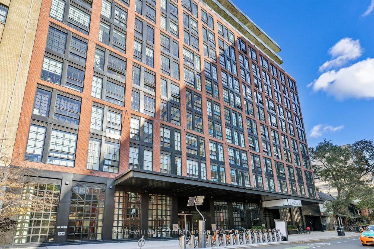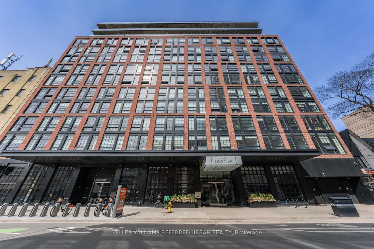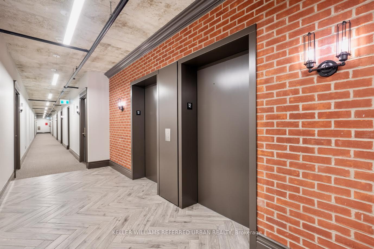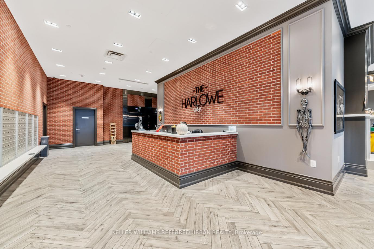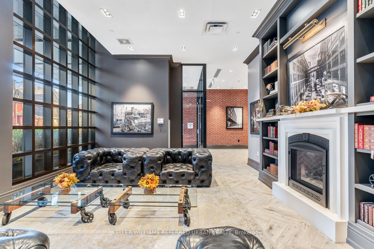
$1,125,000
About this Condo
Experience modern urban living at its finest in this stunning two-bedroom, two-bathroom loft, offering 1,142 sq ft of meticulously designed interior space and a generous 198 sq ft south-facing balcony with a gas BBQ hookup---ideal for year-round entertaining. The open-concept layout effortlessly blends the kitchen, dining, and living areas, creating a warm and welcoming atmosphere for hosting in any season. Thoughtful upgrades include a custom walk-in closet by California Closets, featuring high-end finishes worth thousands. Located in one of Queen Wests most sought-after boutique buildings, you'll be steps away from the TTC, trendy shops, and acclaimed restaurants. Parking is available for purchase or rent.
Listed by KELLER WILLIAMS REFERRED URBAN REALTY.
 Brought to you by your friendly REALTORS® through the MLS® System, courtesy of Brixwork for your convenience.
Brought to you by your friendly REALTORS® through the MLS® System, courtesy of Brixwork for your convenience.
Disclaimer: This representation is based in whole or in part on data generated by the Brampton Real Estate Board, Durham Region Association of REALTORS®, Mississauga Real Estate Board, The Oakville, Milton and District Real Estate Board and the Toronto Real Estate Board which assumes no responsibility for its accuracy.
Features
- MLS®: C12144267
- Type: Condo
- Building: 608 W Richmond Street W, Toronto
- Bedrooms: 2
- Bathrooms: 2
- Square Feet: 1,200 sqft
- Taxes: $6,349.44 (2025)
- Maintenance: $1,154.14
- Parking: 0 Underground
- Storage: Owned
- View: Clear, City
- Basement: None
- Storeys: 12 storeys
- Style: Apartment

