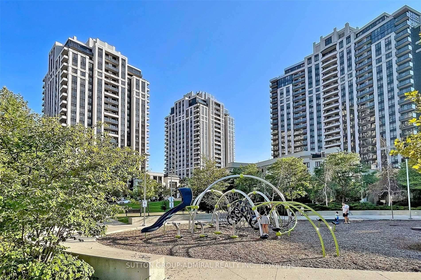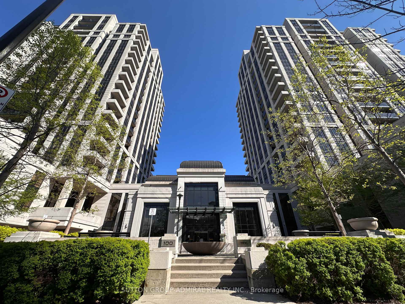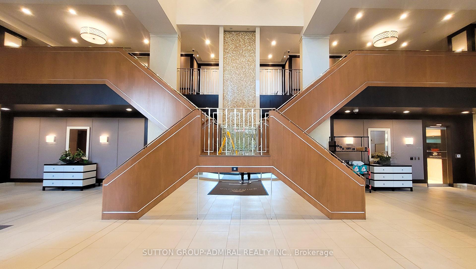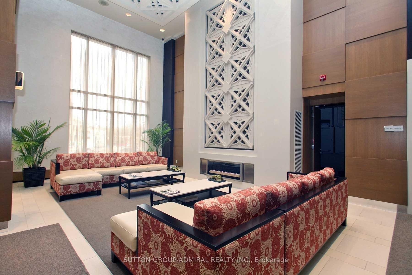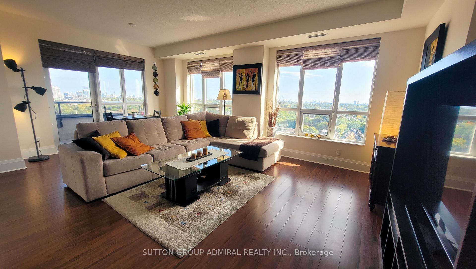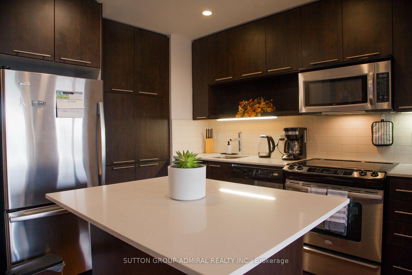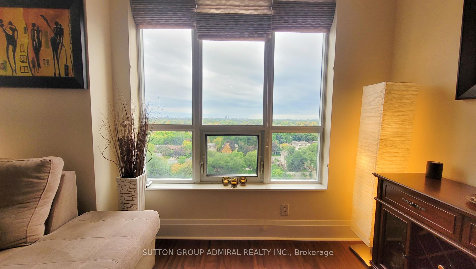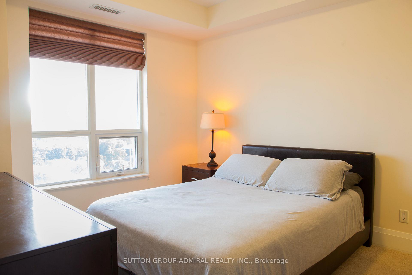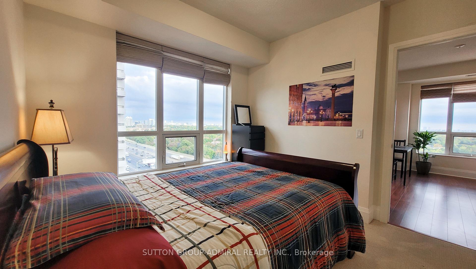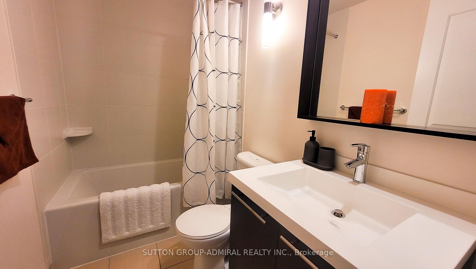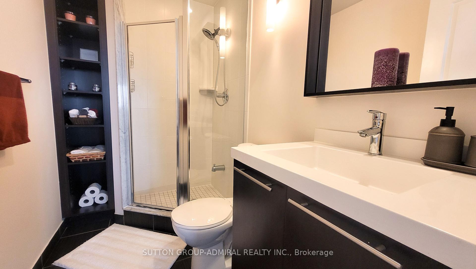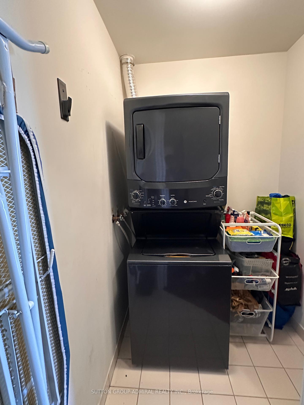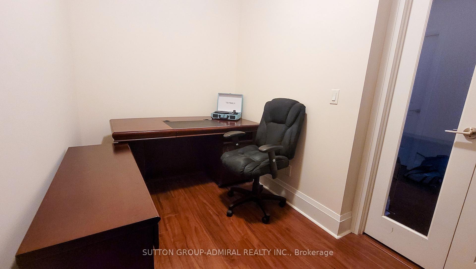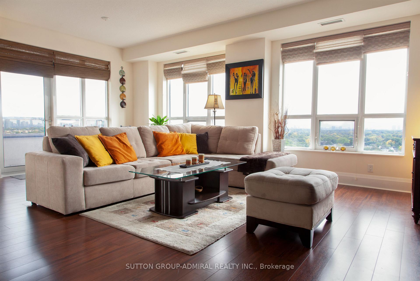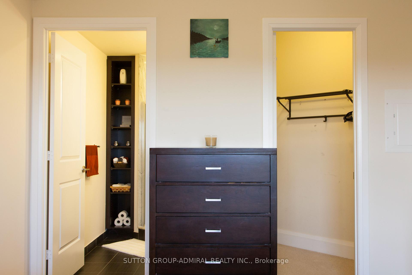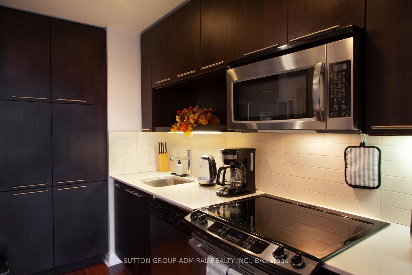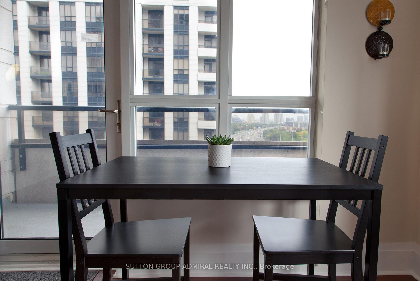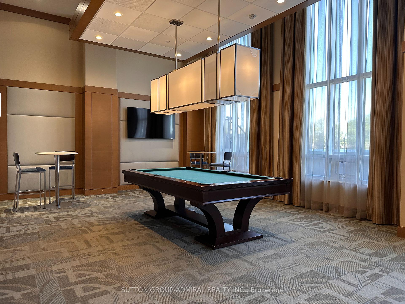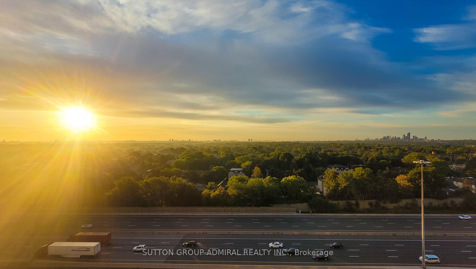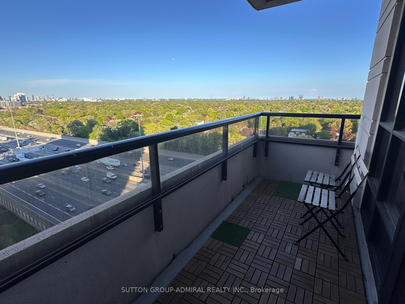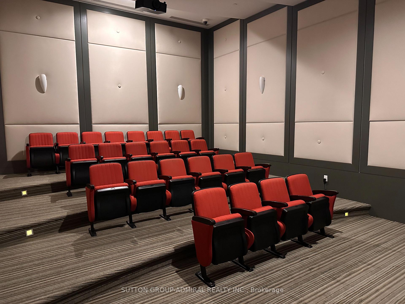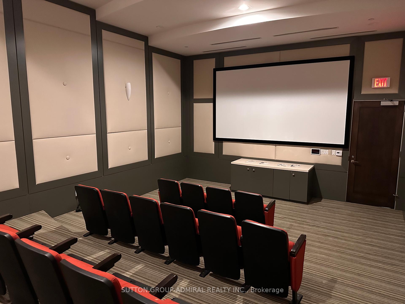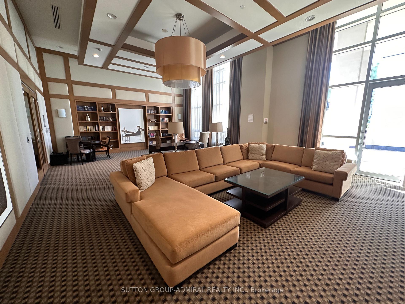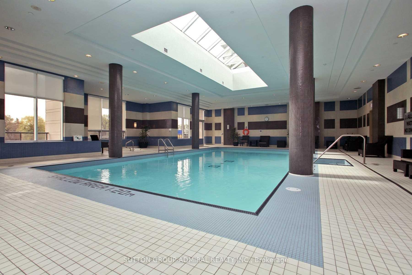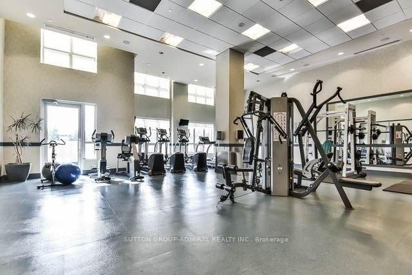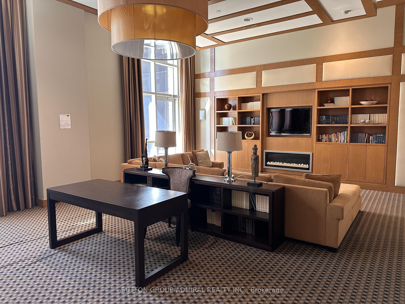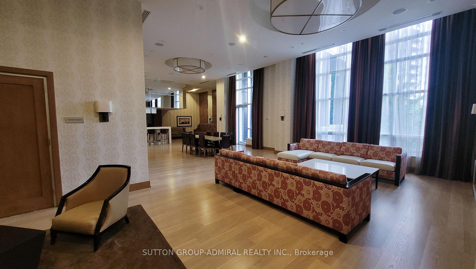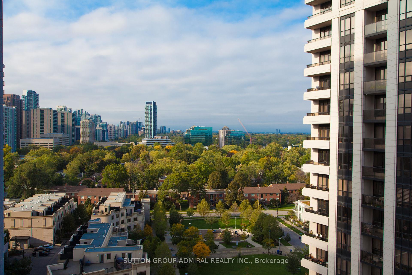
$899,000
About this Condo
Welcome To Tridel's Avonshire Luxurious Green Building. Bright & Spacious 2 + 1 Bdrm 2 Bath Corner Unit with South & East View. Features Split Bedroom Layout & Open Concept Large Kitchen W/ Ss Appliances, Centre Island & Lots Of Storages. Spacious Den With Glass French Doors Can Be Used As 3rd Bdrm or Office. Unobstructed Bright Southern Exposure To City Skyline. 9'Ceiling. Master Features Ensuite Bathroom & W/I Closet. Super Large Closet In 2nd Bdrm. Full Luxury Amenities Include Gym, Pool, Party Room, Movie Room, Game/Billiard/Board Room, Library, Guest Suits And 24/7 Concierge. This unit also presents an excellent investment opportunity for short-term vacation rentals or executive stays, offering strong income potential in a prime location.
Listed by SUTTON GROUP-ADMIRAL REALTY INC..
 Brought to you by your friendly REALTORS® through the MLS® System, courtesy of Brixwork for your convenience.
Brought to you by your friendly REALTORS® through the MLS® System, courtesy of Brixwork for your convenience.
Disclaimer: This representation is based in whole or in part on data generated by the Brampton Real Estate Board, Durham Region Association of REALTORS®, Mississauga Real Estate Board, The Oakville, Milton and District Real Estate Board and the Toronto Real Estate Board which assumes no responsibility for its accuracy.
Features
- MLS®: C12154037
- Type: Condo
- Building: 100 Harrison Garden Boulevard, Toronto
- Bedrooms: 2
- Bathrooms: 2
- Square Feet: 1,000 sqft
- Taxes: $3,934.09 (2024)
- Maintenance: $731.04
- Parking: 1 Underground
- Storage: Owned
- View: Clear
- Basement: None
- Storeys: 13 storeys
- Style: Apartment

