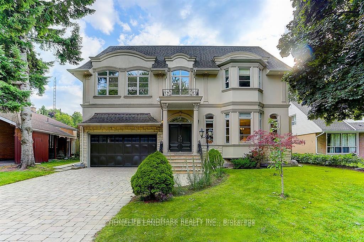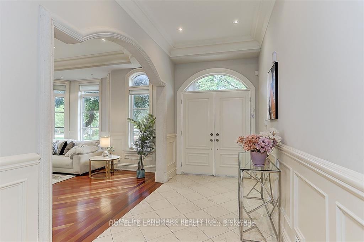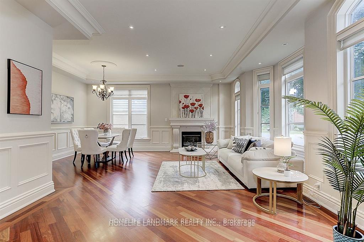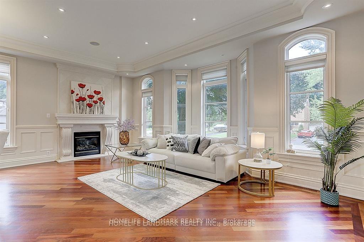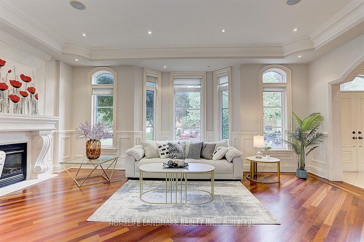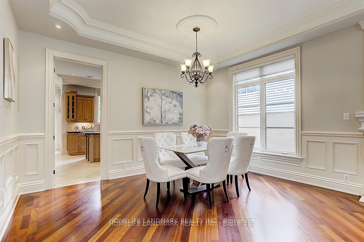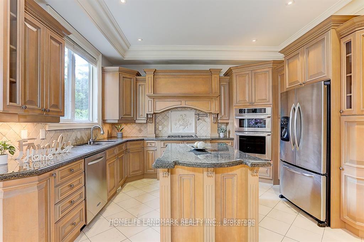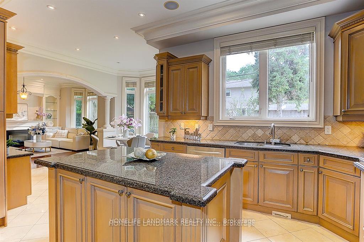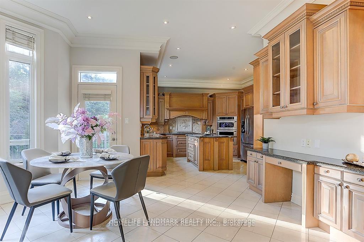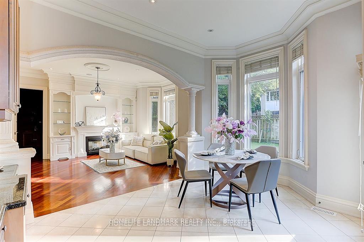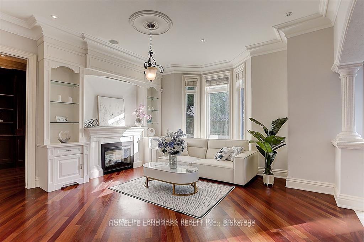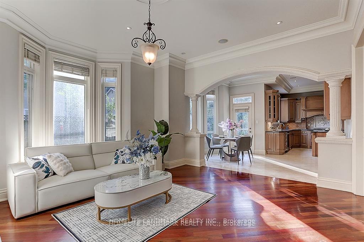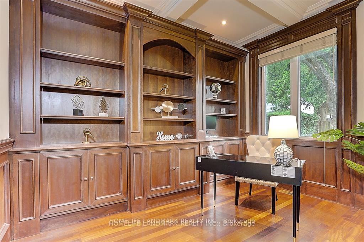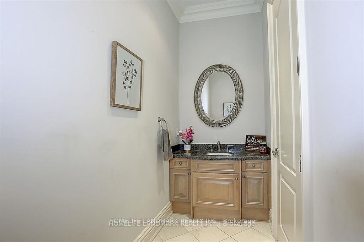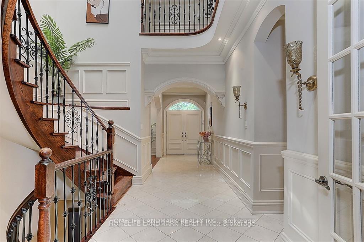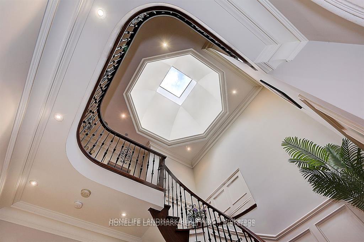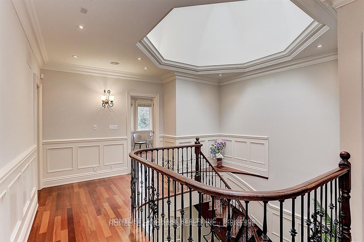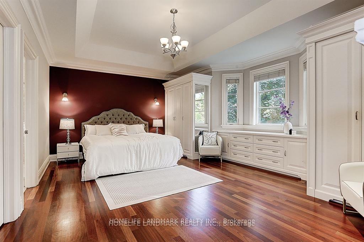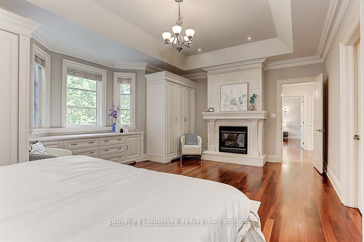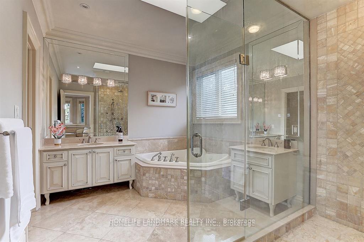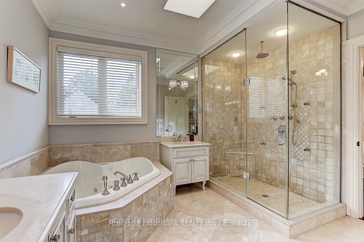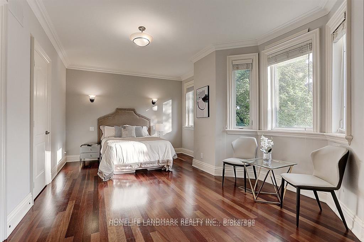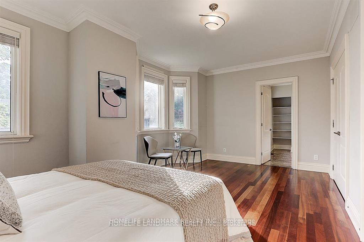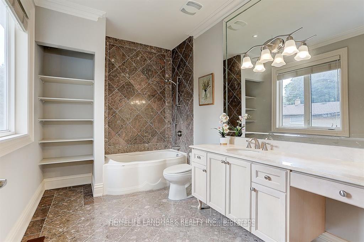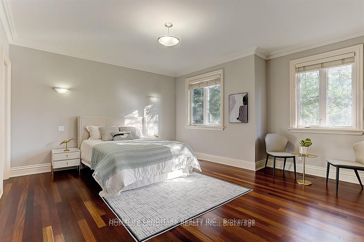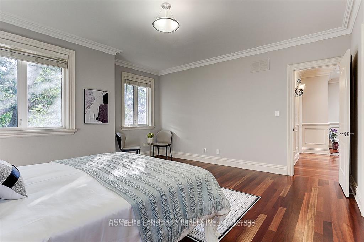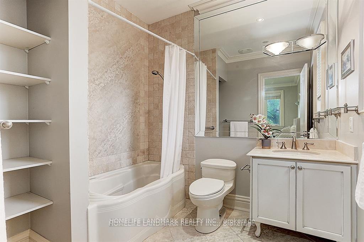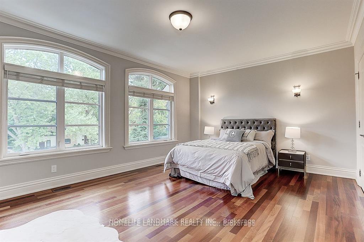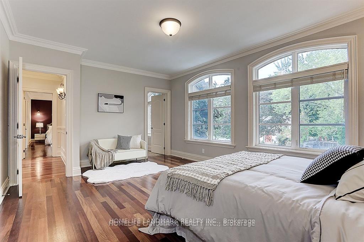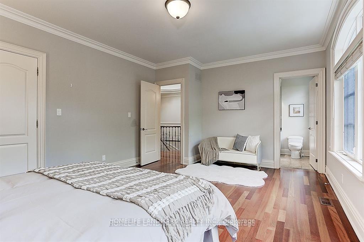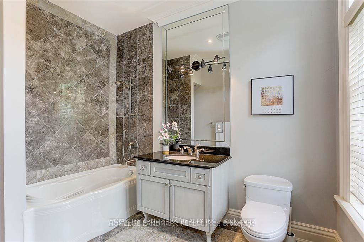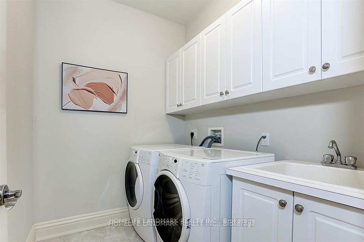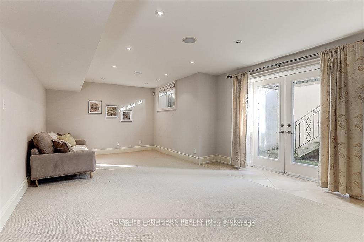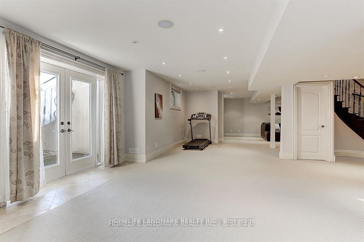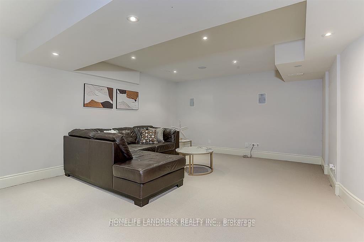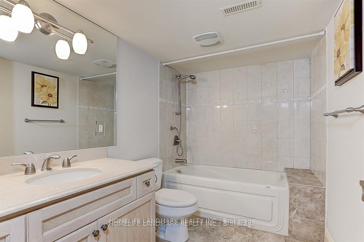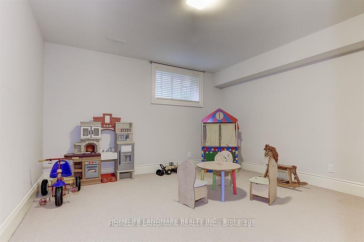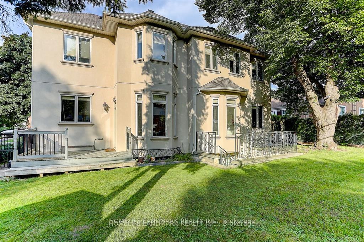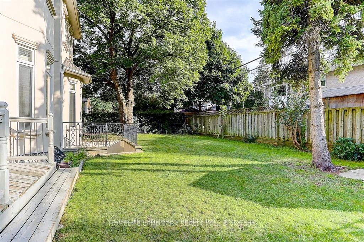
$2,998,000
About this Detached
Absolutely Exquisite Custom Built Designer Home. Elegant Stone Elevation. 10Ft Ceilings On Main Floor. Open Concept Kitchen, Soaring High Ceiling With Breathtaking Designed Stairwell. Natural Sun-filled Living Area With Gorgeous And Detailed Millworks Throughout. Gourmet Kitchen With Custom Cabinetry & Island. Built-in Cabinets In Main Floor Library. All 4 Large Bedrooms Have Own Ensuites! Luxurious Master Room Retreat With 8Pc Ensuite, W/I Closet. Finished Walk-up Lower Level Boasts Nanny Suite, Home Theater, Recreation Room, Built-In Speakers. Great Location!! Nestled In Well-established And Suburban Feel Banbury-Don Mills Neighborhood. Steps To Shops At Don Mills, Moccasin Trail , Edwards Gardens And TTC. Close To Major Highways 404/DVP And 401. This Property Is A Must See To Appreciate Its Beauty.
Listed by HOMELIFE LANDMARK REALTY INC..
 Brought to you by your friendly REALTORS® through the MLS® System, courtesy of Brixwork for your convenience.
Brought to you by your friendly REALTORS® through the MLS® System, courtesy of Brixwork for your convenience.
Disclaimer: This representation is based in whole or in part on data generated by the Brampton Real Estate Board, Durham Region Association of REALTORS®, Mississauga Real Estate Board, The Oakville, Milton and District Real Estate Board and the Toronto Real Estate Board which assumes no responsibility for its accuracy.
Features
- MLS®: C12155026
- Type: Detached
- Bedrooms: 4
- Bathrooms: 6
- Square Feet: 3,000 sqft
- Lot Size: 6,000 sqft
- Frontage: 60.00 ft
- Depth: 100.00 ft
- Taxes: $12,775.07 (2024)
- Parking: 6 Built-In
- Basement: Finished, Walk-Up
- Style: 2-Storey

