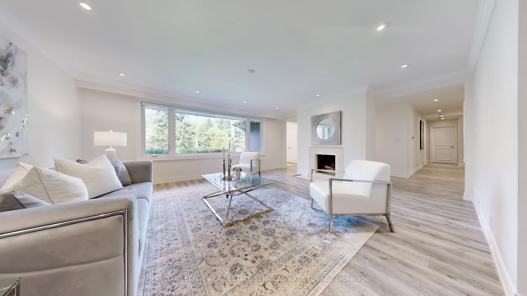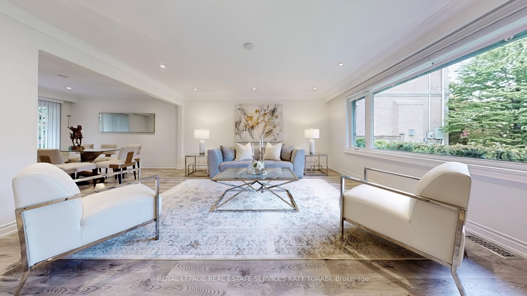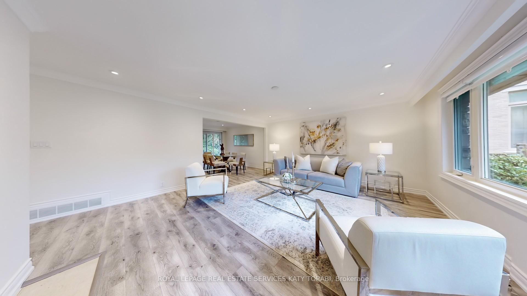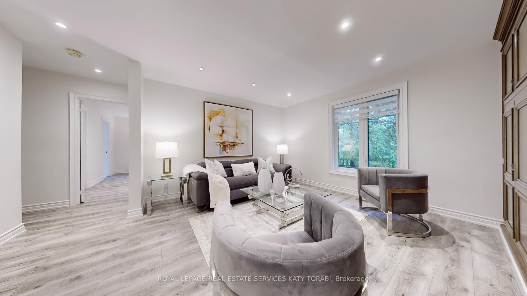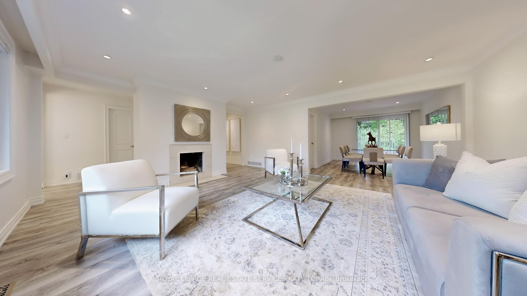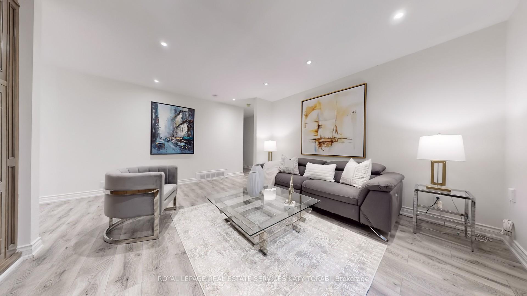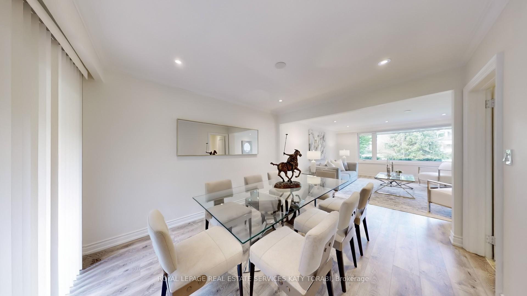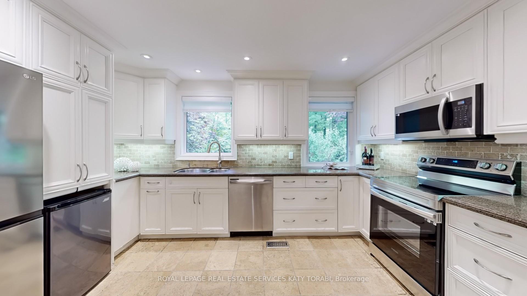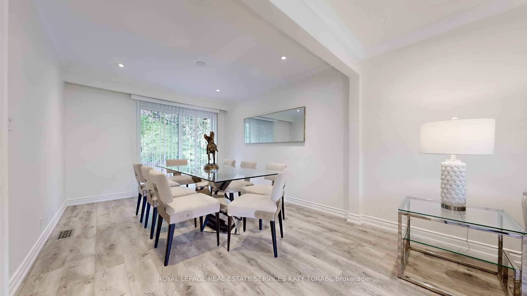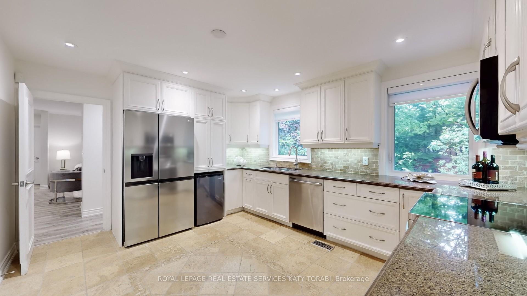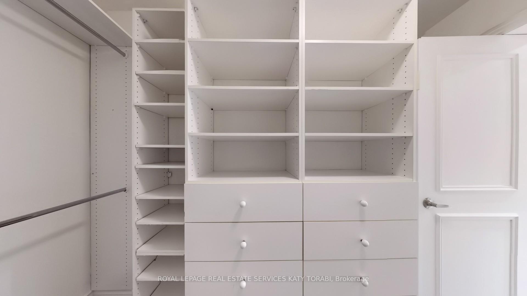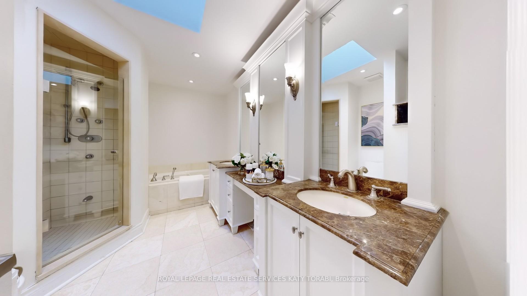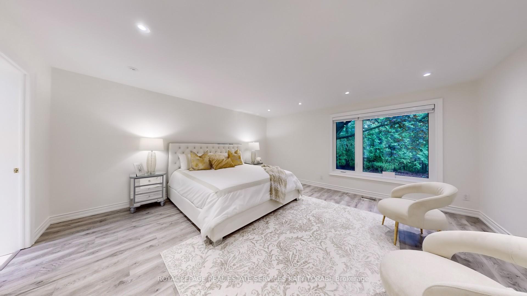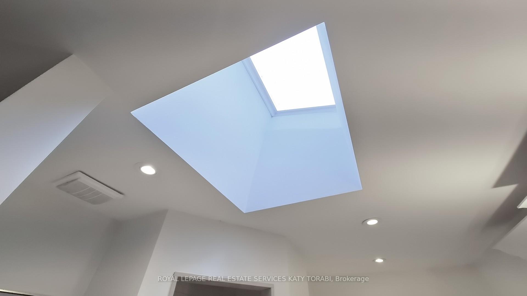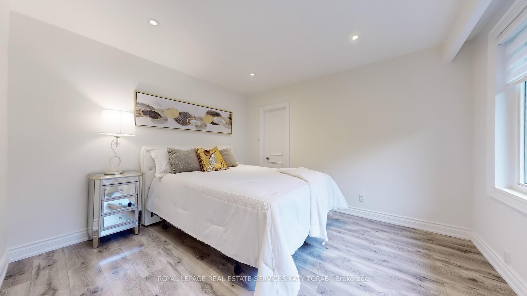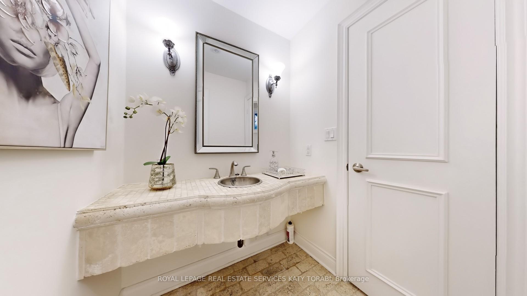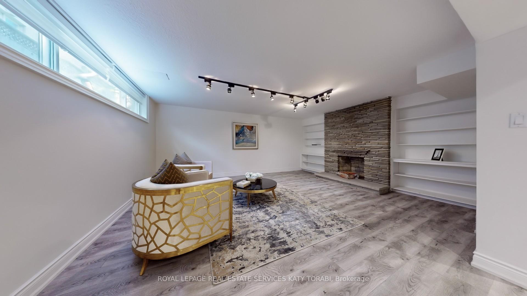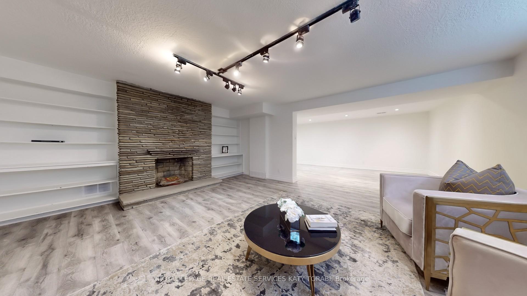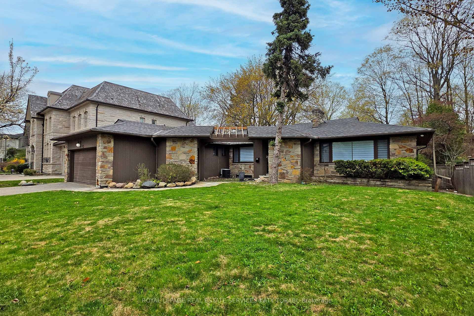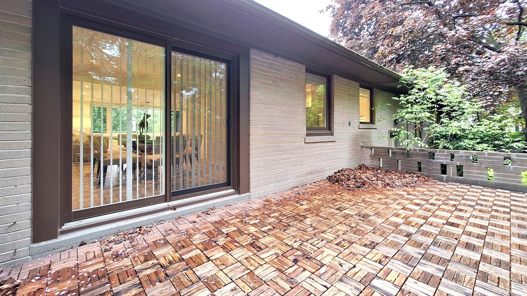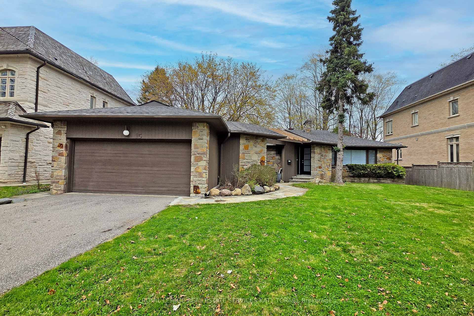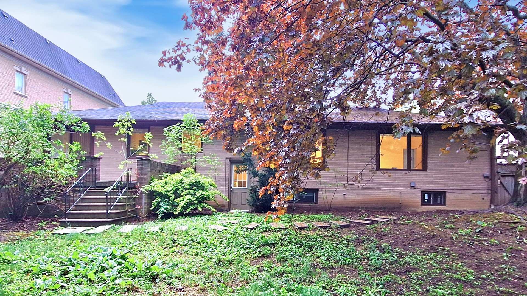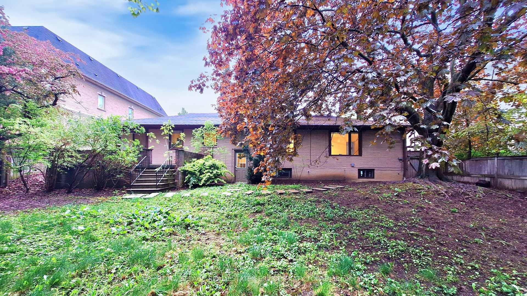
$3,780,000
About this Detached
Welcome To 15 Farrington Dr A Beautifully Renovated Family Home Situated On A Prime Lot In One Of Toronto's Most Coveted Enclaves. This Spacious Residence Features A Bright And Open Lower Level With Large Above-Grade Windows, Designer Finishes, And A Cozy Fireplace With Custom Built-Ins. The Basement Offers An Expansive Recreation Area, Ample Storage, And A Separate Entrance Perfect For A Nanny Suite Or Your Private Gym .Enjoy Three Generously Sized Bedrooms, Renovated Bathrooms With Marble Counters, And A Luxurious Spa-Inspired Soaker Tub. The Kitchen And Living Spaces Are Flooded With Natural Light And Complemented By Stylish Fixtures And Contemporary Touches Throughout. Walk Out To A Private, Mature Treed Backyard Ideal For Relaxing Or Entertaining. Located Minutes To Top Schools, Shopping, Parks, And Transit. This Home Combines Modern Comfort With Timeless Charm In A Peaceful, Family-Friendly Neighborhood. Minutes To Bayview Village, Hwy 401, Parks, And Top-Ranked Schools. A Rare Offering In An Exceptional Location.
Listed by ROYAL LEPAGE REAL ESTATE SERVICES KATY TORABI.
 Brought to you by your friendly REALTORS® through the MLS® System, courtesy of Brixwork for your convenience.
Brought to you by your friendly REALTORS® through the MLS® System, courtesy of Brixwork for your convenience.
Disclaimer: This representation is based in whole or in part on data generated by the Brampton Real Estate Board, Durham Region Association of REALTORS®, Mississauga Real Estate Board, The Oakville, Milton and District Real Estate Board and the Toronto Real Estate Board which assumes no responsibility for its accuracy.
Features
- MLS®: C12159917
- Type: Detached
- Bedrooms: 3
- Bathrooms: 4
- Square Feet: 2,000 sqft
- Lot Size: 11,250 sqft
- Frontage: 75.00 ft
- Depth: 150.00 ft
- Taxes: $13,762.16 (2025)
- Parking: 6 Detached
- Basement: Walk-Up
- Style: Bungalow

