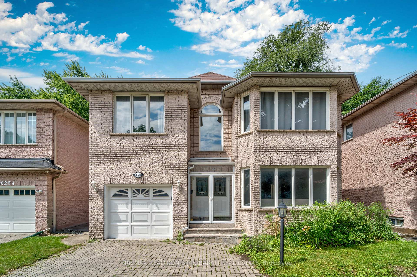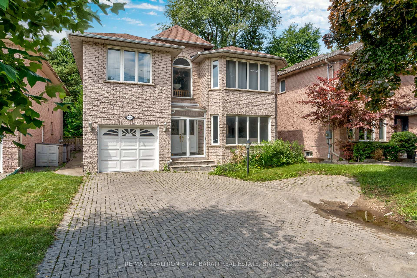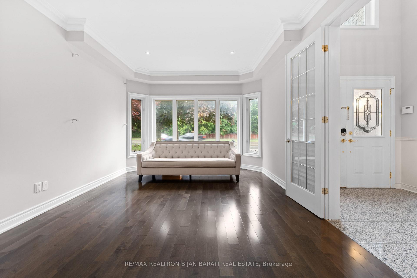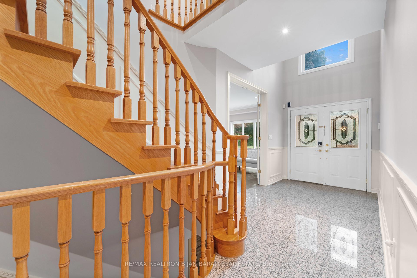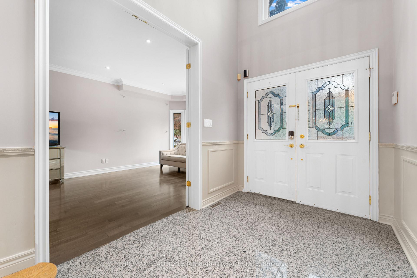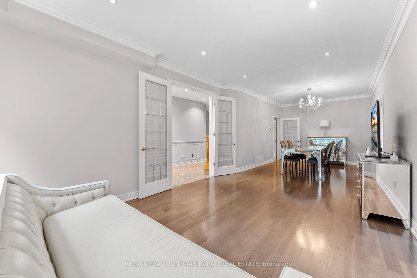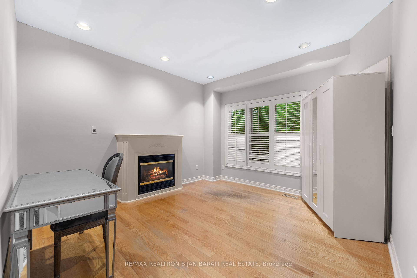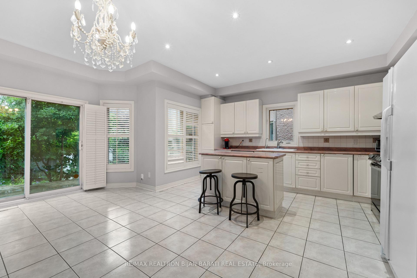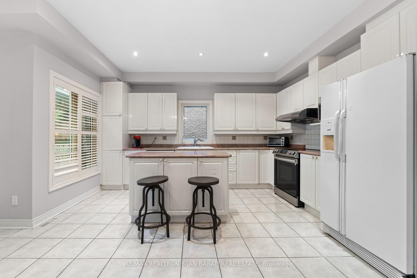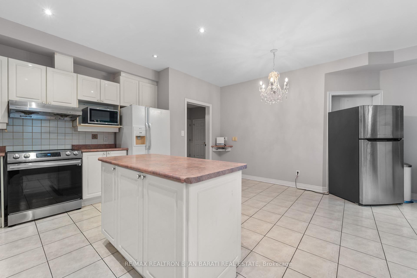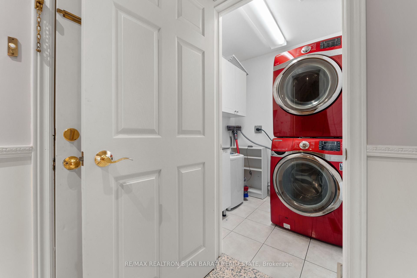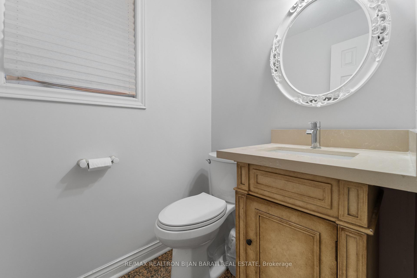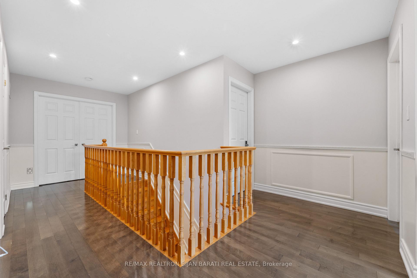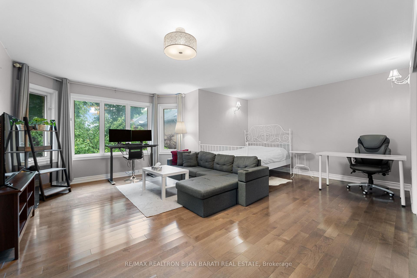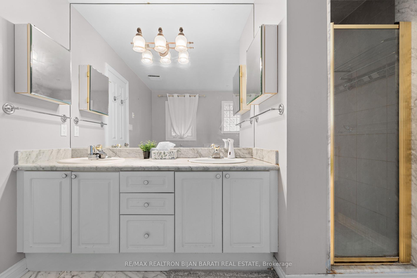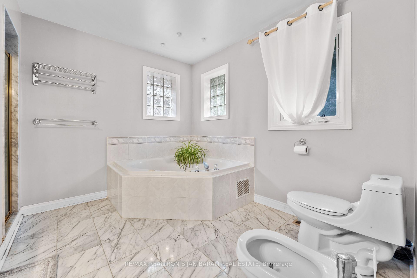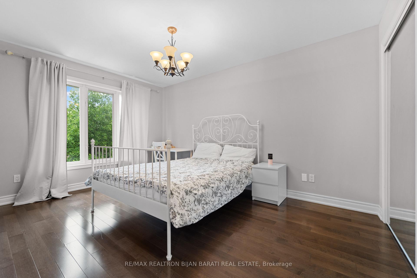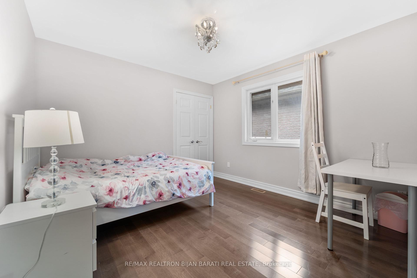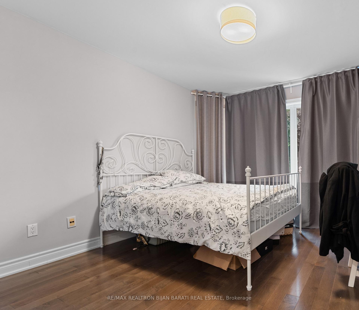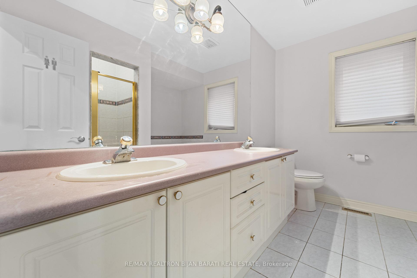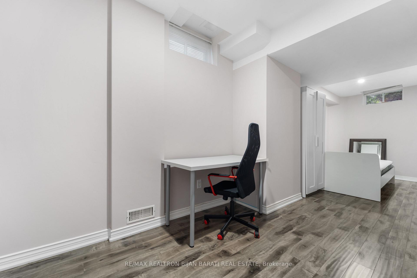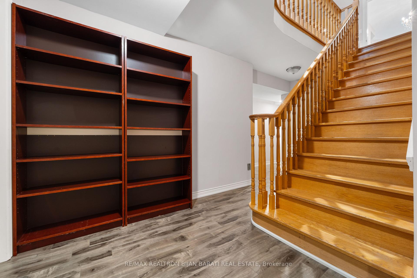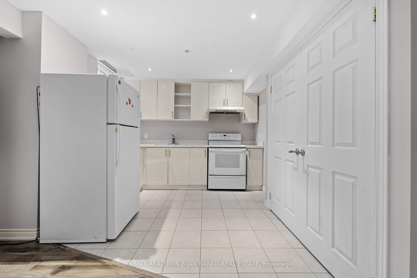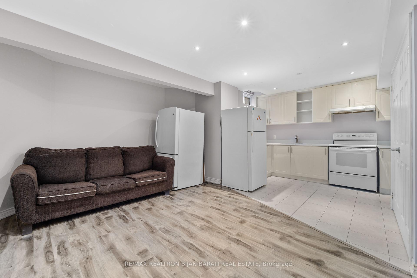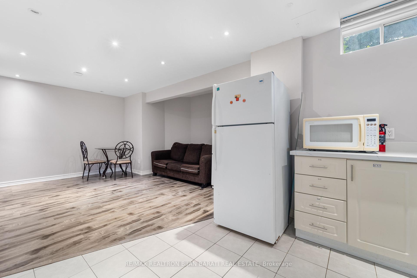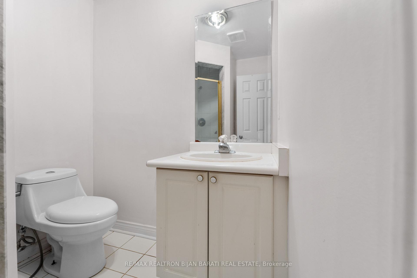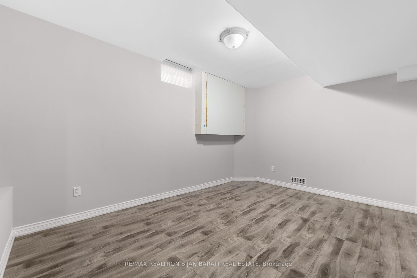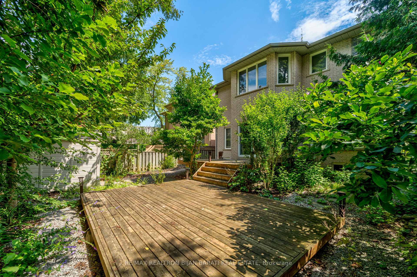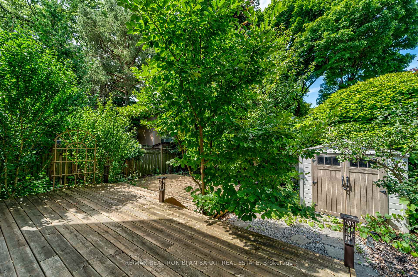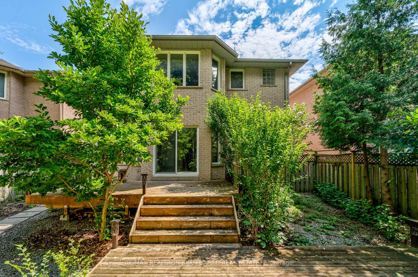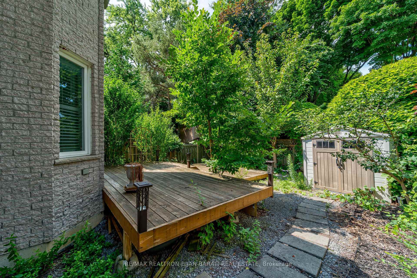
$2,168,000
About this Detached
A Solid Brick 2-Storey Family Home Built in 1996, Nestled In High Demanded Willowdale East Neighbourhood! This Home With EndlessPotential Features A Grand 2-Storey Foyer with 18 Feet Height, Spacious Living & Dining Rooms, Hardwood Floors, Wainscotting Finishings, A Full Kitchen With A Breakfast Area & Walk-Out To A Deck, And A Cozy Family Room. Walking Up Oak Staircase Leads To The Large Master Bedroom With An Ensuite, Walk-InCloset, and A Bay Window. The Upstairs Bedrooms Include Spacious Closets, Hardwood Floors, And 3 Bathrooms, Two of them are Ensuite! TheFinished Basement Features An Open Concept Entertaining Space, 3 Bedrooms, A Bathroom, A Kitchen Space, Perfect For Potential Guests and Tenants! Long Interlocked Driveway! Walking Distance To Bayview Park, Tennis Court, Ravine, Trails, Shopping Centre, Subway, AndBest Schools: Hollywood P.S, Bayview M.S, Earl Haig S.S. **EXTRAS** *Excellent Future Development Opportunity In Prime Bayview Ave Location!
Listed by RE/MAX REALTRON BIJAN BARATI REAL ESTATE.
 Brought to you by your friendly REALTORS® through the MLS® System, courtesy of Brixwork for your convenience.
Brought to you by your friendly REALTORS® through the MLS® System, courtesy of Brixwork for your convenience.
Disclaimer: This representation is based in whole or in part on data generated by the Brampton Real Estate Board, Durham Region Association of REALTORS®, Mississauga Real Estate Board, The Oakville, Milton and District Real Estate Board and the Toronto Real Estate Board which assumes no responsibility for its accuracy.
Features
- MLS®: C12182051
- Type: Detached
- Bedrooms: 4
- Bathrooms: 5
- Square Feet: 2,500 sqft
- Lot Size: 4,454 sqft
- Frontage: 40.00 ft
- Depth: 111.34 ft
- Taxes: $10,607.74 (2024)
- Parking: 5 Attached
- Basement: Finished, Full
- Style: 2-Storey

