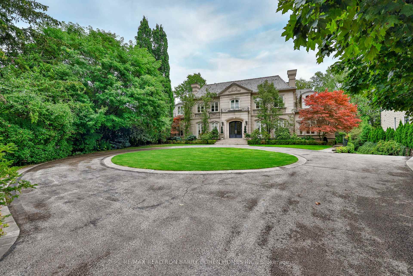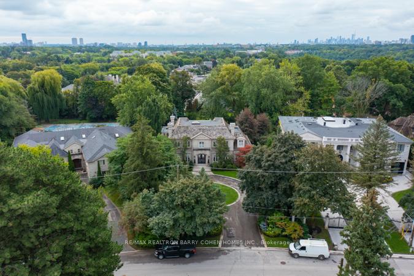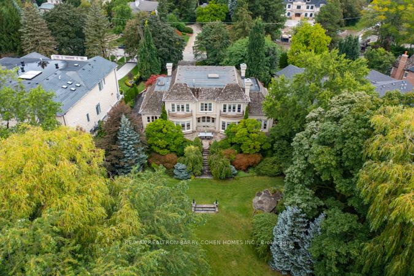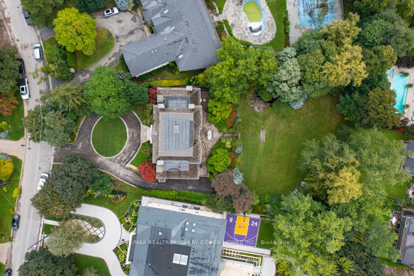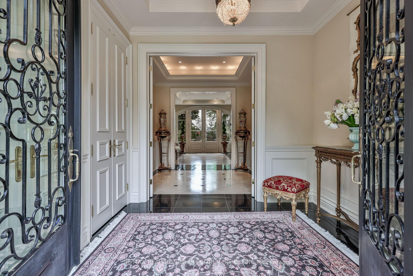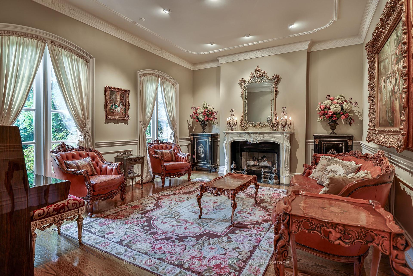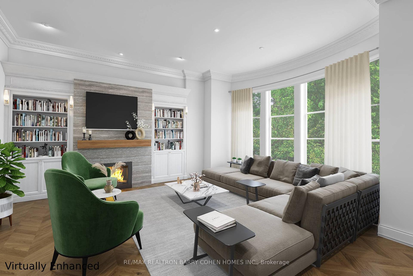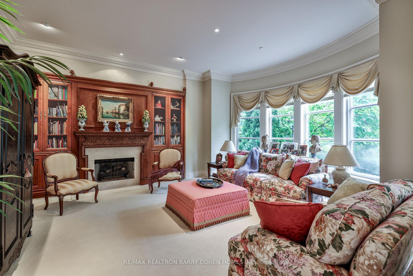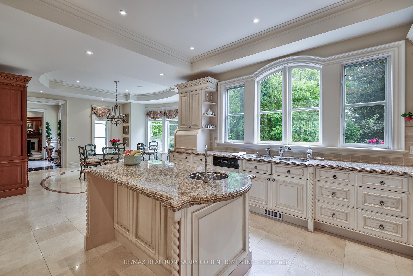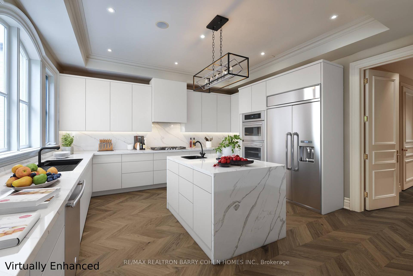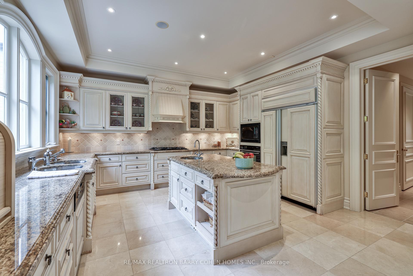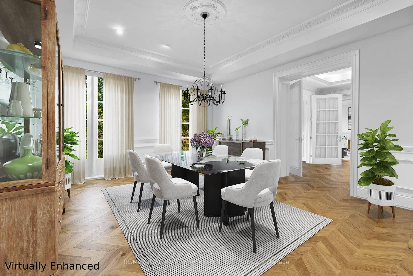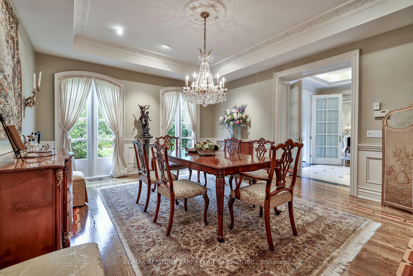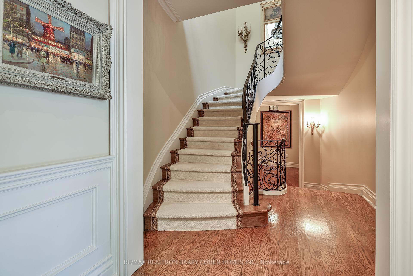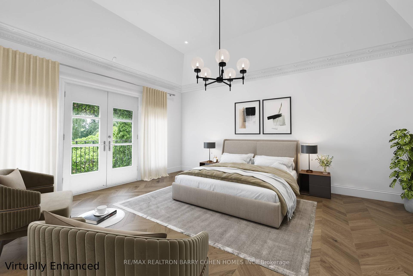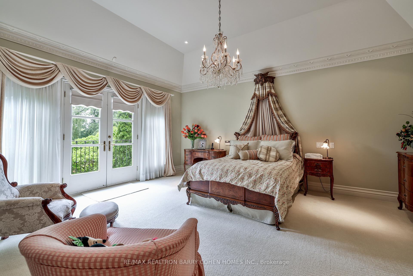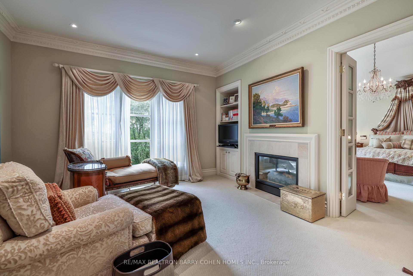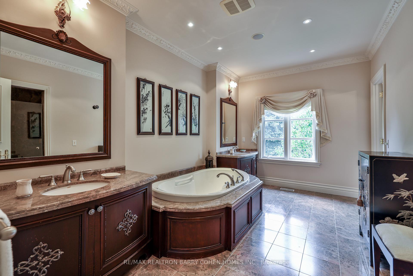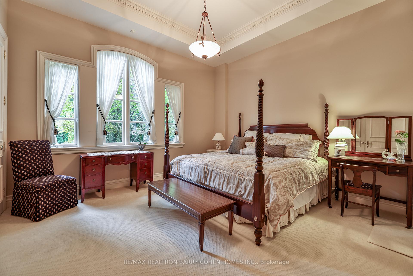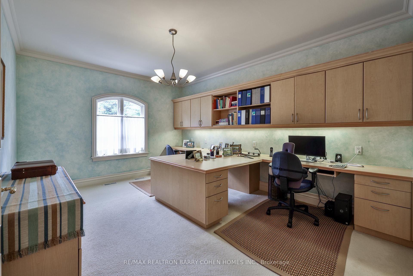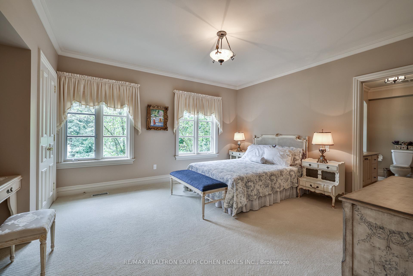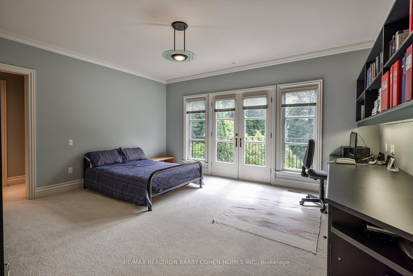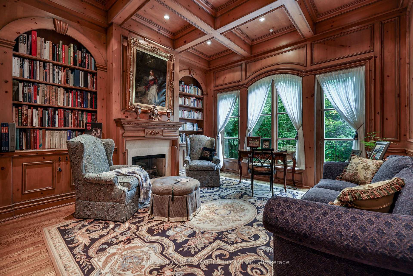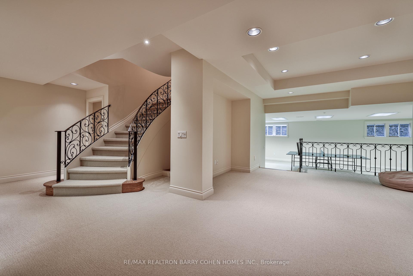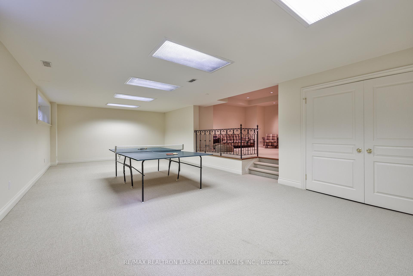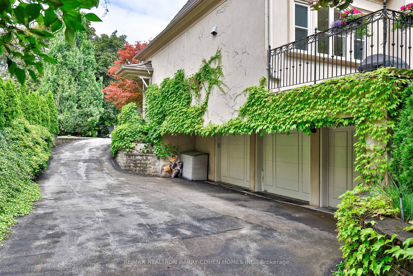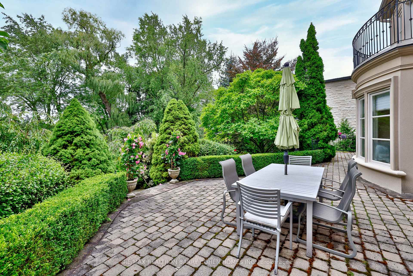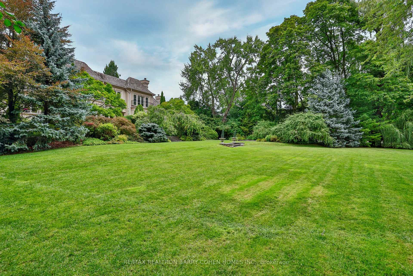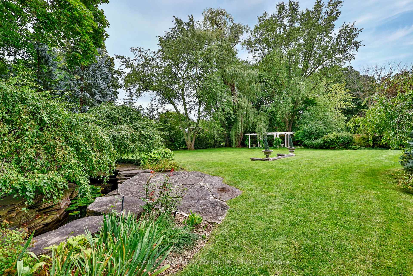
$10,800,000
About this Detached
Bayview Ridge Custom Residence On 3/4 Acre W/ Southern Exposure & Circular Drive. Chateau Style Home W/ Dramatic Curb Appeal Of 9000sf Of Living Area Nestled Amongst Mature Trees & Magnificent Lush Gardens. Spectacular Design By Renowned Architect Richard Wengle. Grand Living In Beautifully Proportioned Spaces W/ Exceptional Ceilings & Opulent Finishes. Inspired Interior Design By Walter Kraehling Bestows Distinctive Character & Ambiance To Each Rm. Classic Centre Hallway Connects Principle Rms & Opens To Stunning Backyard W/ Terrace, Estate Lawn, Pergola & Pond W/ Waterfall. Gather In Comfortable Family Rm W/ Marble FP Or Quiet Pine Paneled Library W/ Custom Bookcases. Exquisite Formal Living Rm & Dining Rm W/ Oak Flrs & Wainscoting. Perfect Chef's Kitchen W/ Bright Breakfast Area. Luxurious Primary Bedrm W/ Sitting Rm, Double-Sided Fireplace, Dressing Rm & Spa-Styled Ensuite. 4 Private Bedrm Suites + Nanny Quarters In Lower Level. A Remarkable Residence In Sophisticated Community.
Listed by RE/MAX REALTRON BARRY COHEN HOMES INC..
 Brought to you by your friendly REALTORS® through the MLS® System, courtesy of Brixwork for your convenience.
Brought to you by your friendly REALTORS® through the MLS® System, courtesy of Brixwork for your convenience.
Disclaimer: This representation is based in whole or in part on data generated by the Brampton Real Estate Board, Durham Region Association of REALTORS®, Mississauga Real Estate Board, The Oakville, Milton and District Real Estate Board and the Toronto Real Estate Board which assumes no responsibility for its accuracy.
Features
- MLS®: C12193006
- Type: Detached
- Bedrooms: 4
- Bathrooms: 6
- Square Feet: 5,000 sqft
- Lot Size: 23,120 sqft
- Frontage: 80.00 ft
- Depth: 289.00 ft
- Taxes: $40,079.73 (2025)
- Parking: 7 Built-In
- Basement: Finished, Full
- Style: 2-Storey

