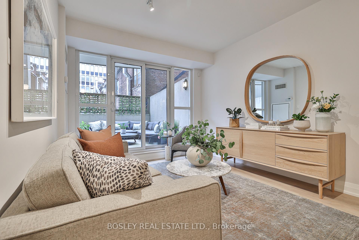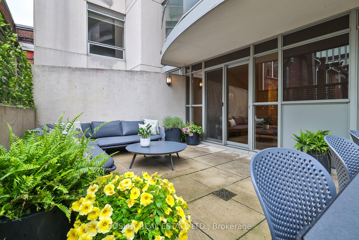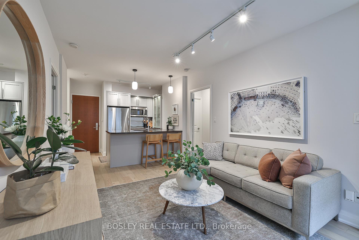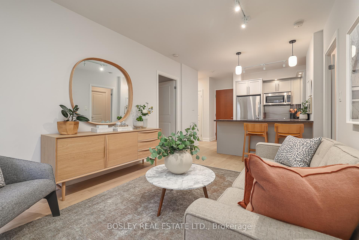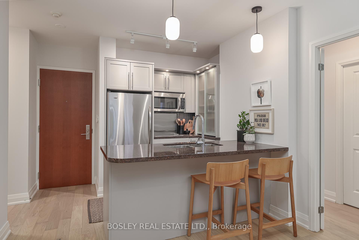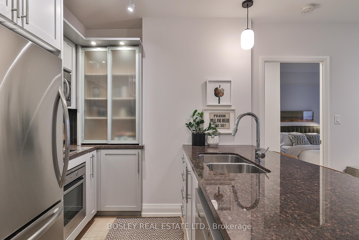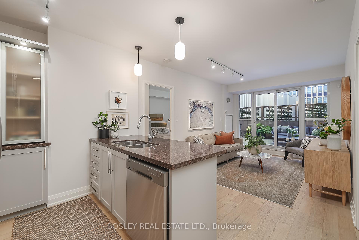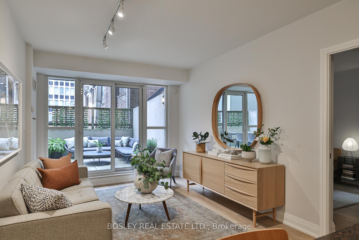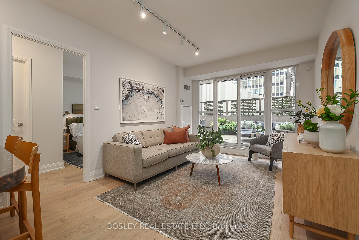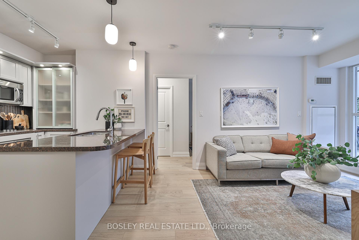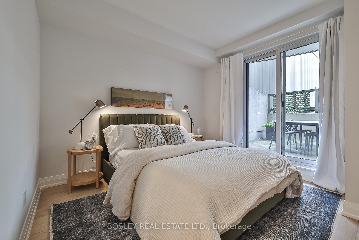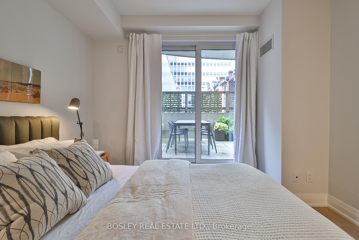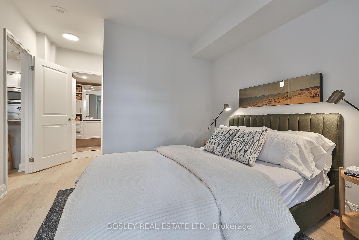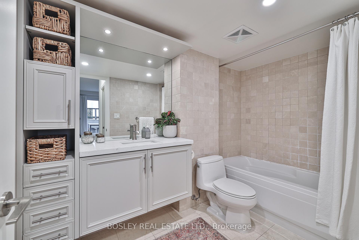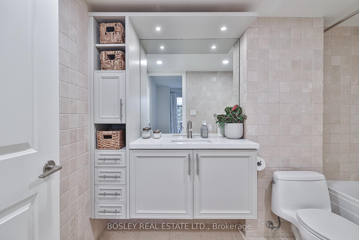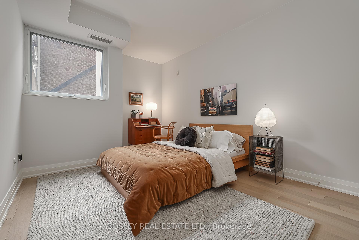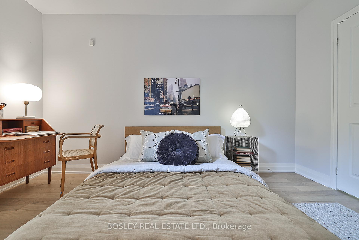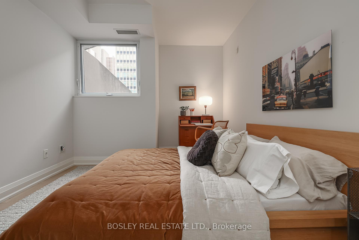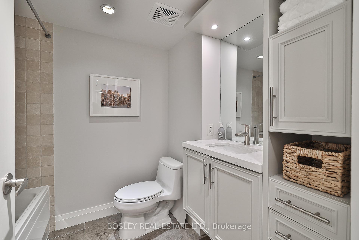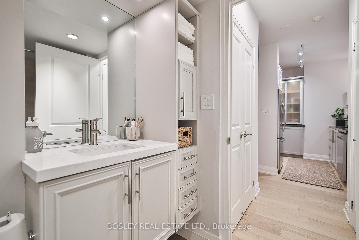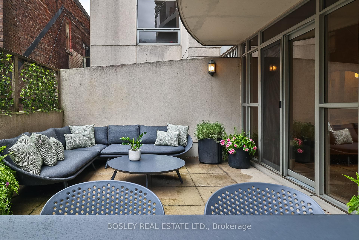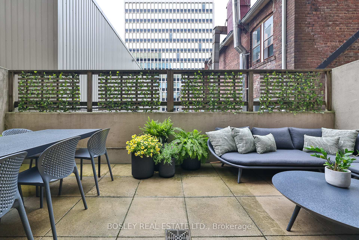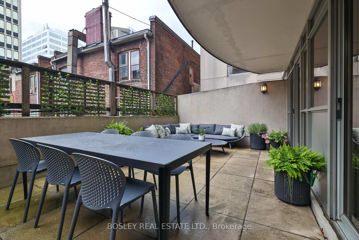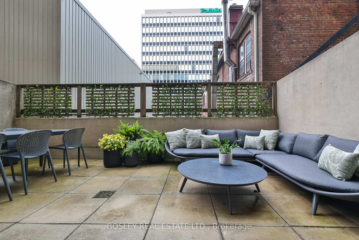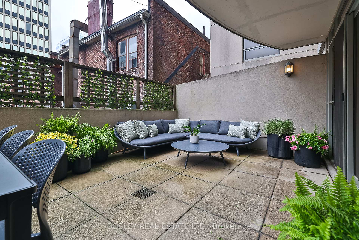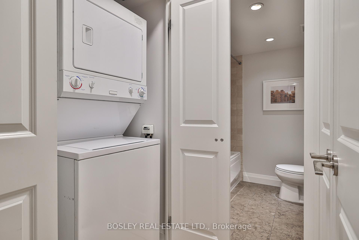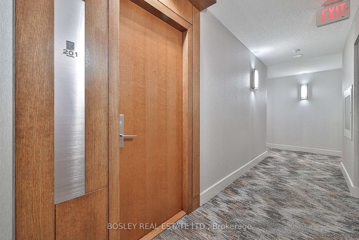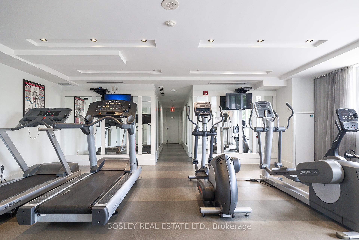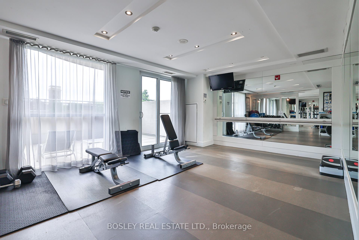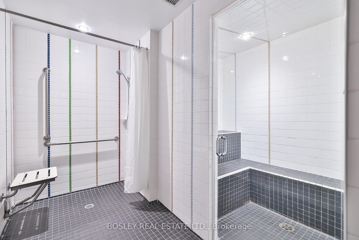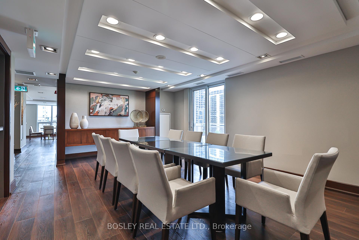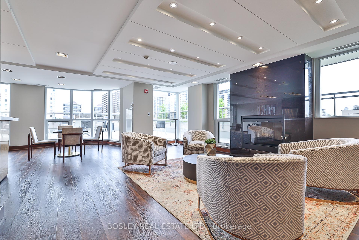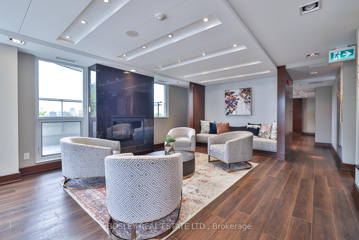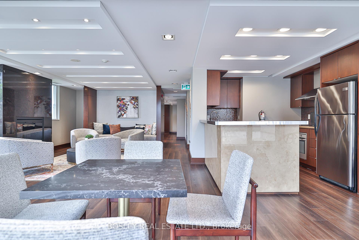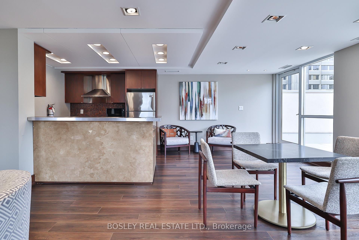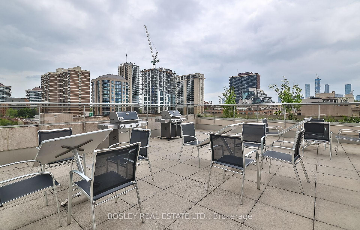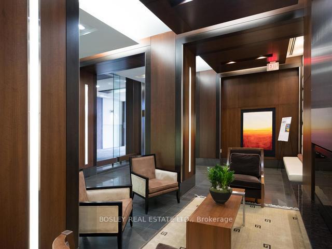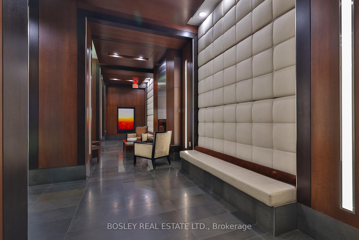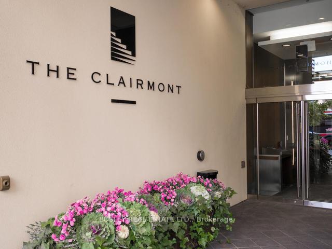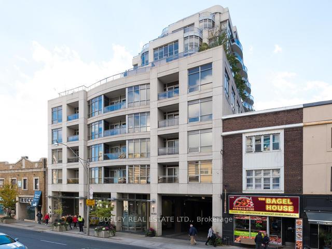
$850,000
About this Condo
Welcome to Suite 201 at The Clairmont where boutique sophistication meets urban living with ease at Yonge & St. Clair. This 2-bedroom, 2-bath suite offers 810 sq. ft. of thoughtfully designed interior space, paired with a remarkable 260 sq. ft. private terrace - perfect for morning coffee or evenings under the stars. With a gas hookup for grilling (or a heat lamp to extend the seasons) and a water bib for the urban gardener, the terrace is a true extension of your living space. Inside, the gourmet-inspired kitchen features full-sized upgraded appliances, ample storage, and a breakfast bar ideal for casual meals or sociable cooking. The practical entry foyer includes a coat closet and a separate laundry area for added convenience. Engineered white oak flooring and refined neutral finishes lend timeless style throughout. The primary suite offers a spacious walk-in closet and a spa-inspired ensuite with a tranquil soaker tub, natural stone finishes, and custom millwork for elegant, functional storage. The second bedroom nicely separated in the split layout includes its own walk-in closet and operable window, offering flexibility for guests, a home office, den, or family. Just steps from the suite, the buildings fitness studio feels like your own personal gym. Complete with garage parking and owned storage locker. A rare blend of comfort, style, and convenience in one of midtowns most desirable boutique residences.
Listed by BOSLEY REAL ESTATE LTD..
 Brought to you by your friendly REALTORS® through the MLS® System, courtesy of Brixwork for your convenience.
Brought to you by your friendly REALTORS® through the MLS® System, courtesy of Brixwork for your convenience.
Disclaimer: This representation is based in whole or in part on data generated by the Brampton Real Estate Board, Durham Region Association of REALTORS®, Mississauga Real Estate Board, The Oakville, Milton and District Real Estate Board and the Toronto Real Estate Board which assumes no responsibility for its accuracy.
Features
- MLS®: C12194696
- Type: Condo
- Building: 1430 Yonge Street, Toronto
- Bedrooms: 2
- Bathrooms: 2
- Square Feet: 800 sqft
- Taxes: $4,049.45 (2025)
- Maintenance: $1,189.00
- Parking: 1 Underground
- Storage: Owned
- Basement: None
- Storeys: 2 storeys
- Year Built: 1630
- Style: Apartment

