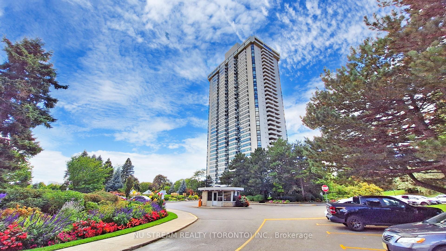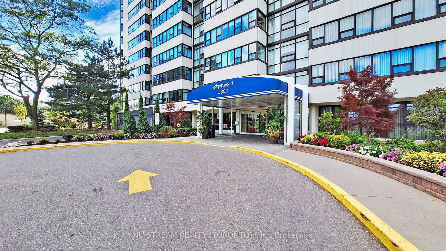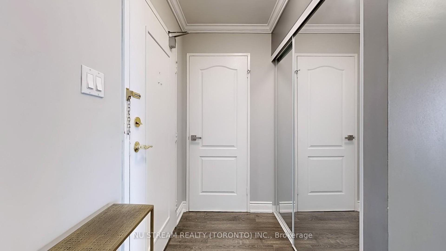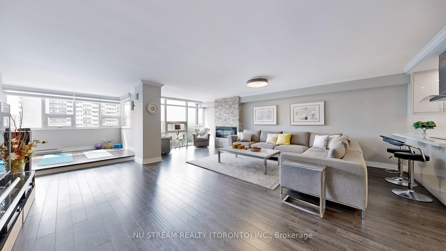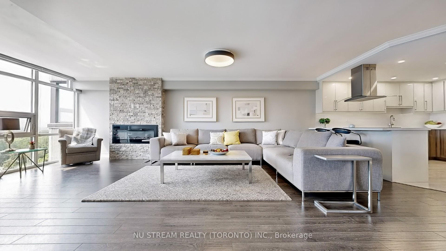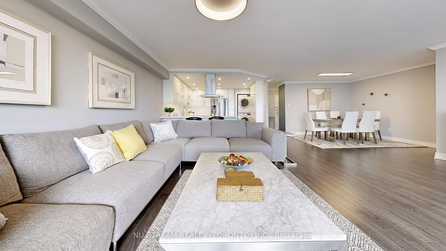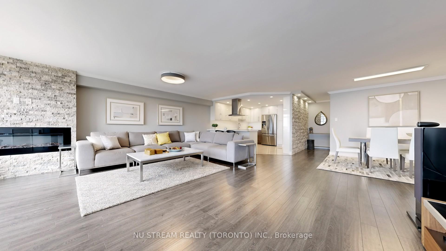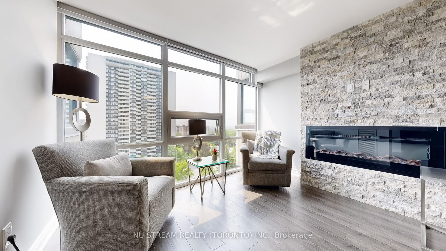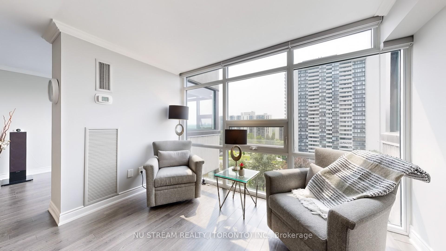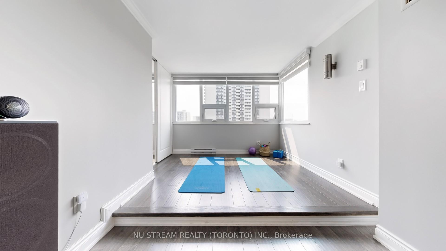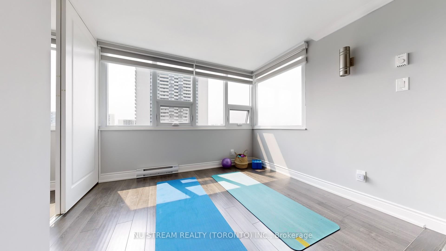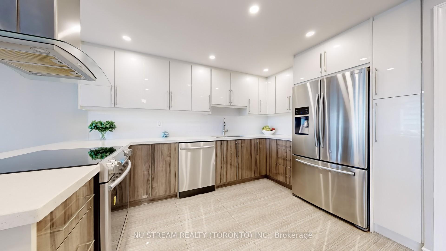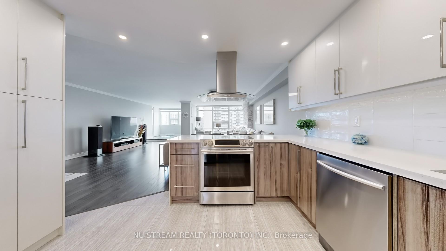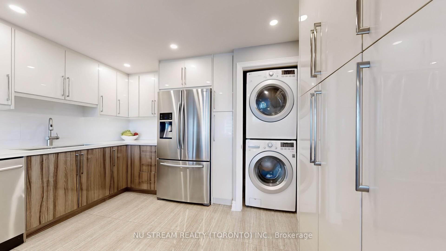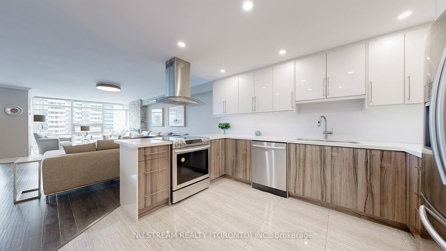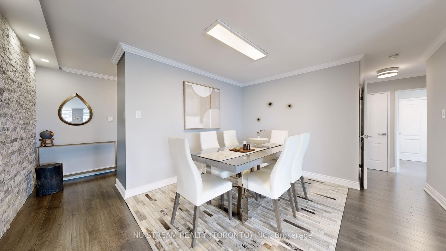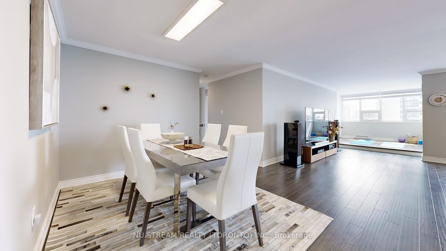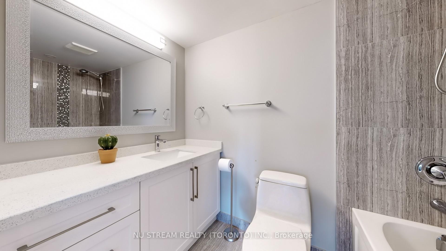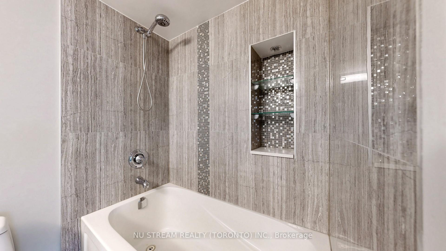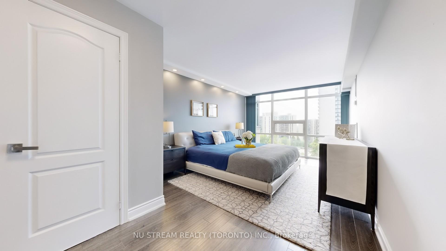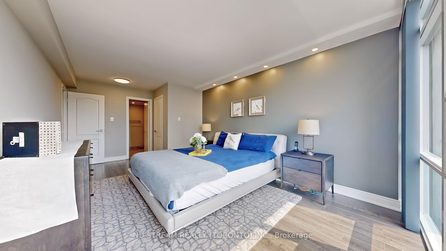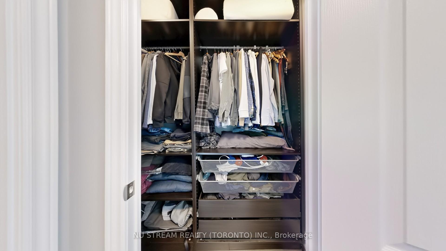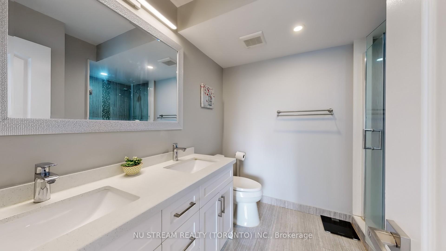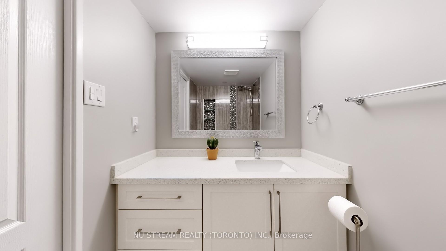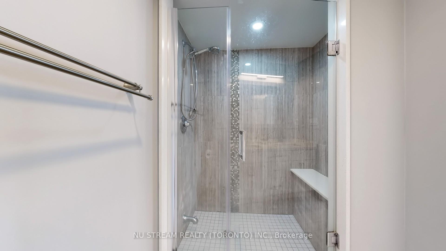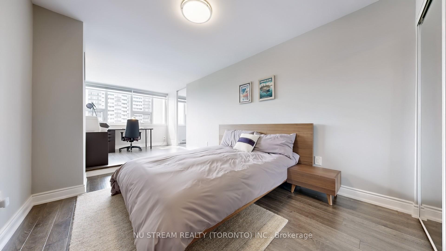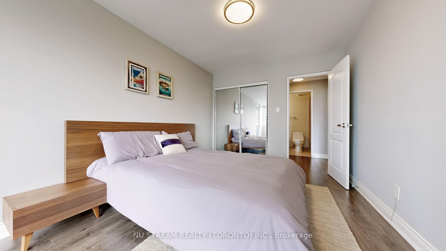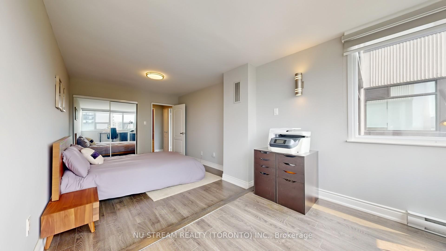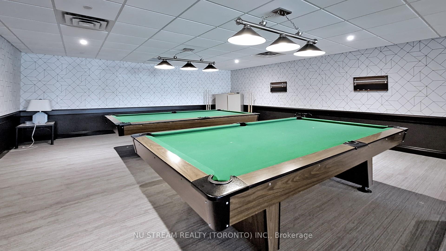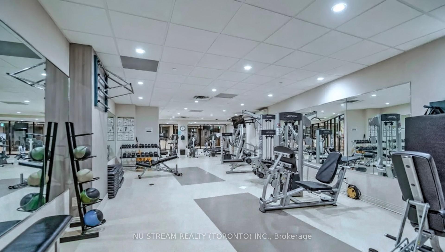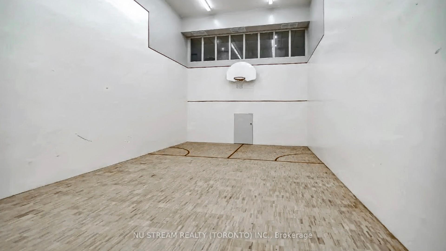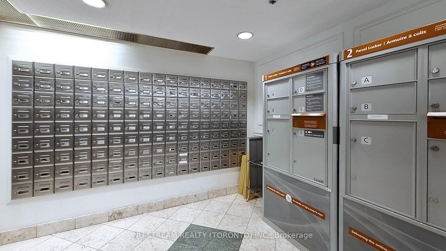
$868,000
About this Condo
Spacious, sun-filled, and beautifully upgraded ~1600 sq ft suite in prestigious Skymark-1. This rare 2+1 bedroom, 2-bath condo features two owned parking spots, large rooms, and a one-of-a-kind interior design with decorative brick accent walls and a cozy fireplace. Step into the sparkling new two-tone custom kitchen, complete with high cabinetry, a pantry, elegant quartz countertops, and a smooth ceiling ideal for everyday living or entertaining. The luxuriously upgraded bathrooms boast modern spa-like finishes, while custom closets in the entryway and primary bedroom offer smart storage solutions. Enjoy ample storage throughout. The entire unit features upscale, professionally fitted window coverings. Residents enjoy 5-star amenities, including indoor & outdoor pools, tennis courts, a fully equipped fitness centre, party/meeting rooms, and 24-hour security for true peace of mind. Unbeatable location just steps to TTC, grocery stores, restaurants, parks, schools, and Seneca College, with easy access to Hwy 404/401 and Fairview Mall.
Listed by NU STREAM REALTY (TORONTO) INC..
 Brought to you by your friendly REALTORS® through the MLS® System, courtesy of Brixwork for your convenience.
Brought to you by your friendly REALTORS® through the MLS® System, courtesy of Brixwork for your convenience.
Disclaimer: This representation is based in whole or in part on data generated by the Brampton Real Estate Board, Durham Region Association of REALTORS®, Mississauga Real Estate Board, The Oakville, Milton and District Real Estate Board and the Toronto Real Estate Board which assumes no responsibility for its accuracy.
Features
- MLS®: C12197520
- Type: Condo
- Building: 3303 Don Mills Road, Toronto
- Bedrooms: 2
- Bathrooms: 2
- Square Feet: 1,400 sqft
- Taxes: $2,604 (2024)
- Maintenance: $1,454.95
- Parking: 2 Underground
- Storage: Ensuite
- Basement: None
- Storeys: 9 storeys
- Style: Apartment

