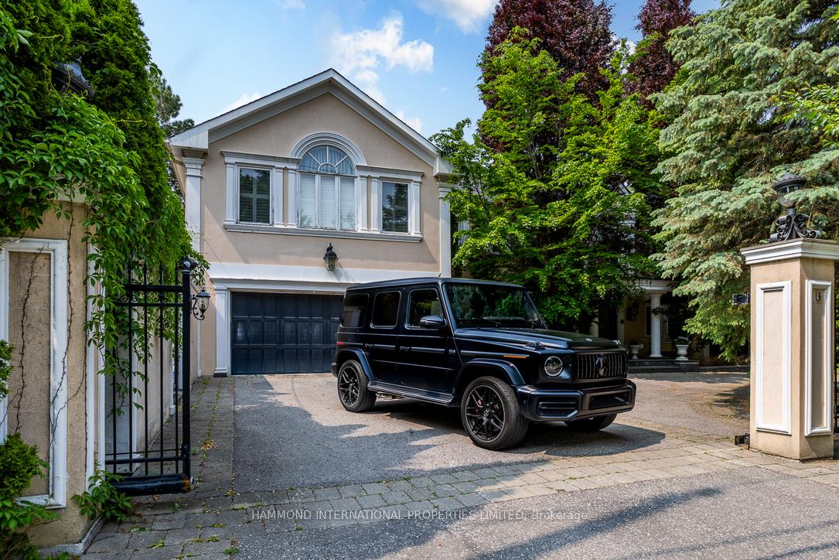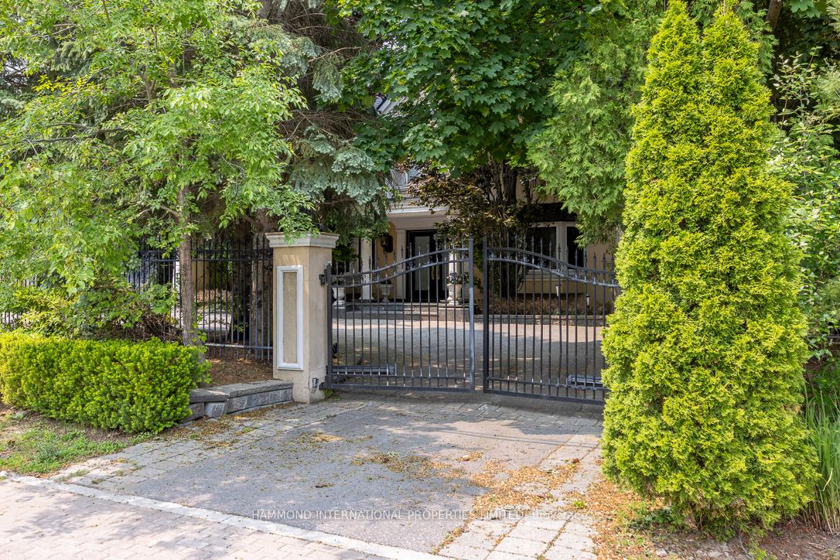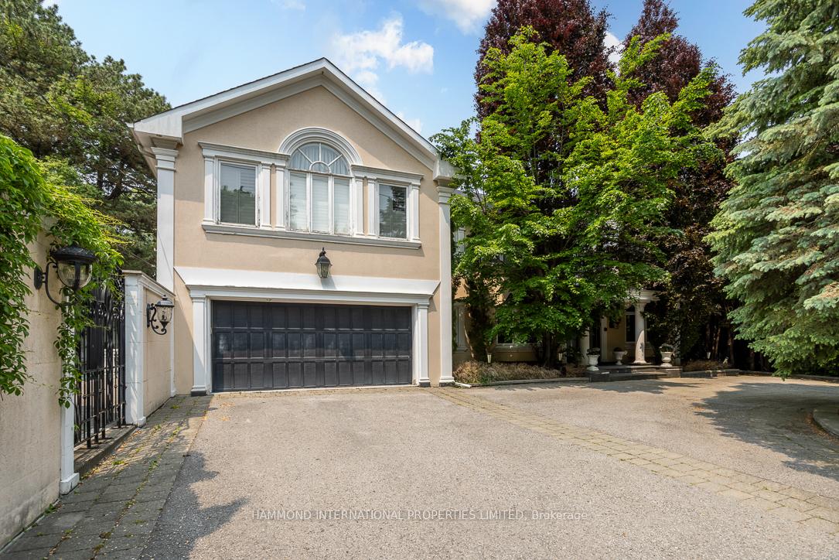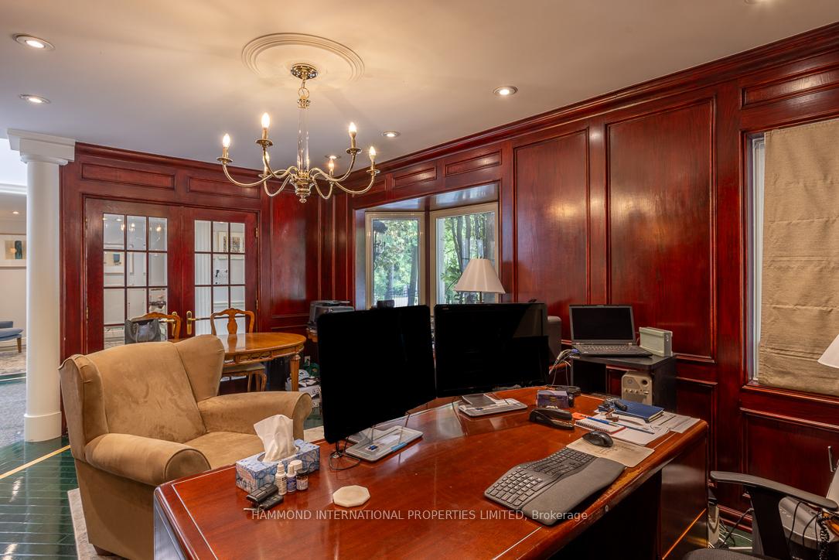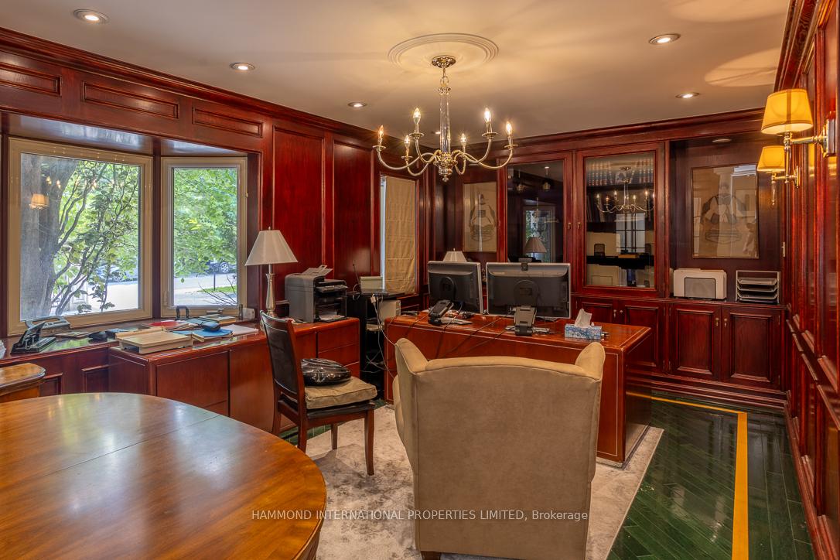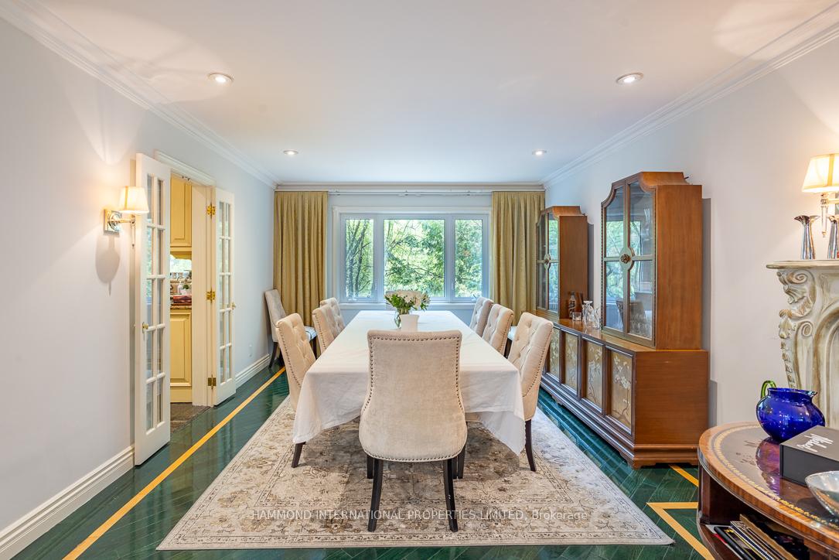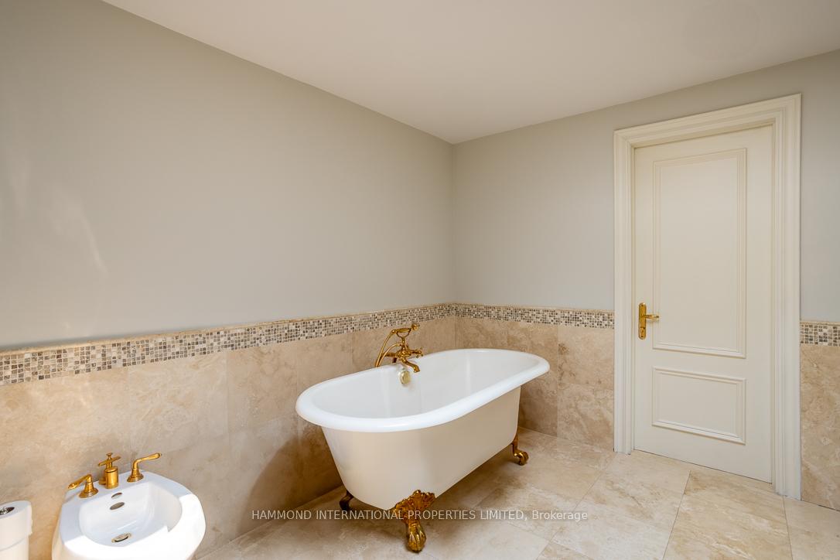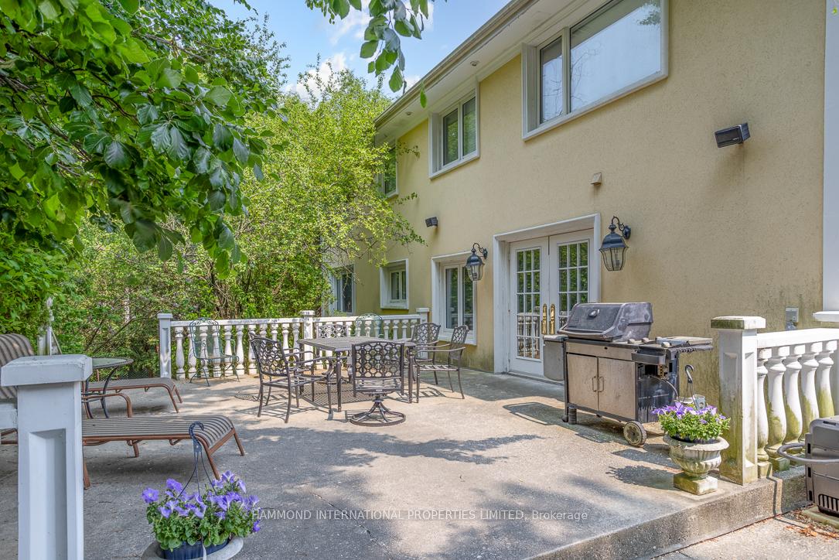
$5,380,000
About this Detached
Lucky #88 Old Colony Road,The Most Prestigious Address in Bayview, York Mills, and The Bridle Path.A truly rare and exceptional opportunity set amongst multi-million-dollar estates in one of Torontos most exclusive and coveted enclaves. This is your moment to renovate or custom-build your dream residence on a grand, elegant property surrounded by timeless luxury.From its unrivaled location to its extraordinary potential, 88 Old Colony Road offers a lifestyle defined by prestige, privacy, and possibility.Highlights of This Remarkable Offering:Situated in a neighborhood synonymous with wealth, legacy, and distinction.Generous lot size ideal for creating a bespoke architectural masterpiece.Surrounded by mature trees, tranquil streets, and luxurious estates Lifestyle & Location:Just minutes away from The Granite Club, one of Canadas most prestigious private clubs, offering:An 18-hole championship golf course designed by Robbie Robinson consistently ranked among Canadas finest Elegant clubhouse with fine dining, lounges, and stunning event spacesYear-round amenities: indoor & outdoor tennis, swimming, fitness facilities, and more A social hub for families, professionals, and elite circles alike.Close to Torontos most renowned private schools, boutique shopping, fine dining, artisanal bakeries, and cultural attractions. Only a short drive to downtown Toronto yet worlds away in terms of tranquility and refinement.This is more than a property. Its a statement. A world of magnificence awaits at 88 Old Colony Road where your vision of luxury living becomes realty.
Listed by HAMMOND INTERNATIONAL PROPERTIES LIMITED.
 Brought to you by your friendly REALTORS® through the MLS® System, courtesy of Brixwork for your convenience.
Brought to you by your friendly REALTORS® through the MLS® System, courtesy of Brixwork for your convenience.
Disclaimer: This representation is based in whole or in part on data generated by the Brampton Real Estate Board, Durham Region Association of REALTORS®, Mississauga Real Estate Board, The Oakville, Milton and District Real Estate Board and the Toronto Real Estate Board which assumes no responsibility for its accuracy.
Features
- MLS®: C12202360
- Type: Detached
- Bedrooms: 4
- Bathrooms: 5
- Square Feet: 3,500 sqft
- Lot Size: 15,840 sqft
- Frontage: 99.00 ft
- Depth: 160.00 ft
- Taxes: $19,585 (2024)
- Parking: 8 Built-In
- Basement: Finished with Walk-Out
- Style: 2-Storey

