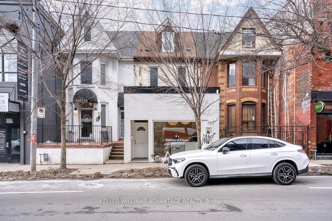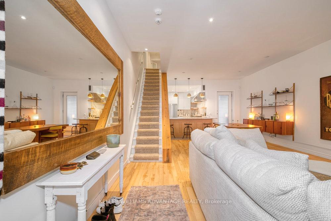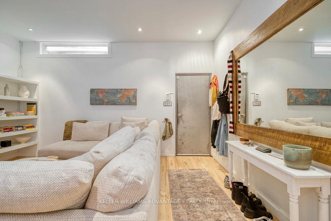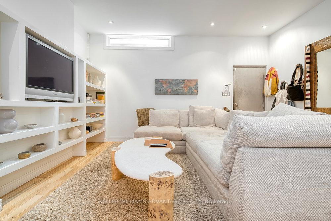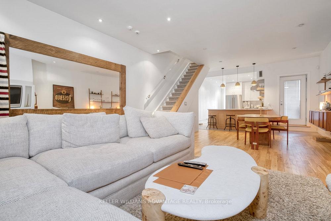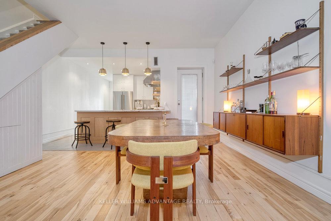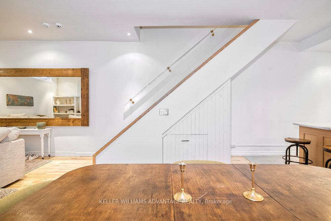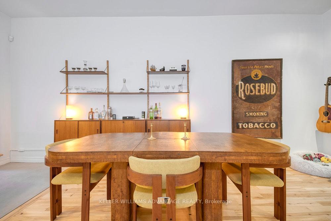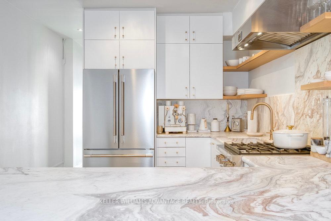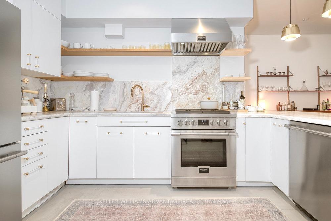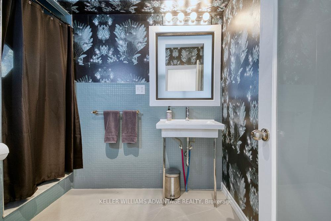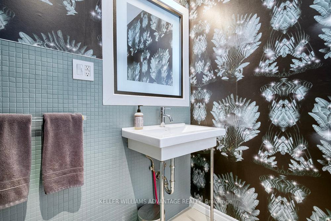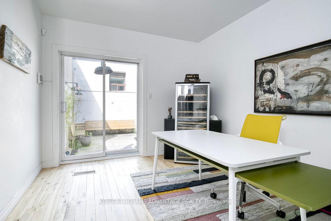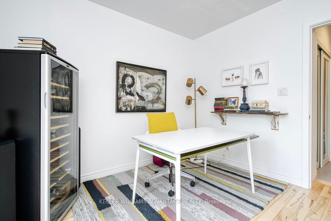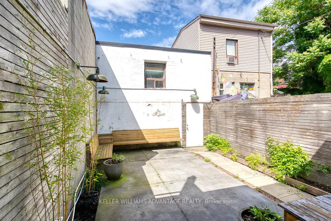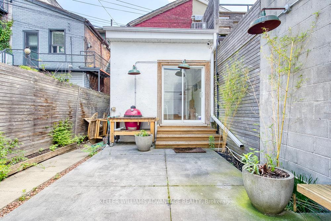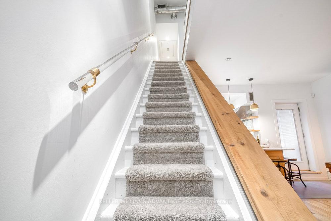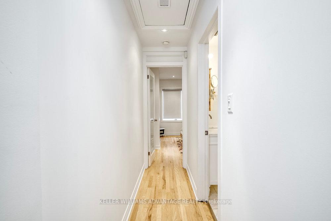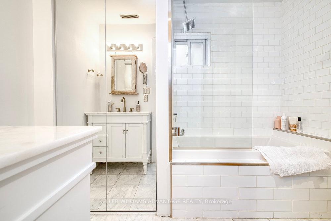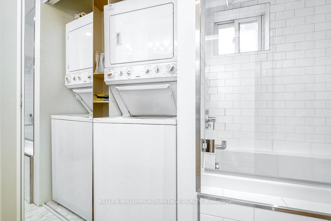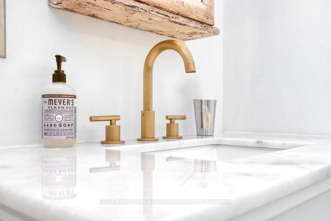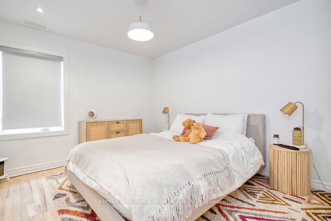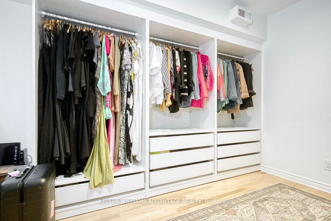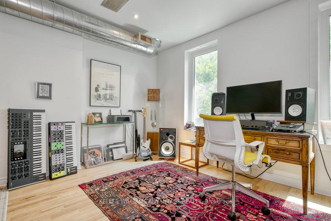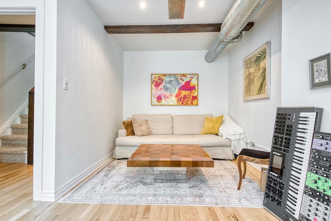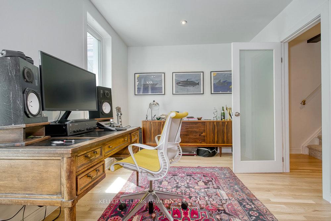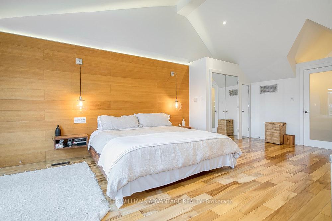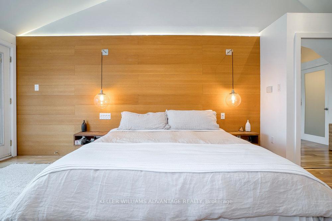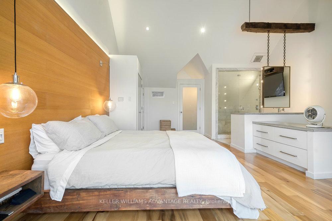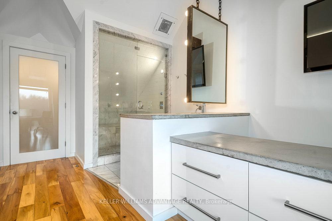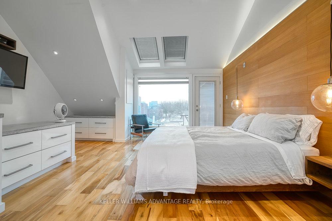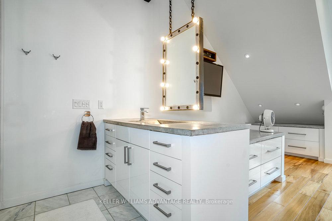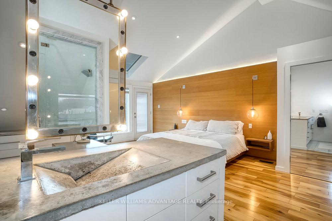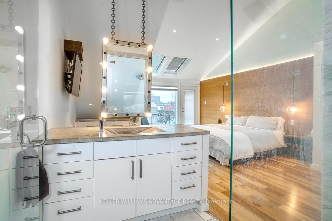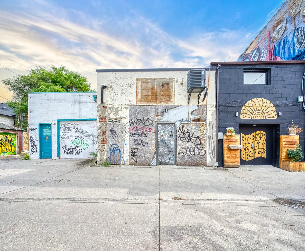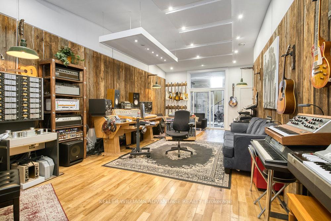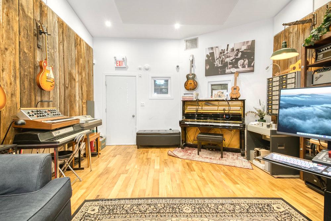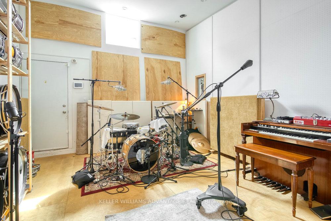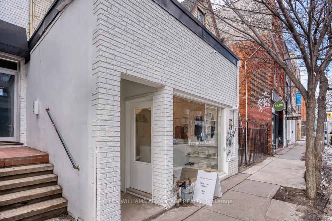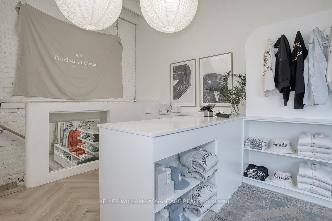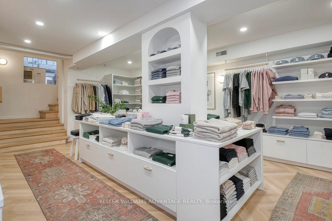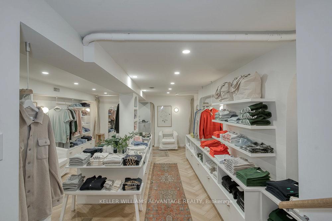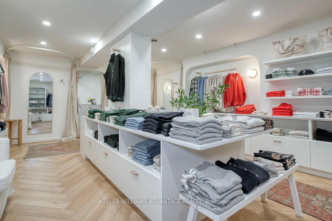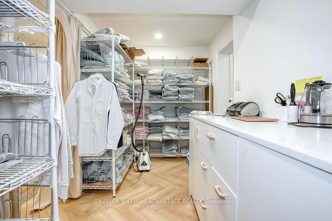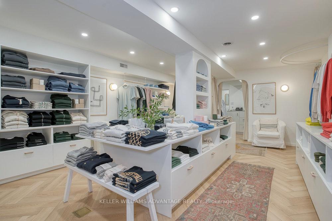
$3,999,900
About this Townhouse
Incredible investment opportunity to own a unique and magnificent commercial/residential space in the heart of Trinity Bellwoods on prime strip of Ossington Avenue between Dundas and Queen Streets. Stunning, move-in ready 3-storey residence with courtyard, 4+1 large bedrooms and 3 full luxurious bathrooms, beautifully renovated with modern tasteful finishes throughout. Top-floor primary bedroom with skylights, 3 piece ensuite bathroom, and walk-out to balcony. Two distinct commercial spaces on property including one spacious ground floor store-front with separate entrance, and sprawling lower-level. Outstanding visibility on ultra-trendy street with loads of walk-by traffic from tourists and locals alike. A second commercial space is a beautifully renovated, multiple award winning recording studio at the rear of the property. The studio features a separate private entrance, washroom and fully independent HVAC system. The unit was professionally converted from a multi-car garage and sound proofed. ****EXTRAS**** Mere steps from multiple transit routes. This gorgeous and versatile property is surrounded by the city's hippest restaurants, bars and boutiques. Opportunity awaits!
Listed by KELLER WILLIAMS ADVANTAGE REALTY.
 Brought to you by your friendly REALTORS® through the MLS® System, courtesy of Brixwork for your convenience.
Brought to you by your friendly REALTORS® through the MLS® System, courtesy of Brixwork for your convenience.
Disclaimer: This representation is based in whole or in part on data generated by the Brampton Real Estate Board, Durham Region Association of REALTORS®, Mississauga Real Estate Board, The Oakville, Milton and District Real Estate Board and the Toronto Real Estate Board which assumes no responsibility for its accuracy.
Features
- MLS®: C12207172
- Type: Townhouse
- Building: 104 Ossington Avenue, Toronto
- Bedrooms: 4
- Bathrooms: 5
- Square Feet: 2,000 sqft
- Lot Size: 2,726 sqft
- Frontage: 16.75 ft
- Depth: 162.76 ft
- Taxes: $8,832.30 (2024)
- Parking: 0 Other
- Basement: Unfinished
- Style: 3-Storey

