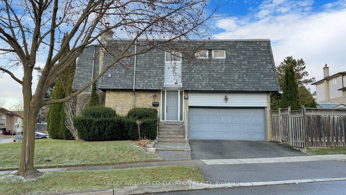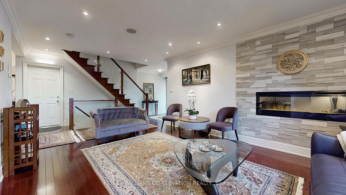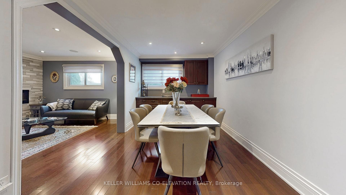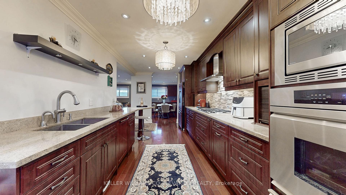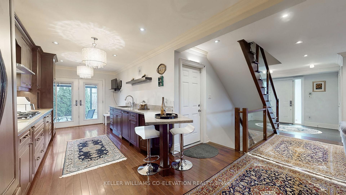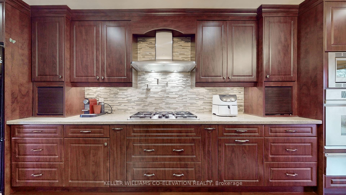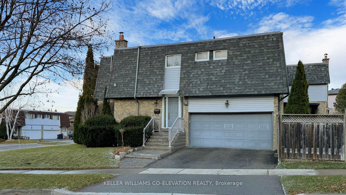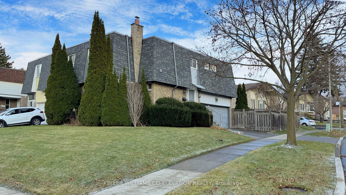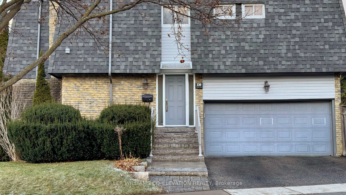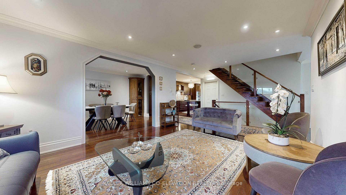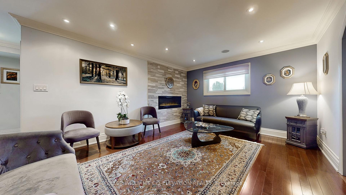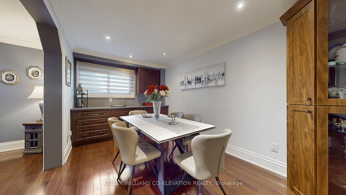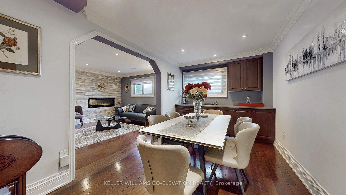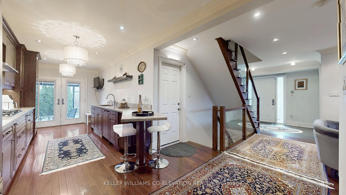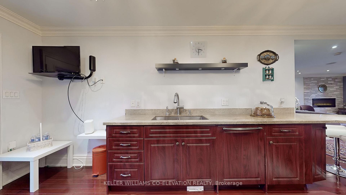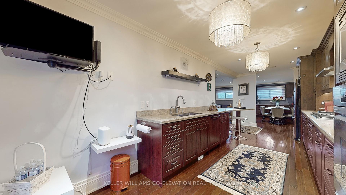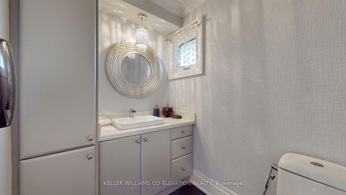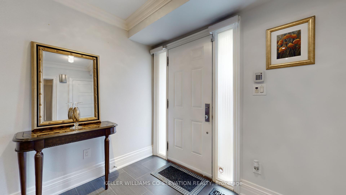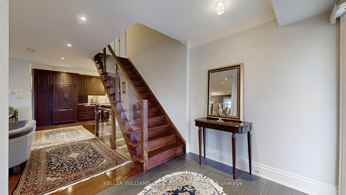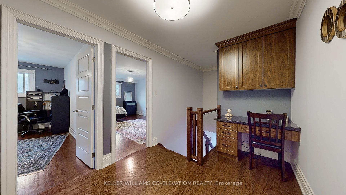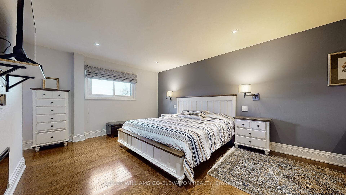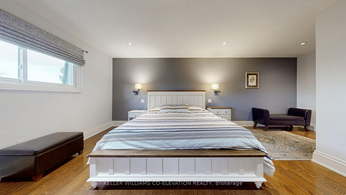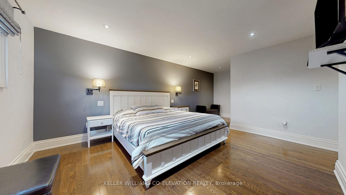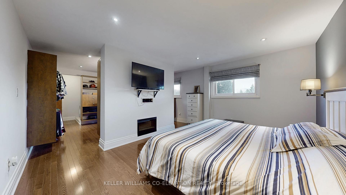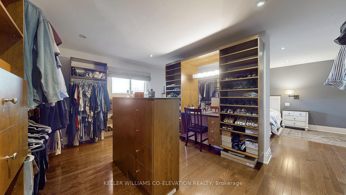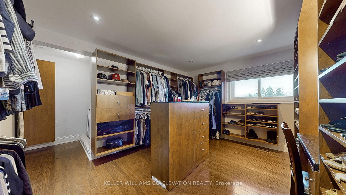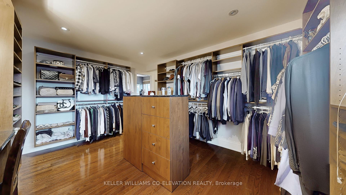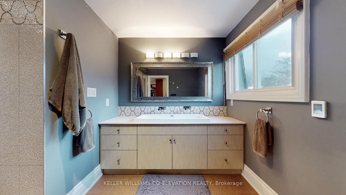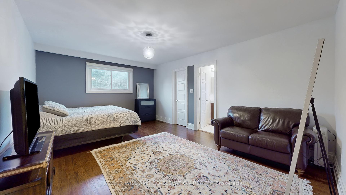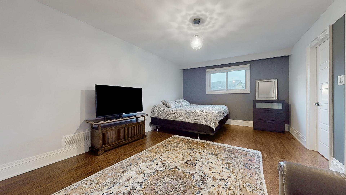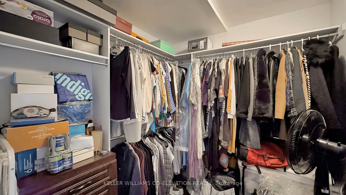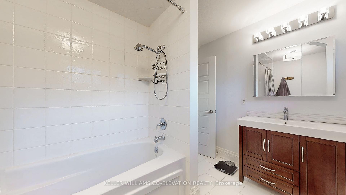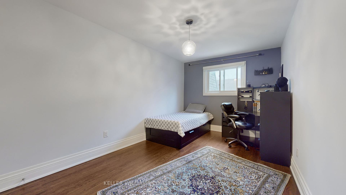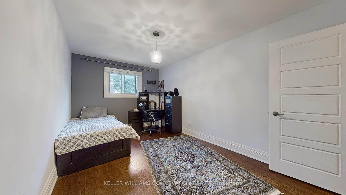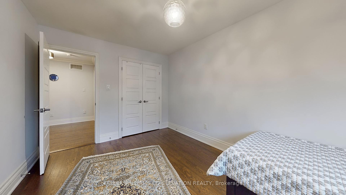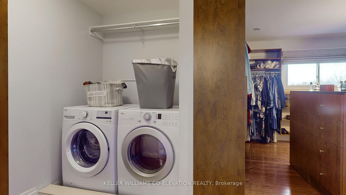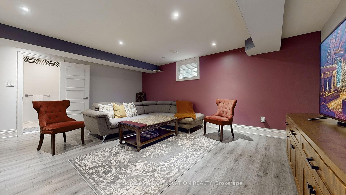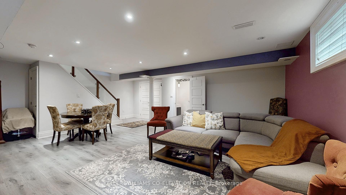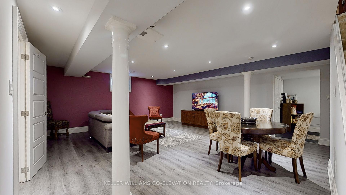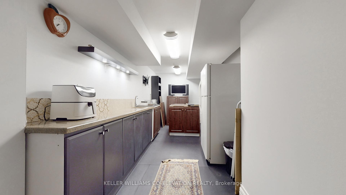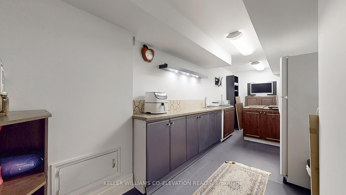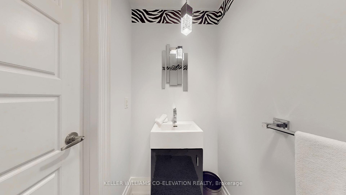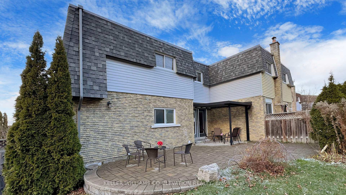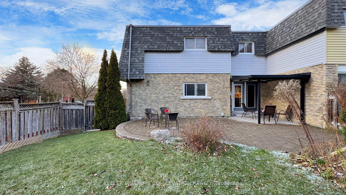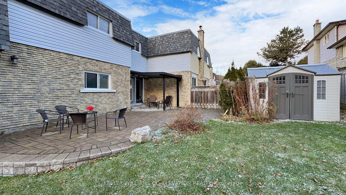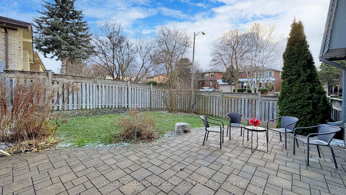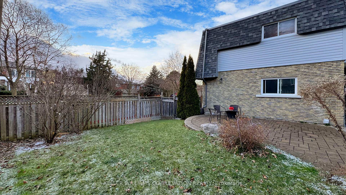
$1,395,000
About this Semi-Detached
A Great Location! Child Safe Cul-De-Sac. Over Look Beautiful Lawn, Enclosed Fenced Private Backyard. Brazilian Hardwood Floors Through-Out. Very Bright In 2nd Floor, . Largest Unique Model With a 1.5 space Garage. Built in Fridge (Kitchen Aid), Gas Stove, Built in Dishwasher, Built In Oven and Warmer with Oven, Built In Microwave, All Electrical fixtures and Window Covering. 2nd Floor Primary bedroom with large Custom Dressing Room Large En-suit Heated floor Bath & Laundry Room, 2nd large Primary Bedroom With Walking Closet & En-suit bath. Fin Bsmt With a half kitchen cabinet installed and build in sink . Great school area for Young ones , Close to Bus stop and transit . It's a must see!
Listed by KELLER WILLIAMS CO-ELEVATION REALTY.
 Brought to you by your friendly REALTORS® through the MLS® System, courtesy of Brixwork for your convenience.
Brought to you by your friendly REALTORS® through the MLS® System, courtesy of Brixwork for your convenience.
Disclaimer: This representation is based in whole or in part on data generated by the Brampton Real Estate Board, Durham Region Association of REALTORS®, Mississauga Real Estate Board, The Oakville, Milton and District Real Estate Board and the Toronto Real Estate Board which assumes no responsibility for its accuracy.
Features
- MLS®: C12210140
- Type: Semi-Detached
- Bedrooms: 4
- Bathrooms: 4
- Square Feet: 1,500 sqft
- Lot Size: 5,996 sqft
- Frontage: 57.04 ft
- Depth: 105.12 ft
- Taxes: $6,237 (2024)
- Parking: 3 Built-In
- View: Clear, City
- Basement: Full, Finished
- Style: 2-Storey

