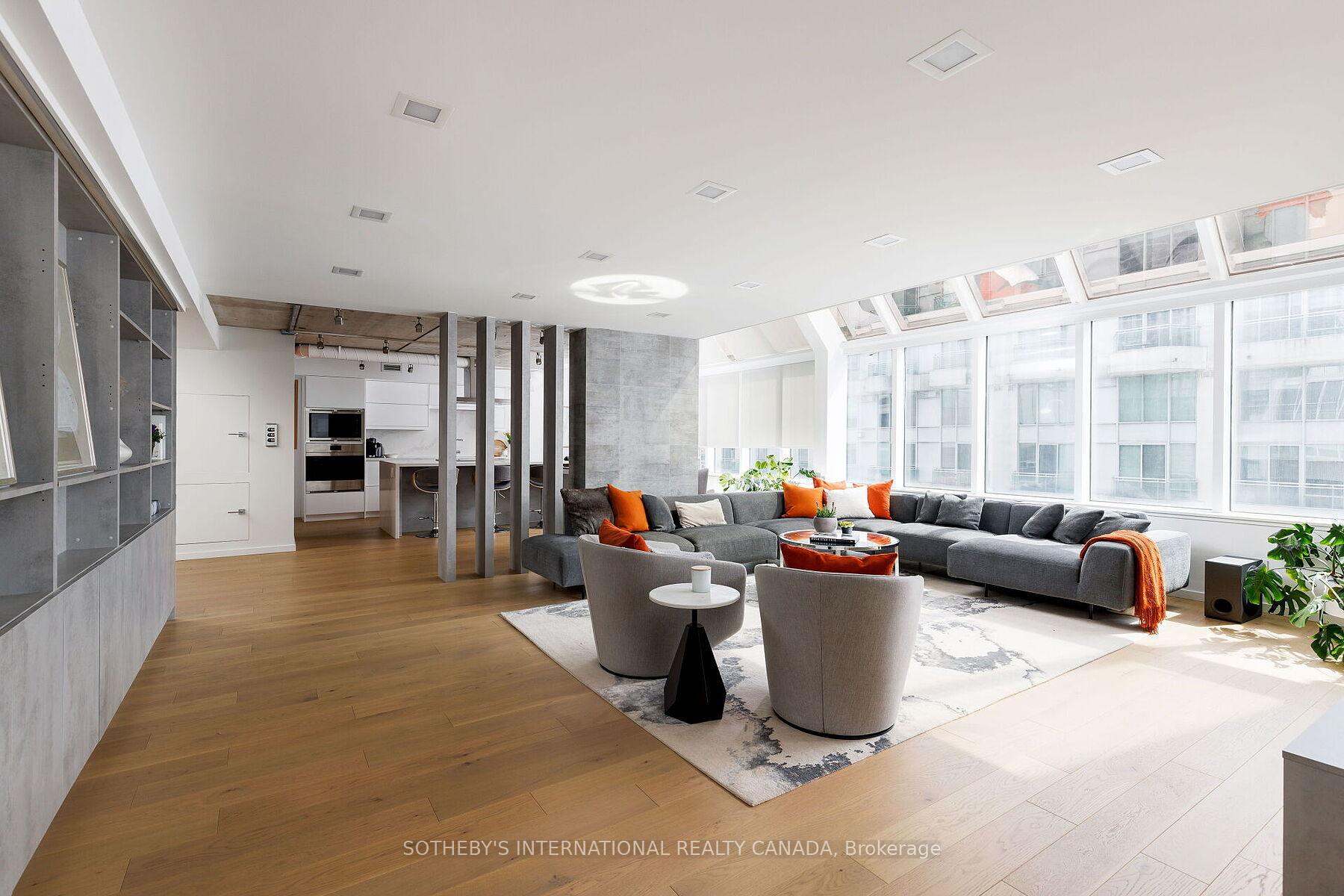
$1,998,000
About this Condo
2-storey Penthouse Loft w/ massive private rooftop terrace. Flexible 3 bed + den or 2 bed + 2 fab offices. Approx. 2,900 sf of indoor living at unmatched $689/sf. Industrial-chic renovation w/ wide-plank oak floors, vaulted, concrete, and smooth finished ceilings, skylit 2-storey dining, deluxe kitchen with island seating, wine bar. Custom built-ins, designer rope lighting on stairs and ceiling trim. Primary suite has 5-pc ensuite + 2 walk-in closets. Full laundry rm, huge in-suite storage locker. Smart Home System. Boutique 16-suite building, 2 units/floor. Steps to King East dining, St. Lawrence Market, design shops, St. James Park, TTC, easy access to Lakeshore, QEW and DVP. Once-in-a-lifetime penthouse ready for a sensational summer in the city!
Listed by SOTHEBY'S INTERNATIONAL REALTY CANADA.
 Brought to you by your friendly REALTORS® through the MLS® System, courtesy of Brixwork for your convenience.
Brought to you by your friendly REALTORS® through the MLS® System, courtesy of Brixwork for your convenience.
Disclaimer: This representation is based in whole or in part on data generated by the Brampton Real Estate Board, Durham Region Association of REALTORS®, Mississauga Real Estate Board, The Oakville, Milton and District Real Estate Board and the Toronto Real Estate Board which assumes no responsibility for its accuracy.
Features
- MLS®: C12220486
- Type: Condo
- Building: 82 Lombard Street, Toronto
- Bedrooms: 3
- Bathrooms: 4
- Square Feet: 2,750 sqft
- Taxes: $7,989.78 (2025)
- Maintenance: $3,365.46
- Parking: 1 Parking(s)
- Storage: Ensuite+Owned
- View: Downtown, Panoramic, Skyline
- Basement: None
- Storeys: 9 storeys
- Year Built: 3150
- Style: 2-Storey




































