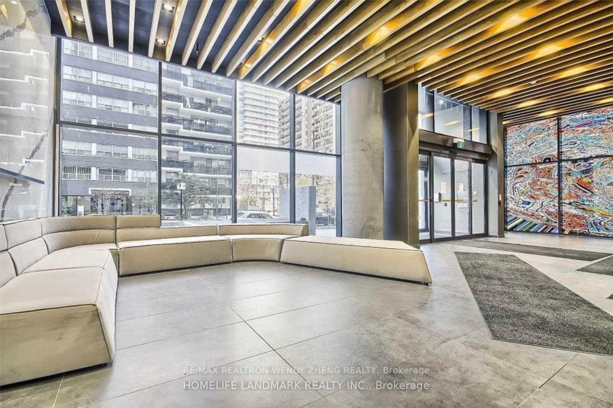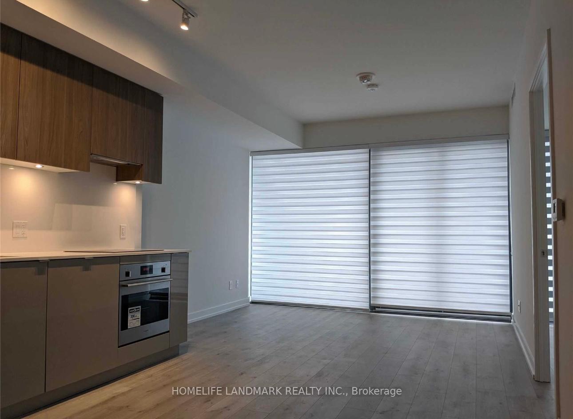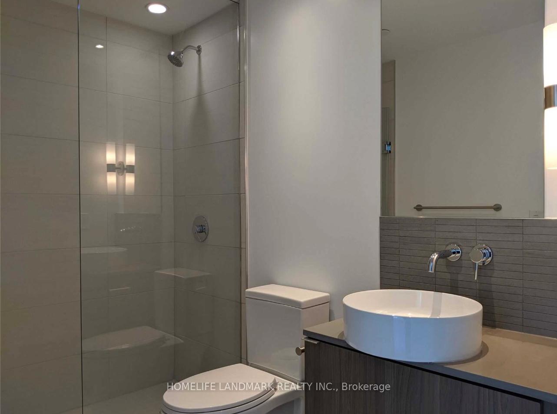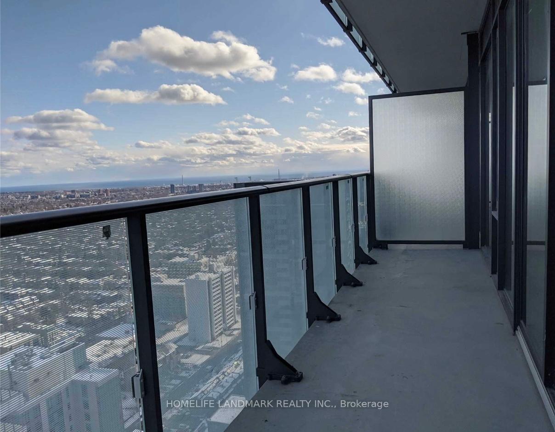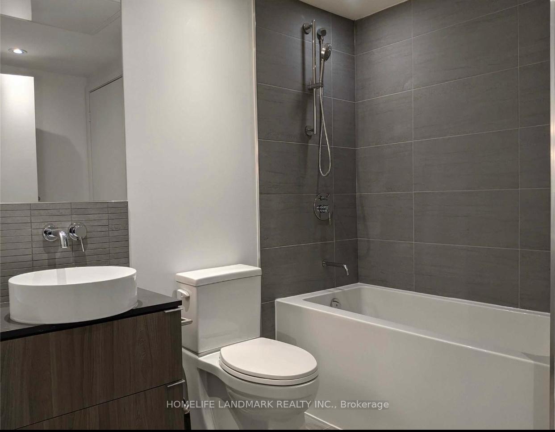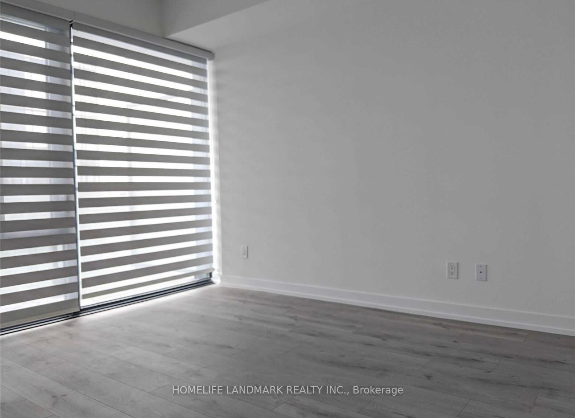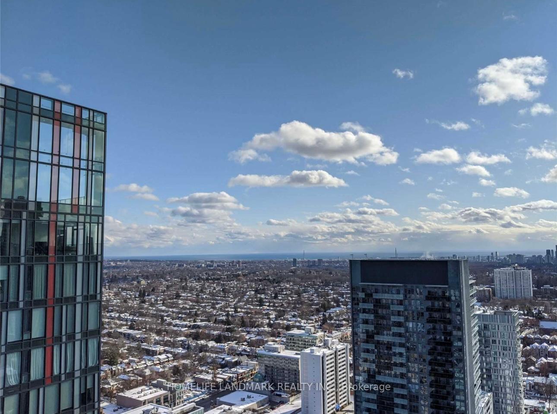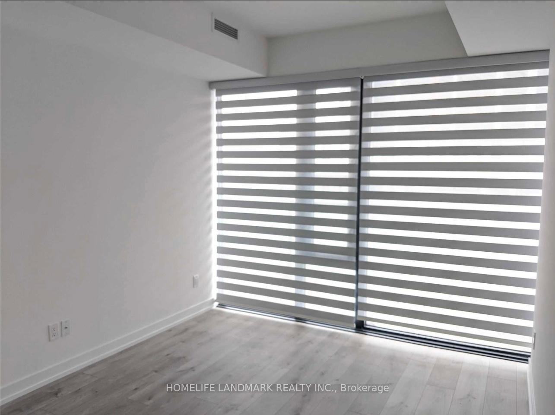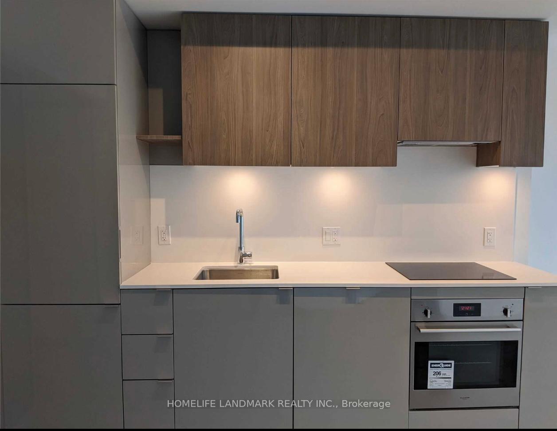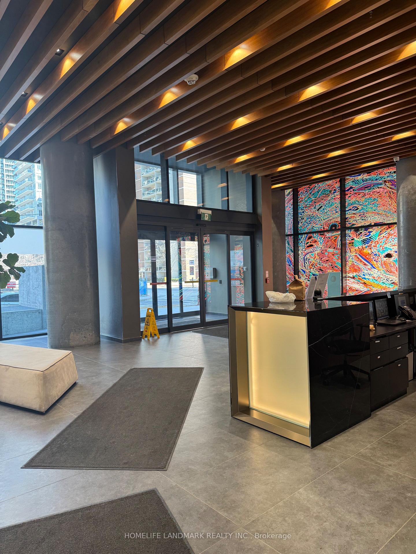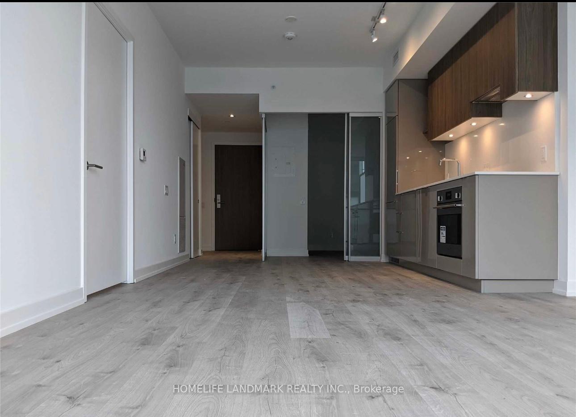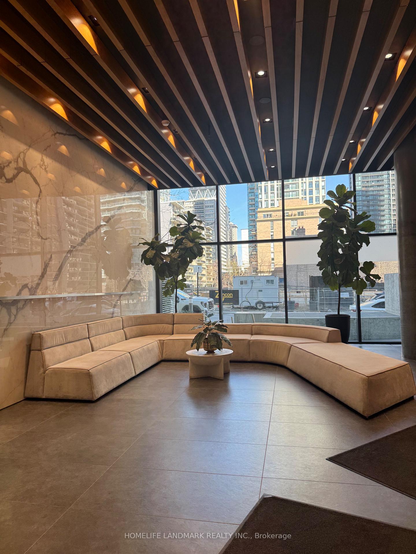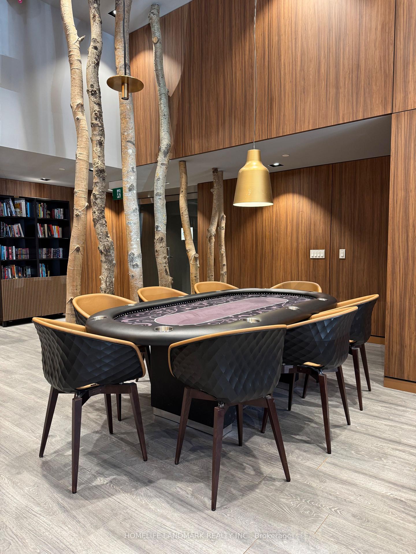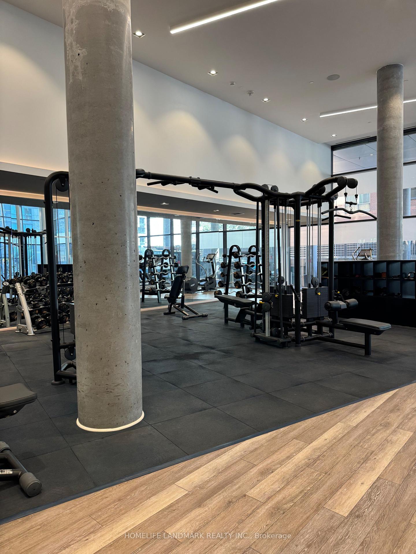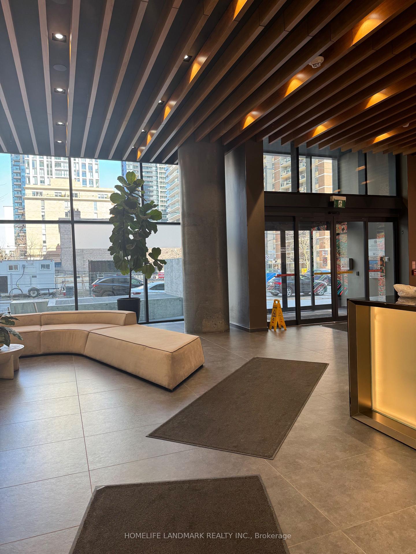
$669,990
About this Condo
This is the one! Stunning two bedroom with a total of 830 sqft of living space ( 714 sqft interior + 116 sqft balcony) and breathtaking views of the city and lake. Featuring 9ft smooth ceilings and extra-long balcony, this suite is the perfect blend of style and comfort. Premium finishes include quartz countertops, integrated appliances, a cooktop stove, and wide-plank laminate flooring. Custom roller shades provide privacy and elegance. Locker included with parking available. Located steps to transit, subway, shops, cinemas, schools, parks, and restaurants, this suite offers convenience at your doorstep. Enjoy an amazing high-floor view and access to hotel-style amenities including cabanas, and outdoor pool, hot tub, spa, BBQ area, gym, and so much more! Fabulous suite, fabulous locations, fabulous price. Don't miss this incredible opportunity!
Listed by HOMELIFE LANDMARK REALTY INC..
 Brought to you by your friendly REALTORS® through the MLS® System, courtesy of Brixwork for your convenience.
Brought to you by your friendly REALTORS® through the MLS® System, courtesy of Brixwork for your convenience.
Disclaimer: This representation is based in whole or in part on data generated by the Brampton Real Estate Board, Durham Region Association of REALTORS®, Mississauga Real Estate Board, The Oakville, Milton and District Real Estate Board and the Toronto Real Estate Board which assumes no responsibility for its accuracy.
Features
- MLS®: C12222021
- Type: Condo
- Building: 161 E Roehampton Avenue E, Toronto
- Bedrooms: 2
- Bathrooms: 2
- Square Feet: 700 sqft
- Taxes: $3,687 (2025)
- Maintenance: $637.00
- Parking: 1 Underground
- Storage: Owned
- Basement: Apartment
- Storeys: 34 storeys
- Style: 1 Storey/Apt

