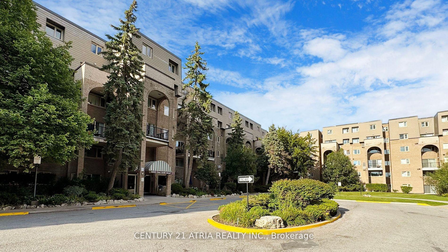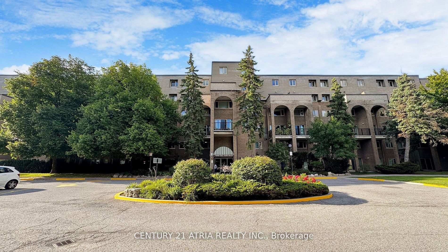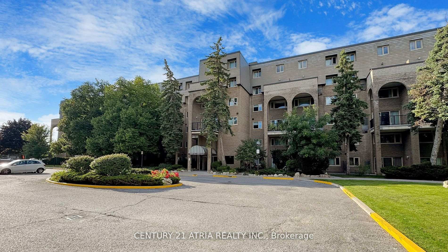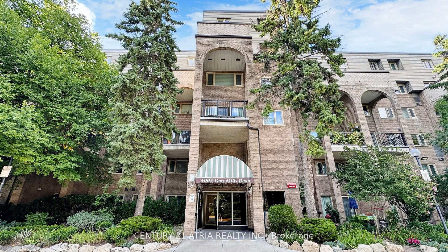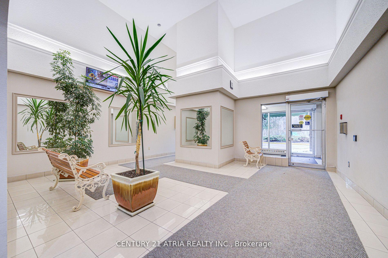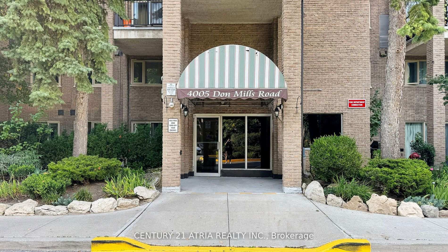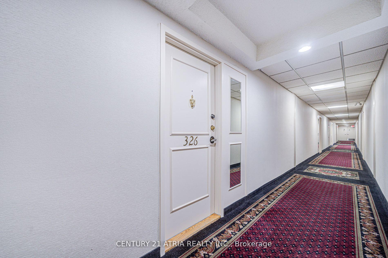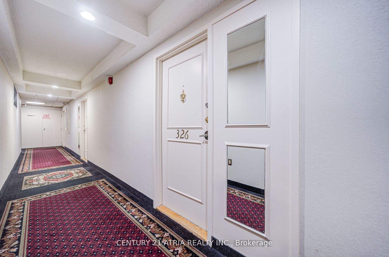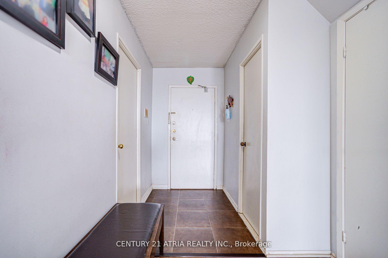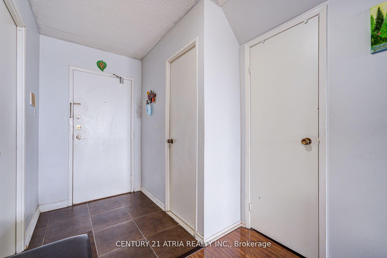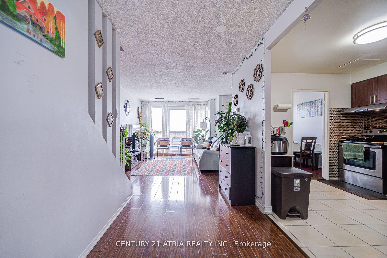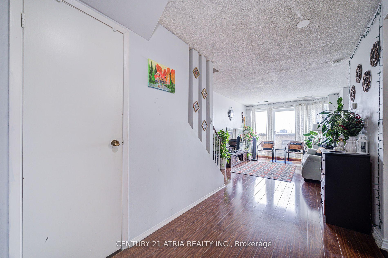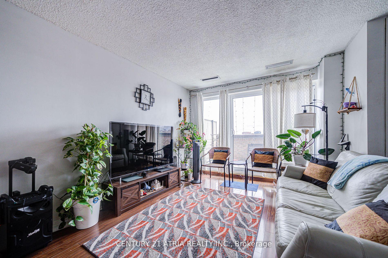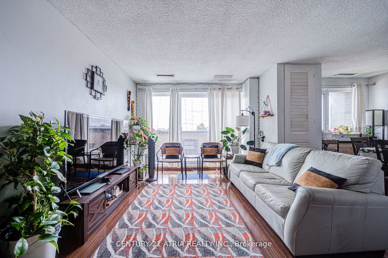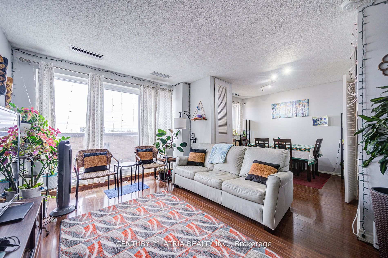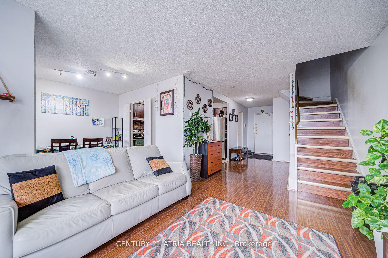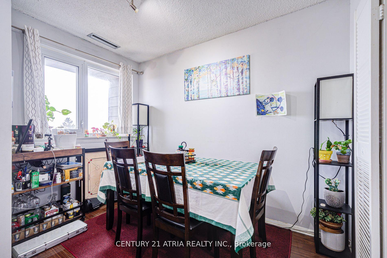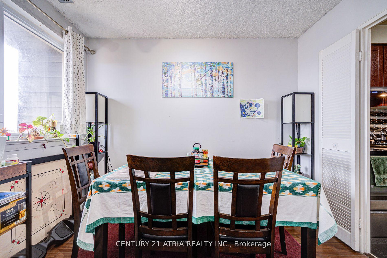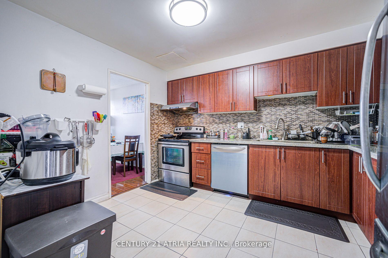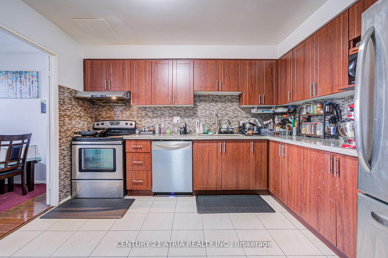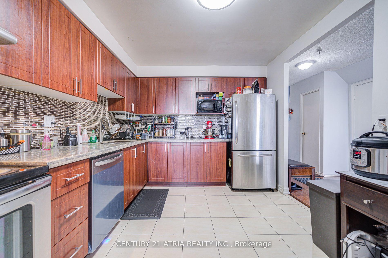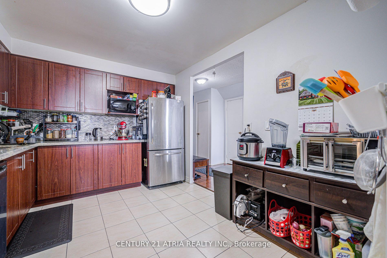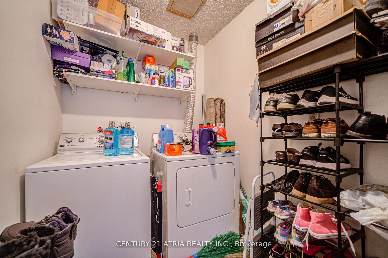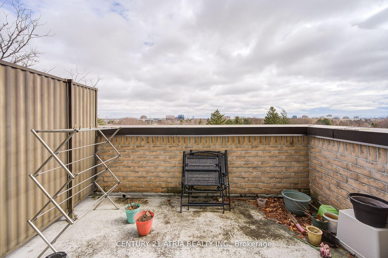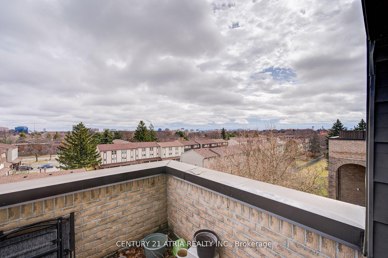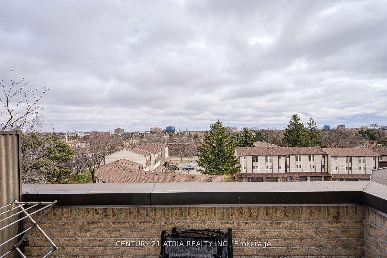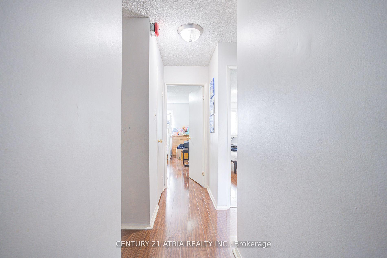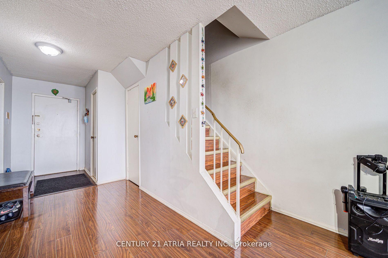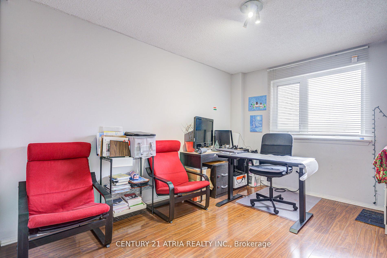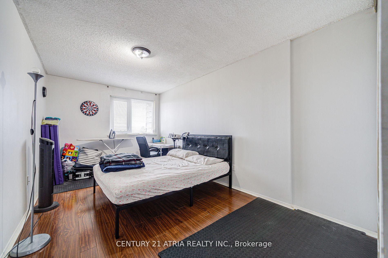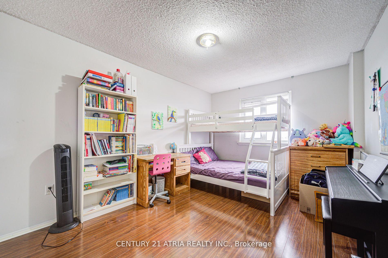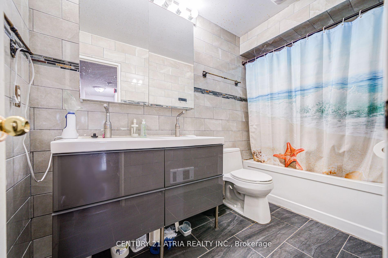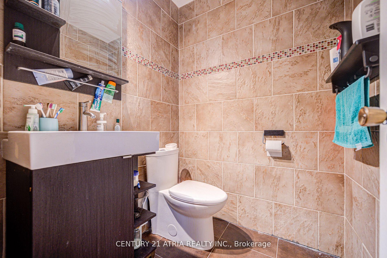
$649,000
About this Townhouse
***** Carpet Free *****All new windows in bedrooms and Living Room ****** newer laminated flooring ***** Newer Kitchen cabinets & quartz countertop ***** 3 spacious bedrooms, eat-in kitchen, open concept living & dining, a finished basement; east & west exposure with lots of natural sun lights ***** walking distance to excellent schools: arbor glen p.s, highland m.s; and ay jackson s.s ***** steps to ttc bus stops, shopping plazas, banks, restaurants, parks, and much more ***** minutes to highway 404/dvp, 407 & 401 ***** close to Seneca college, don mills & finch subway station ***** Rent includes water, parking, grass cutting and snow removal **
Listed by CENTURY 21 ATRIA REALTY INC..
 Brought to you by your friendly REALTORS® through the MLS® System, courtesy of Brixwork for your convenience.
Brought to you by your friendly REALTORS® through the MLS® System, courtesy of Brixwork for your convenience.
Disclaimer: This representation is based in whole or in part on data generated by the Brampton Real Estate Board, Durham Region Association of REALTORS®, Mississauga Real Estate Board, The Oakville, Milton and District Real Estate Board and the Toronto Real Estate Board which assumes no responsibility for its accuracy.
Features
- MLS®: C12230372
- Type: Townhouse
- Building: 4005 Don Mills Road, Toronto
- Bedrooms: 3
- Bathrooms: 2
- Square Feet: 1,200 sqft
- Taxes: $2,381.91 (2024)
- Maintenance: $1,054.15
- Parking: 1 Underground
- Storage: Ensuite+Common
- View: Clear
- Basement: None
- Storeys: 3 storeys
- Year Built: 3150
- Style: Stacked Townhouse

