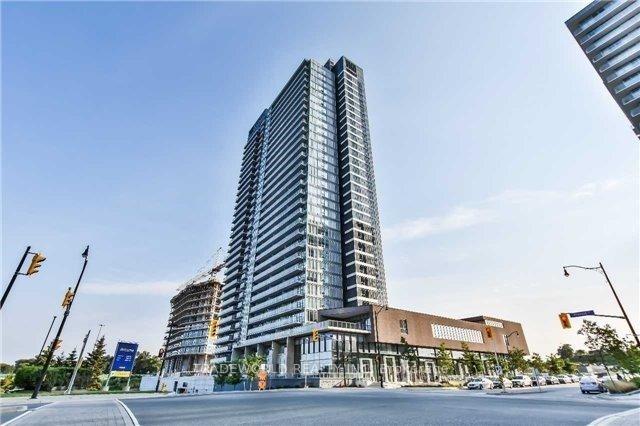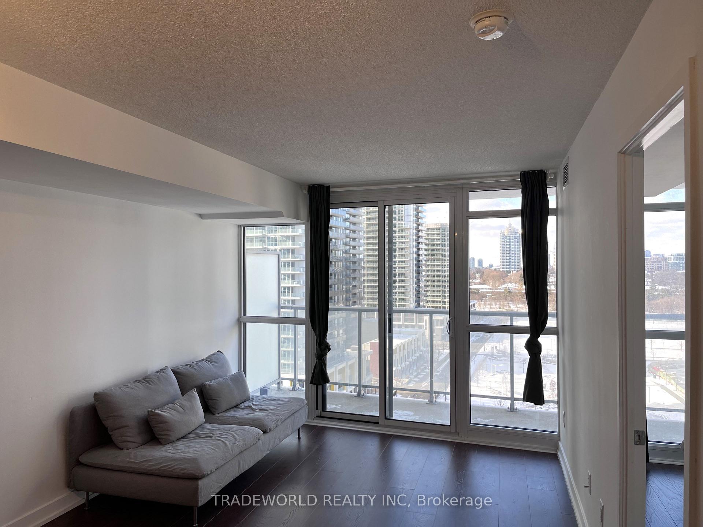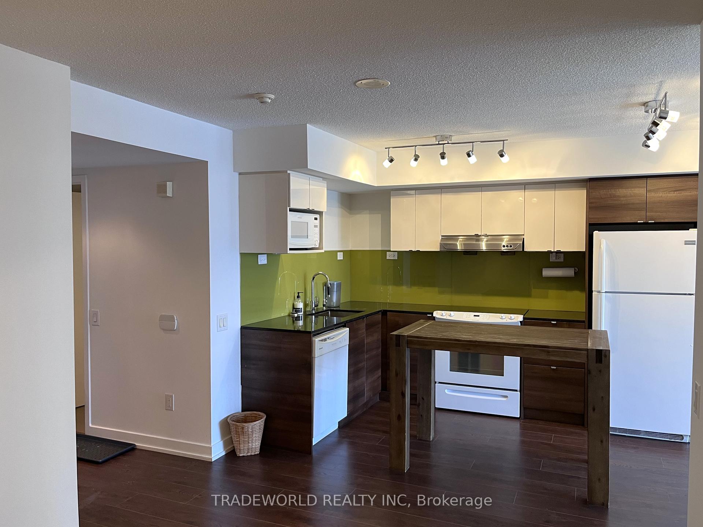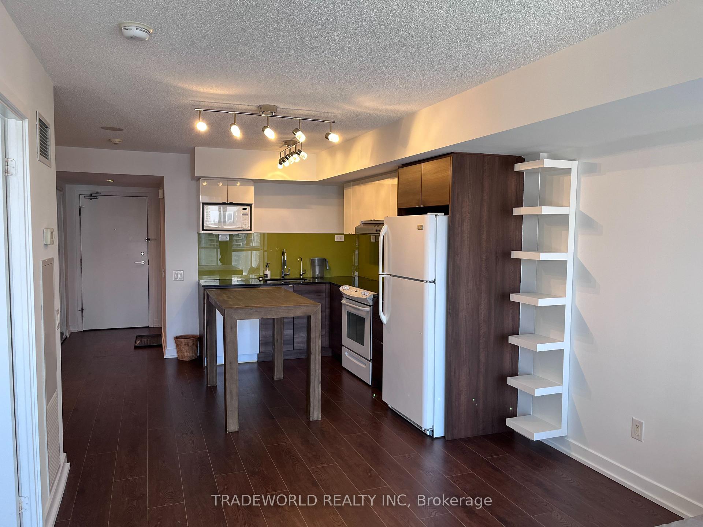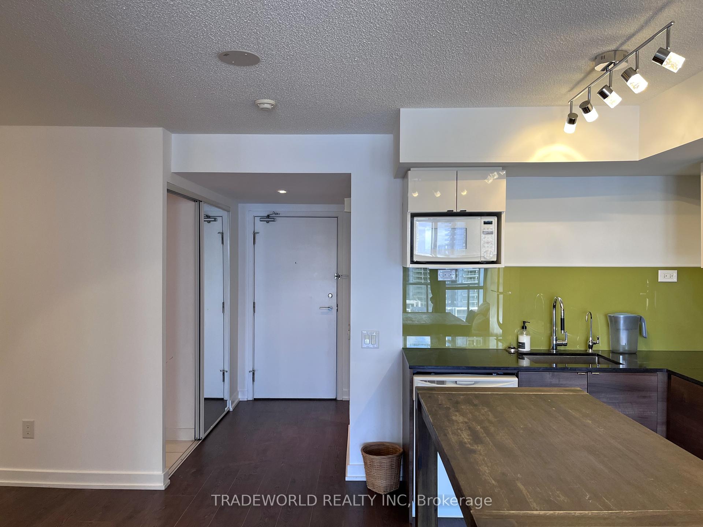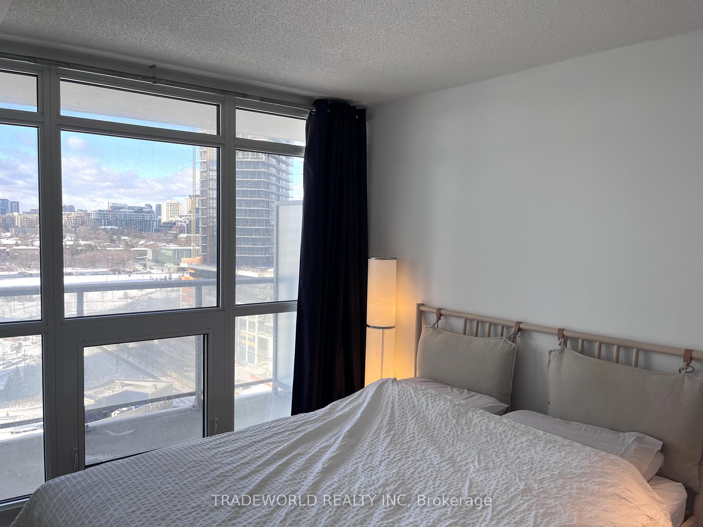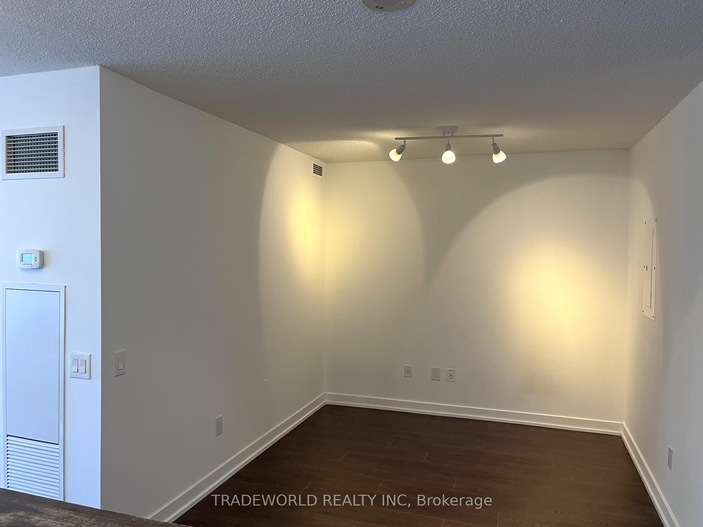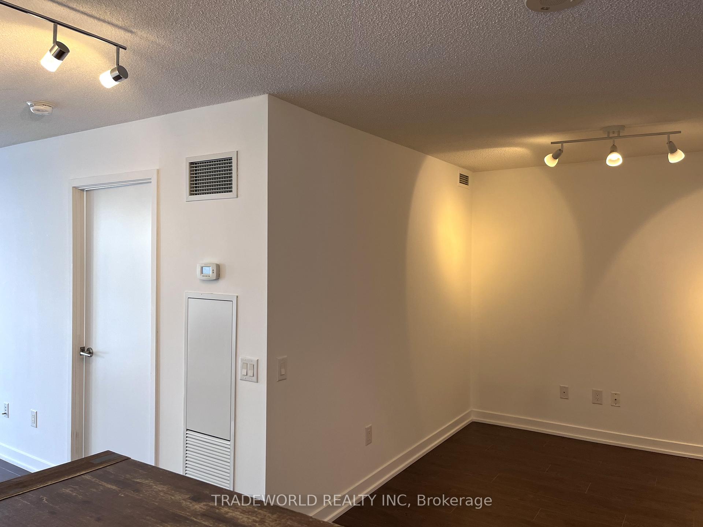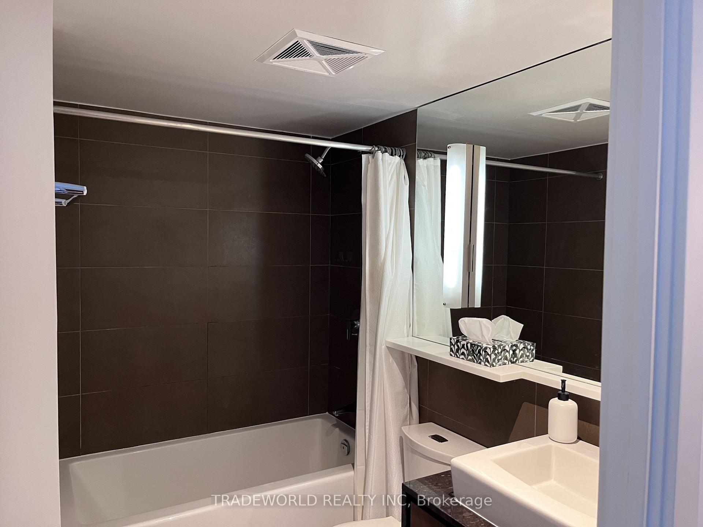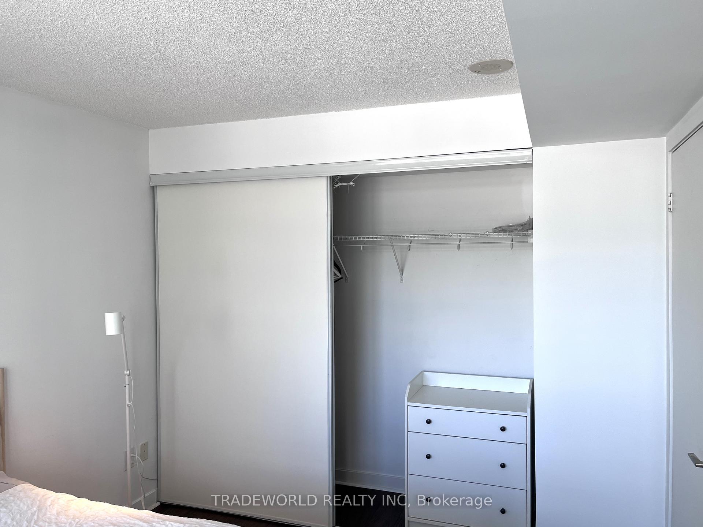
$589,000
About this Condo
* Unobstructed View * Enjoy Sunset and Overlook The Park * Suite 668 Sf & Plus Balcony * Practical & Spacious Layout * High Level * Den Can Be As 2nd Bedroom or Office * Extra Large Walk In Storage Room With Inside Locker Area * Laminate Floor Throughout the Unit * Move-In Condition * Steps to All Amenities, Ikea, Canadian Tire, McDonald's, Plazas, Supermarket, Bayview Village, Banks, Restaurants, Subway Station, TTC Bus and Many Stores * Close to Hwy 401/404/DVP * 24 Hours Concierge, Security System, Visitor Parking and Full Facilities * Hard Wired Ethernet Port To The Living Room and Den * Laminate Floor Throughout The Unit * Large Walk-In Closet * One Parking Included *
Listed by TRADEWORLD REALTY INC.
 Brought to you by your friendly REALTORS® through the MLS® System, courtesy of Brixwork for your convenience.
Brought to you by your friendly REALTORS® through the MLS® System, courtesy of Brixwork for your convenience.
Disclaimer: This representation is based in whole or in part on data generated by the Brampton Real Estate Board, Durham Region Association of REALTORS®, Mississauga Real Estate Board, The Oakville, Milton and District Real Estate Board and the Toronto Real Estate Board which assumes no responsibility for its accuracy.
Features
- MLS®: C12235180
- Type: Condo
- Building: 121 Mcmahon Drive, Toronto
- Bedrooms: 1
- Bathrooms: 1
- Square Feet: 600 sqft
- Taxes: $2,374.76 (2024)
- Maintenance: $602.78
- Parking: 1 Underground
- Storage: Ensuite
- View: City, Clear, Garden, Park/Greenbelt
- Basement: None
- Storeys: 15 storeys
- Style: Apartment

