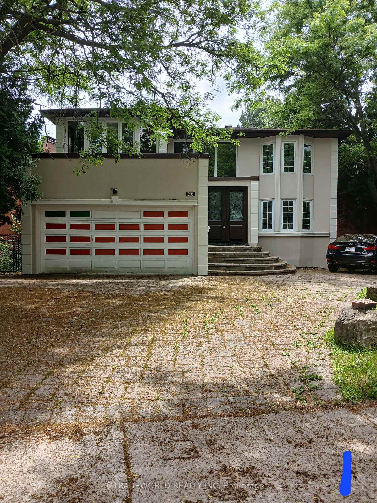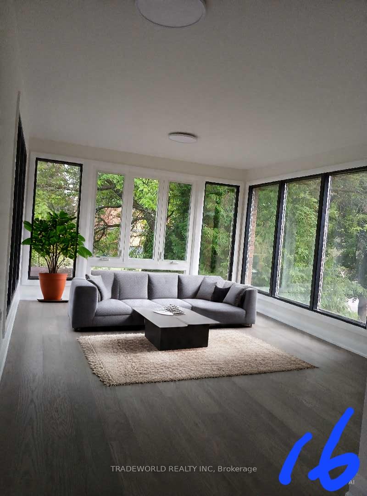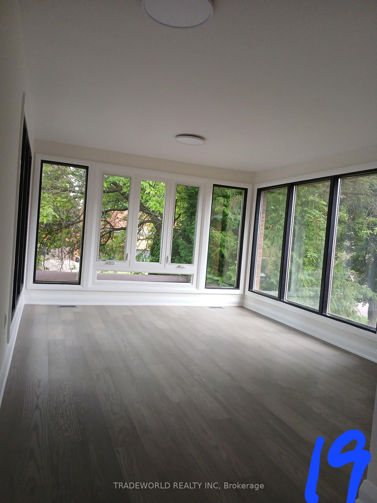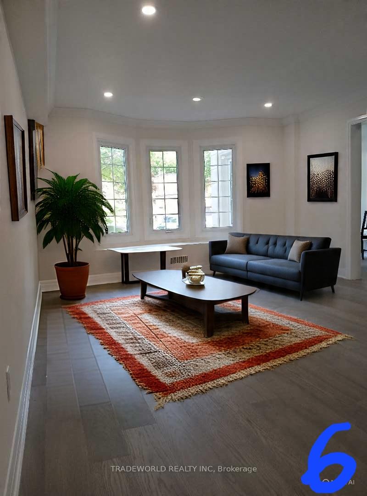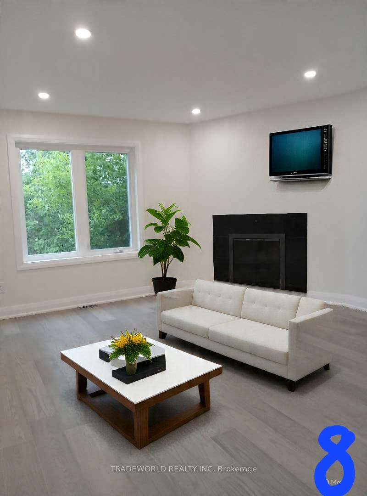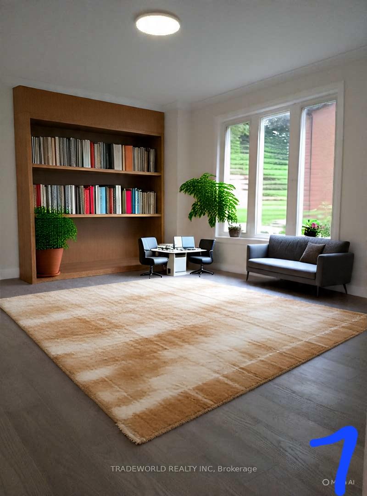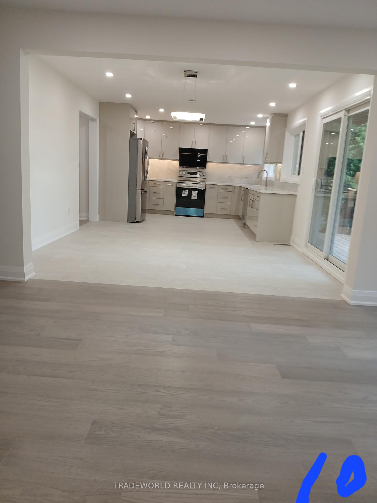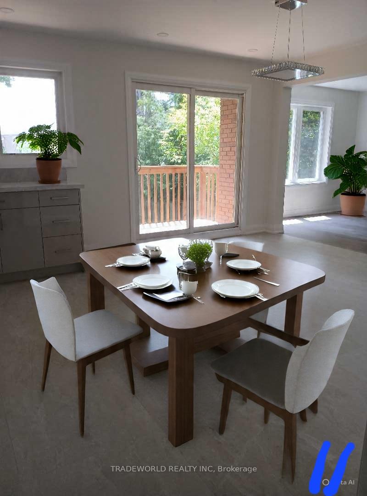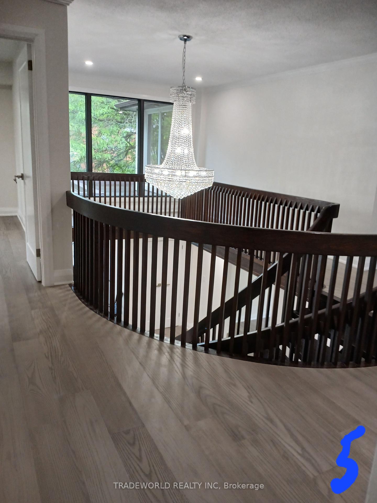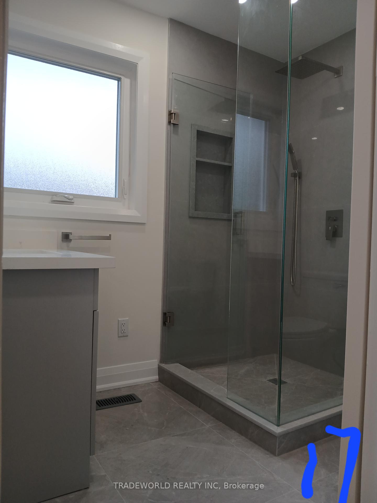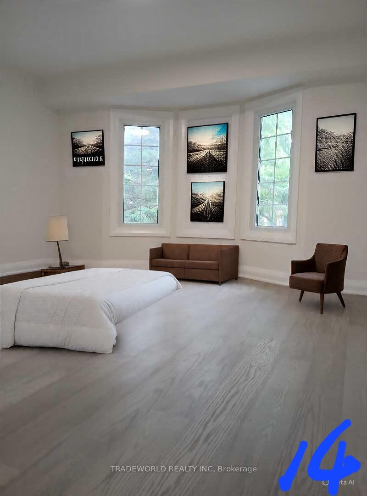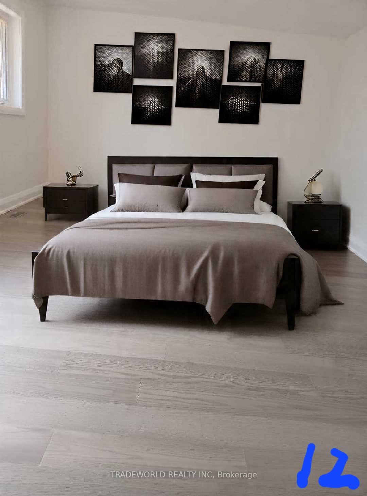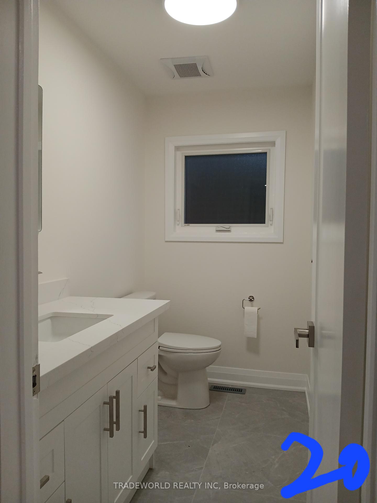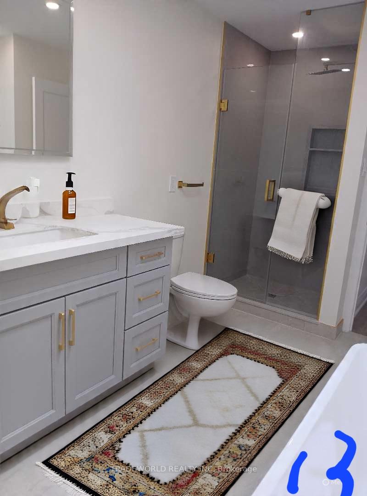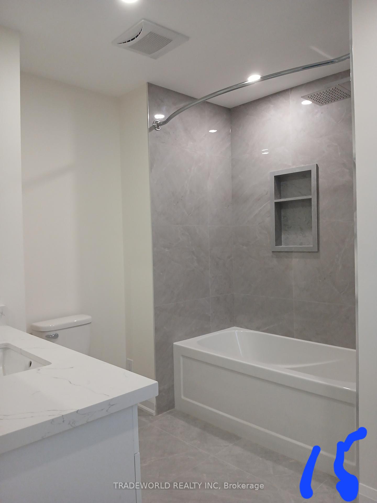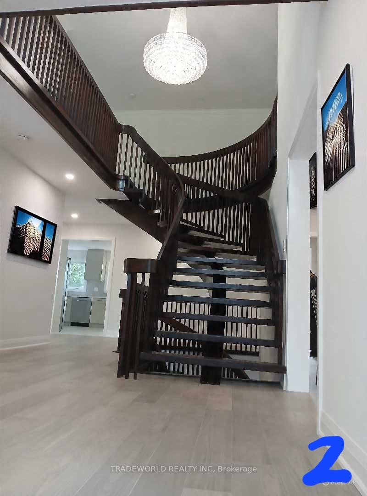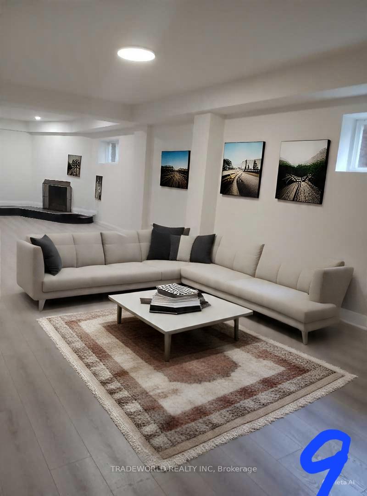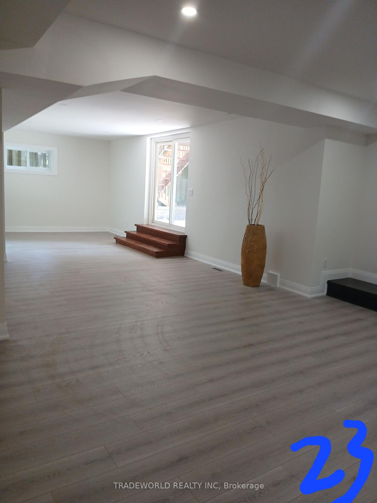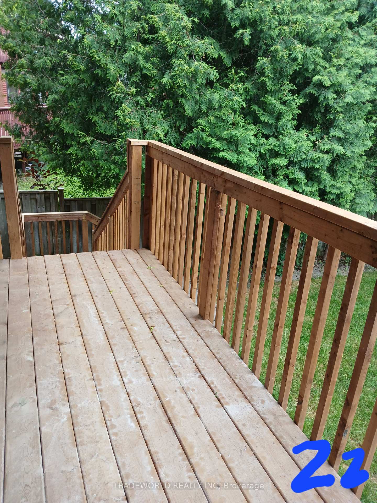
$2,390,000
About this Detached
Professional Renovated From Top To Bottom In 2025. Brand New Appliances, Chandelier, Pot Light, Sauna, Open Concept Kitchen With Granite Countertop, Fireplace, Engineered Wood & Porcelain Tile, Circular Wood Staircase From 2nd Floor To Basement, Fully Finished Basement, Walk-Out Basement, Big Pie Sharp Lot, Front Of Ravine park, Close To School, Cul-De-Sac Safe Neighborhood.
Listed by TRADEWORLD REALTY INC.
 Brought to you by your friendly REALTORS® through the MLS® System, courtesy of Brixwork for your convenience.
Brought to you by your friendly REALTORS® through the MLS® System, courtesy of Brixwork for your convenience.
Disclaimer: This representation is based in whole or in part on data generated by the Brampton Real Estate Board, Durham Region Association of REALTORS®, Mississauga Real Estate Board, The Oakville, Milton and District Real Estate Board and the Toronto Real Estate Board which assumes no responsibility for its accuracy.
Features
- MLS®: C12236072
- Type: Detached
- Bedrooms: 4
- Bathrooms: 5
- Square Feet: 3,000 sqft
- Lot Size: 698 sqft
- Frontage: 84.00 ft
- Depth: 125.00 ft
- Taxes: $13,452.91 (2025)
- Parking: 4 Attached
- Basement: Finished with Walk-Out, Separate Entrance
- Style: 2-Storey

