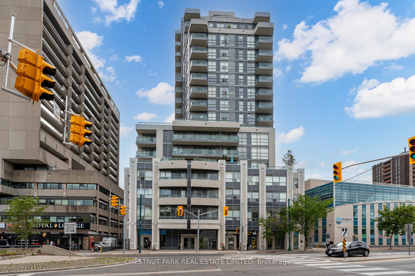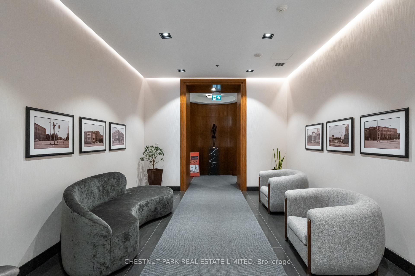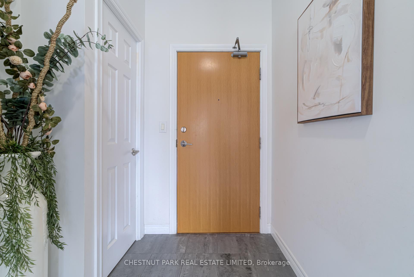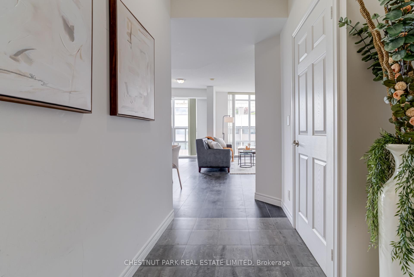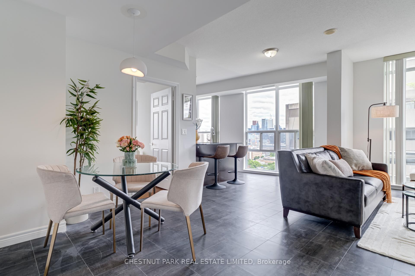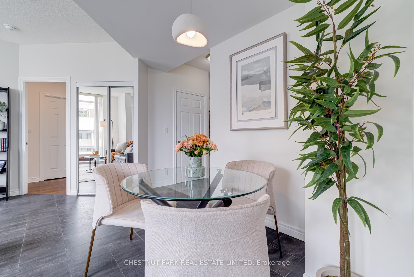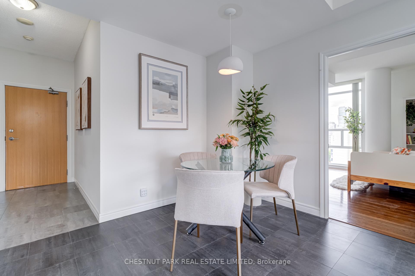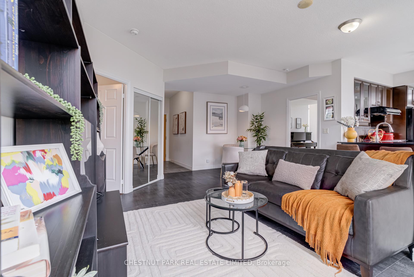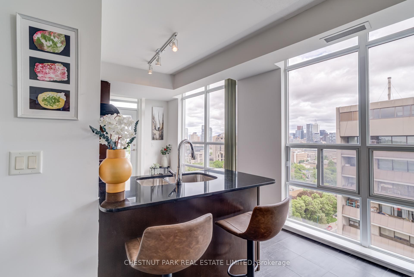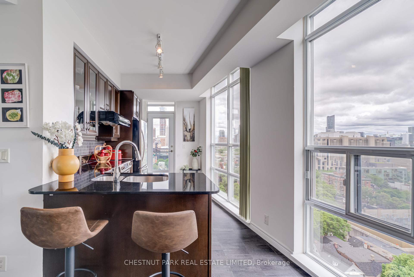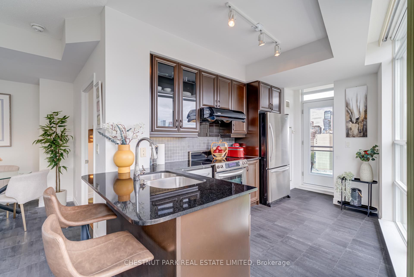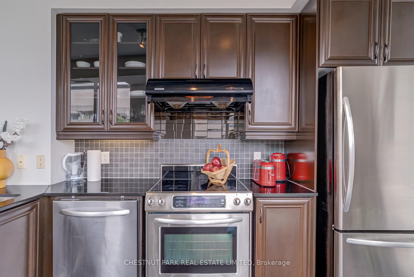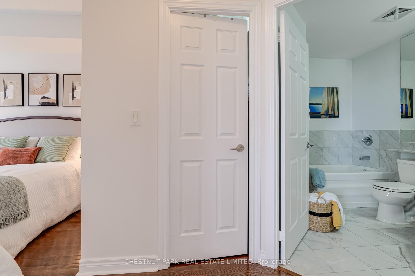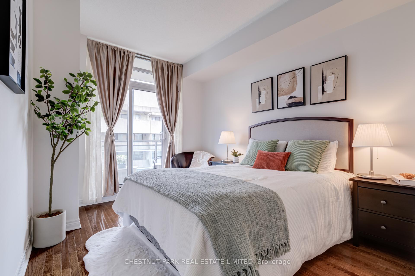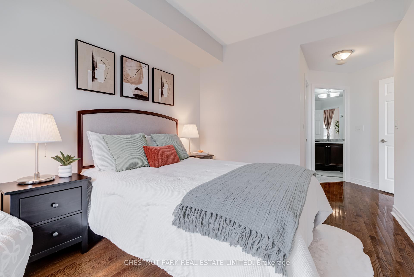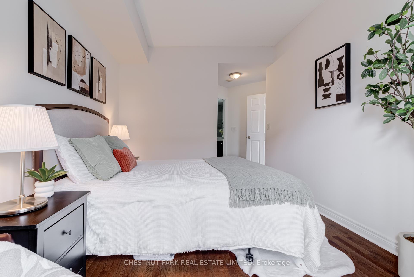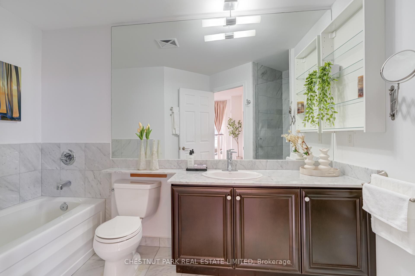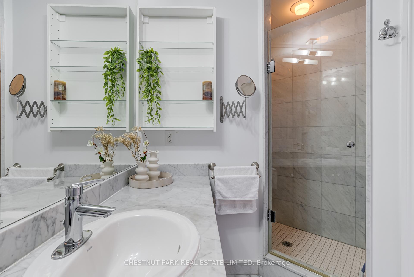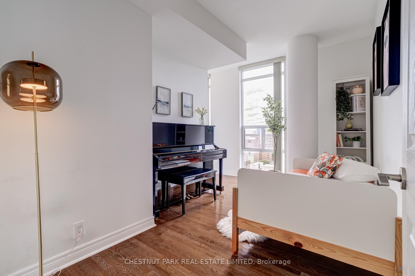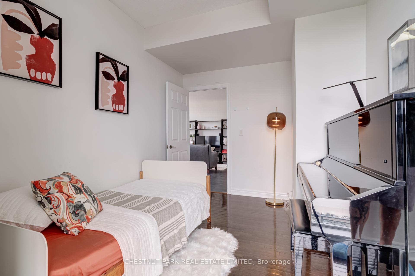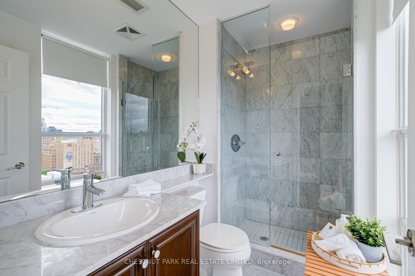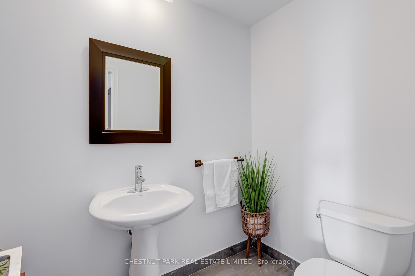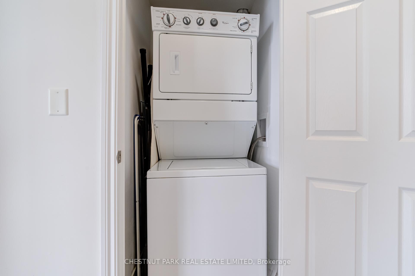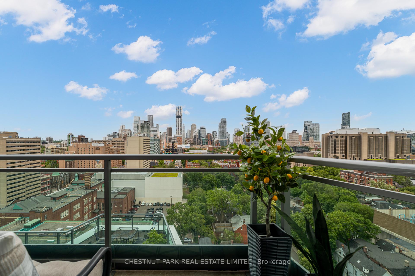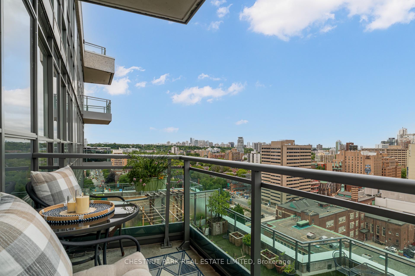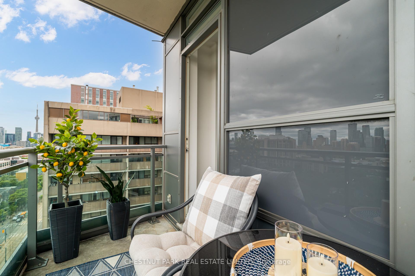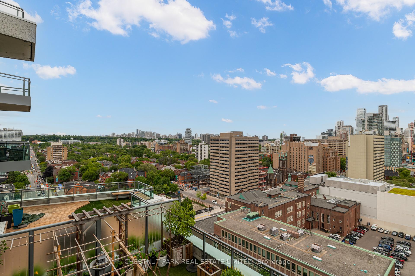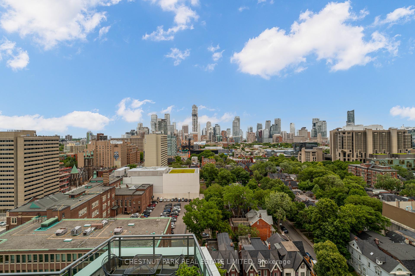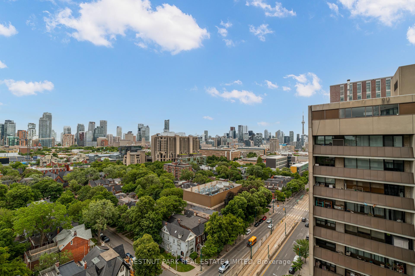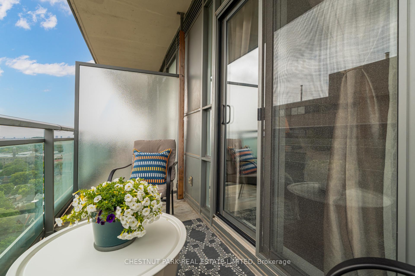
$1,075,000
About this Condo
*** Virtual Tour ***Rarely-Offered Executive Corner Suite. Offering 1,100 sq. ft. with 2 Bedrooms, 2.5 Bathrooms, 9 Ceilings, Floor-to-Ceiling Windows, Flooded with natural light. Two Private Balconies With Inspiring East-To-South Views, Plus 1 Parking, & 1 Locker in An Unbeatable Location! Smart Split-Bedroom Layout: Each Bedroom With Its Own Ensuite. The Primary Retreat Features A Walk-In Closet, Spacious 4-Piece Ensuite, And Private Balcony. The Second Bedroom Showcases Beautiful Views And A 3-Piece Ensuite With Walk-In Shower. Additional Highlights Include a spacious entryway & Powder Room w/ in-suite Stacked Washer & Dryer. A Full-Sized Kitchen with Granite Countertops, Stainless Steel Appliances, Double Sink, Breakfast Bar Seating, And Walkout To Balcony. The Perfect Blend Of Style & Functionality! Residents Enjoy Outstanding Amenities: Rooftop Terrace With 360 City Views & BBQs, Fully-Equipped Gym, Party Room (undergoing renovations), Billiards, 2 Guest Suites, And 24-Hour. Professionally Managed With Low Maintenance Fees. Unbeatable Location: Steps To Bloor Street, Spadina Subway, University Of Toronto, UTS, Yorkville: Toronto's Premier Luxury Neighbourhood, Royal Ontario Museum, Royal Conservatory Of Music, Miles Nadal JCC & More.Spacious, Elegant & Maintenance-Free Living In A Welcoming, Well-Managed Building At The Centre Of It All! Status Certificate Available.
Listed by CHESTNUT PARK REAL ESTATE LIMITED.
 Brought to you by your friendly REALTORS® through the MLS® System, courtesy of Brixwork for your convenience.
Brought to you by your friendly REALTORS® through the MLS® System, courtesy of Brixwork for your convenience.
Disclaimer: This representation is based in whole or in part on data generated by the Brampton Real Estate Board, Durham Region Association of REALTORS®, Mississauga Real Estate Board, The Oakville, Milton and District Real Estate Board and the Toronto Real Estate Board which assumes no responsibility for its accuracy.
Features
- MLS®: C12237190
- Type: Condo
- Building: 736 S Spadina Avenue S, Toronto
- Bedrooms: 2
- Bathrooms: 3
- Square Feet: 1,000 sqft
- Taxes: $5,580 (2025)
- Maintenance: $979.32
- Parking: 1 Underground
- Storage: Owned
- View: City, Clear, Downtown
- Basement: None
- Storeys: 17 storeys
- Year Built: 1630
- Style: Apartment

