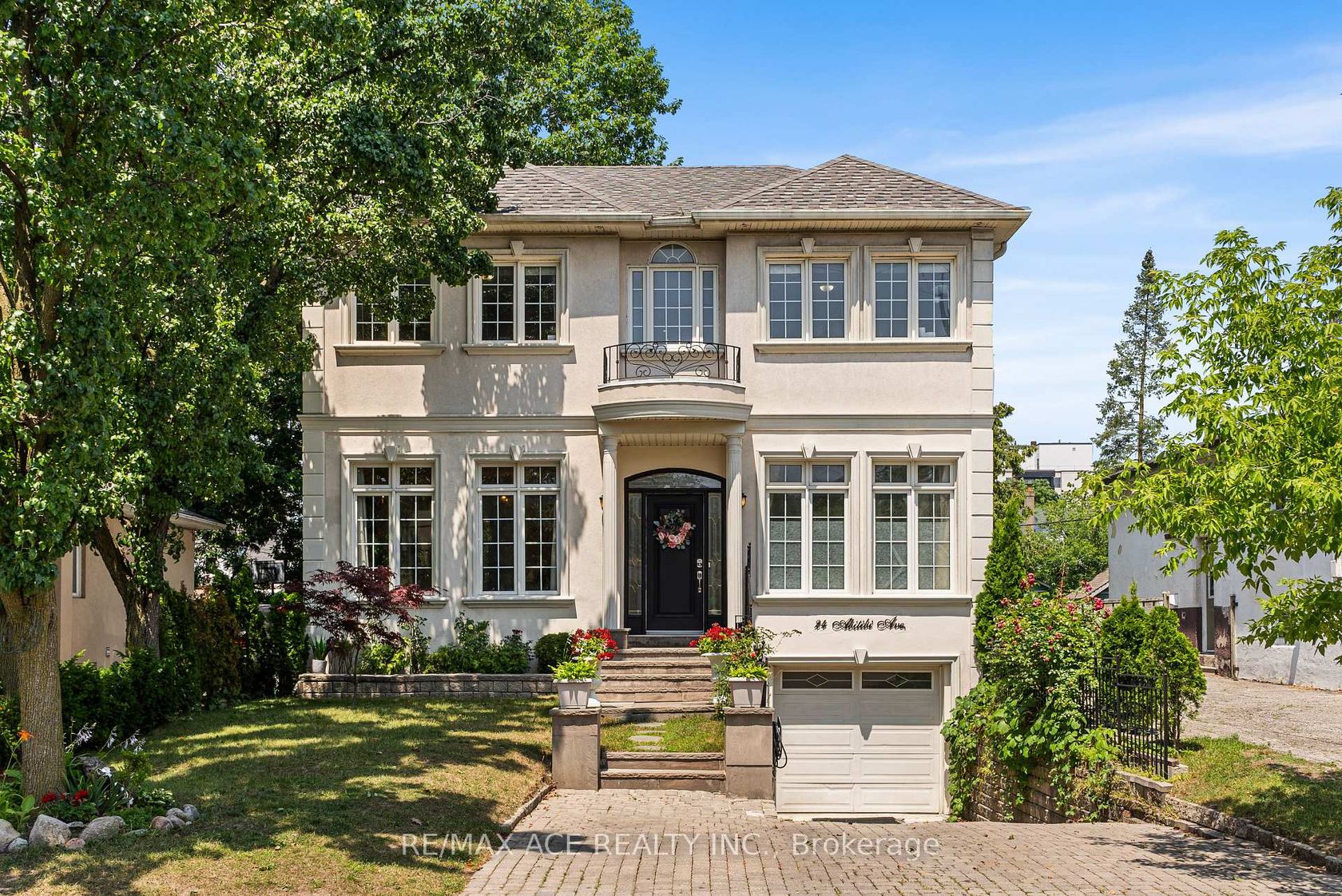
$2,448,000
About this Detached
Custom-Built in 2001 | + Income-Generating Basement with Separate Entrance, This beautifully designed home offers a unique and versatile layout perfect for both families and investors. The main floor features 9-ft ceilings in the formal living and dining areas, and a stunning cathedral ceiling with skylight over the kitchen and family room creating a bright, open-concept space filled with natural light. Enjoy a spacious main-floor primary bedroom with a luxurious 5-piece Ensuite, plus a second main-floor room that can serve as a bedroom, den, or office. Upstairs offers sun-filled rooms ideal for extended family, guests, or additional workspace. The separate entrance to the basement provides an excellent opportunity for potential rental income ($$$). The basement layout and large windows make it feel anything but below ground. ----Additional Highlights: Easy walkout to a delightful, landscaped backyard Tesla charger installed on the driveway Situated in a prime location just minutes to Yonge Street, transit, shops, and all amenities This home is ideal for: End-users looking for flexible space Multi-generational living Savvy investors seeking solid rental potential Bright. Spacious. Income-Ready. Welcome Home. Bright & Unique Layout | Income Potential! Approx. 2,600 SqFt + Separate Entrance to Basement Apartment ($$$)!Main Floor: 9ft Ceilings, Skylight Cathedral Kitchen/Family Room, Main-Floor Primary w/ Ensuite, Optional 2nd Bedroom/Den. Tesla Charger | Landscaped Backyard Steps to Yonge | Live In or Rent Out!
Listed by RE/MAX ATRIUM HOME REALTY/RE/MAX ACE REALTY INC..
 Brought to you by your friendly REALTORS® through the MLS® System, courtesy of Brixwork for your convenience.
Brought to you by your friendly REALTORS® through the MLS® System, courtesy of Brixwork for your convenience.
Disclaimer: This representation is based in whole or in part on data generated by the Brampton Real Estate Board, Durham Region Association of REALTORS®, Mississauga Real Estate Board, The Oakville, Milton and District Real Estate Board and the Toronto Real Estate Board which assumes no responsibility for its accuracy.
Features
- MLS®: C12290124
- Type: Detached
- Bedrooms: 4
- Bathrooms: 5
- Square Feet: 2,500 sqft
- Lot Size: 4,900 sqft
- Frontage: 40.00 ft
- Depth: 122.50 ft
- Taxes: $10,286 (2024)
- Parking: 3 Built-In
- View: Clear
- Basement: Finished, Separate Entrance
- Style: 2-Storey
