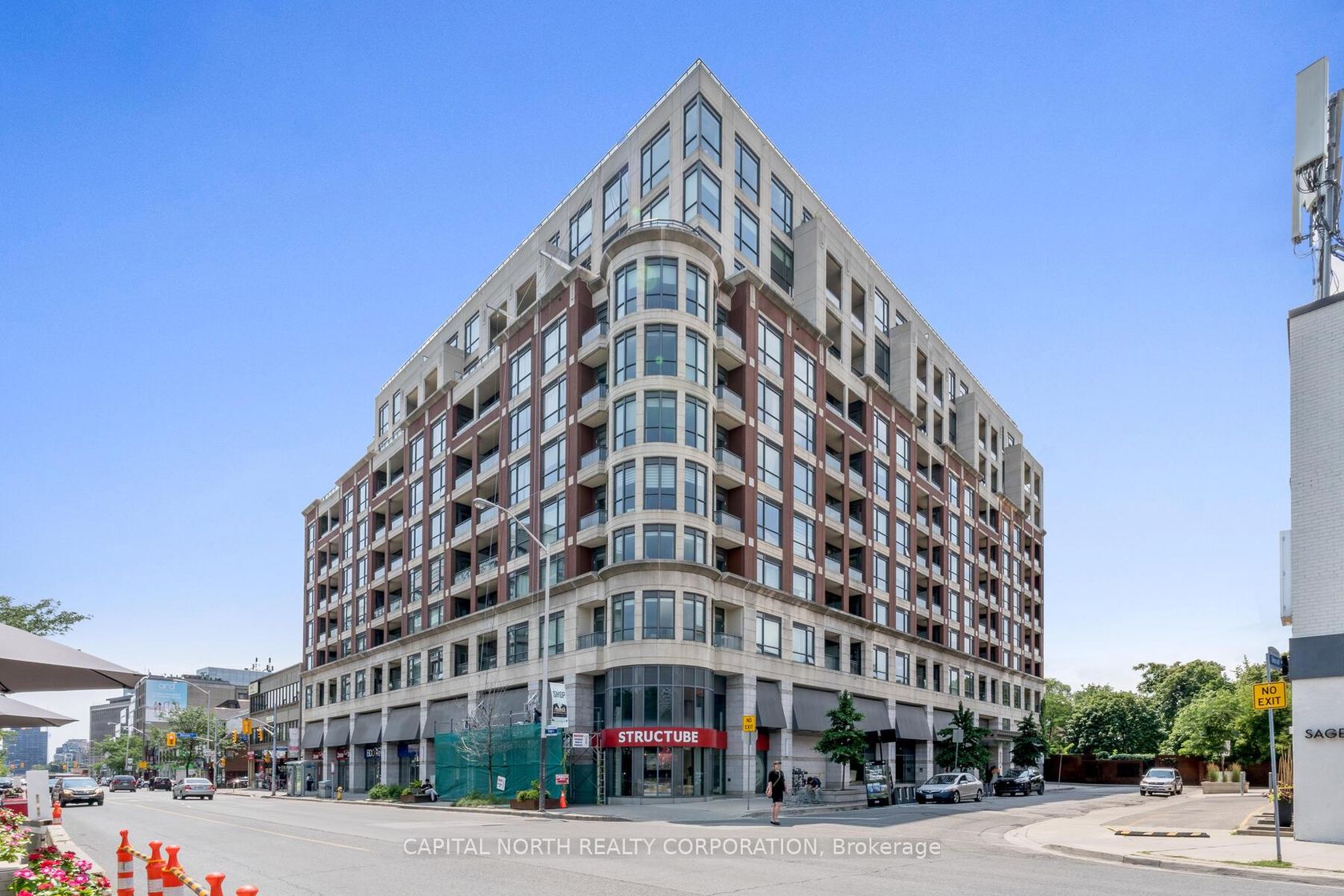
$549,900
About this Condo
Modern Elegance In The Heart Of Midtown. Welcome To 23 Glebe Rd W - Where Style, Convenience, And Sophistication Come Together In This Beautifully Designed 1+Den Suite In The Highly Coveted Allure Condominiums. This Sun-Filled Unit Boasts Smart Open-Concept Living, Soaring 9-Foot Ceilings, And Floor-To-Ceiling Windows That Flood The Space With Natural Light. The Sleek Modern Kitchen Features Integrated Appliances, Quartz Countertops, And A Designer Backsplash, Perfect For Everyday Living Or Entertaining. The Spacious Den Offers Incredible Flexibility - Ideal As A Home Office, Guest Space, Or Creative Studio. Step Out Onto Your Private Balcony And Enjoy The Quiet Charm Of This Boutique Building, Just Steps From The Vibrant Energy Of Yonge & Davisville. Enjoy World-Class Amenities, Including A Rooftop Terrace With Stunning City Views, Fitness Centre, Concierge Service, And More. Just Minutes To Davisville Station, Shops, Restaurants, Parks, And The Beltline Trail - This Is Urban Living.
Listed by CAPITAL NORTH REALTY CORPORATION.
 Brought to you by your friendly REALTORS® through the MLS® System, courtesy of Brixwork for your convenience.
Brought to you by your friendly REALTORS® through the MLS® System, courtesy of Brixwork for your convenience.
Disclaimer: This representation is based in whole or in part on data generated by the Brampton Real Estate Board, Durham Region Association of REALTORS®, Mississauga Real Estate Board, The Oakville, Milton and District Real Estate Board and the Toronto Real Estate Board which assumes no responsibility for its accuracy.
Features
- MLS®: C12290477
- Type: Condo
- Building: 23 W Glebe Road W, Toronto
- Bedrooms: 1
- Bathrooms: 1
- Square Feet: 600 sqft
- Taxes: $2,589.34 (2024)
- Maintenance: $450.01
- Parking: 0 Parking(s)
- Storage: Owned
- View: City
- Basement: None
- Storeys: 4 storeys
- Style: Apartment



















