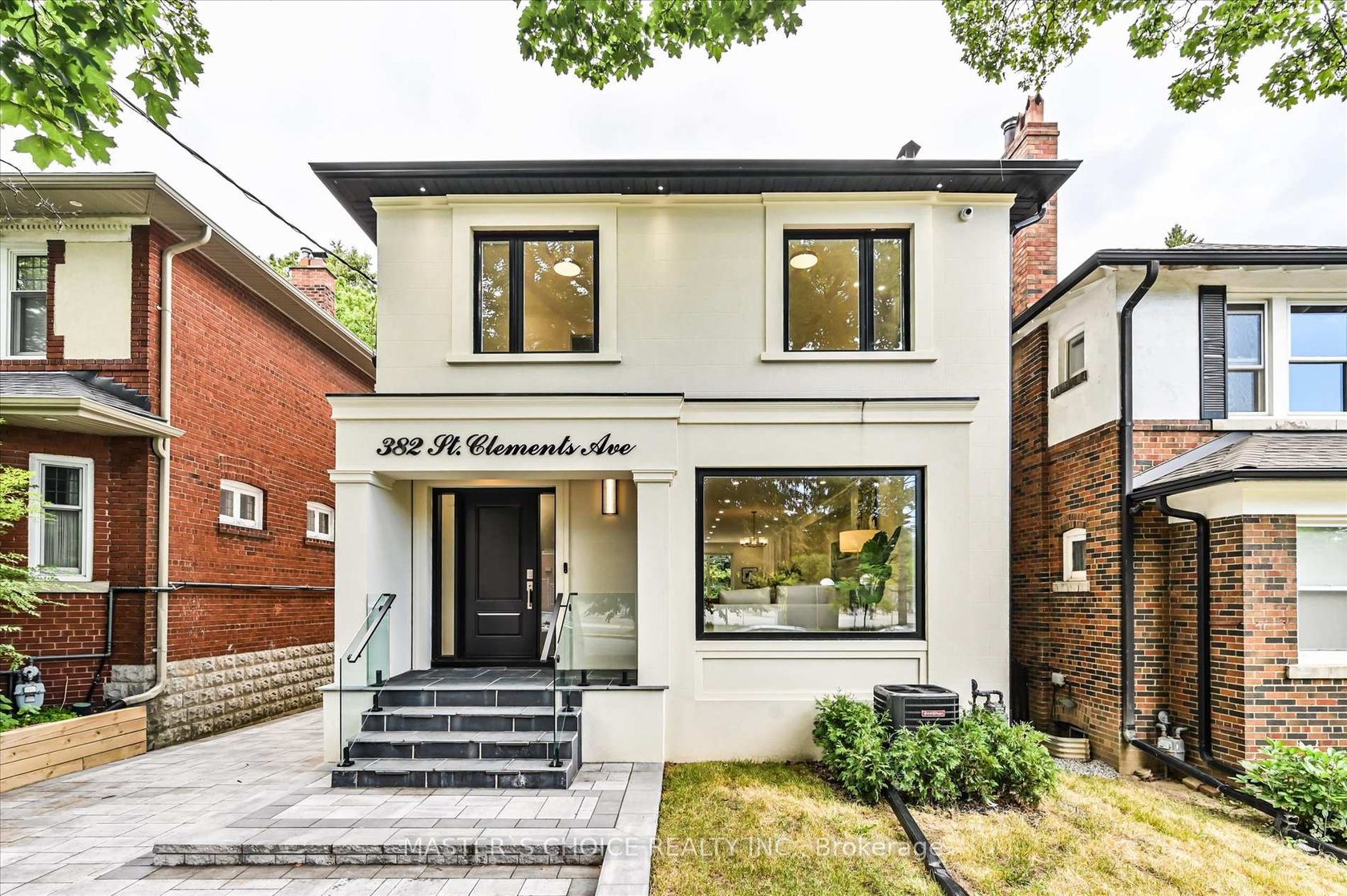
$3,599,000
About this Detached
This brand-new luxury home in the highly sought-after Allenby area is the epitome of modern elegance and comfort. With 4+1 spacious bedrooms and 4+1 beautifully designed bathrooms, this residence offers a perfect balance of style and functionality. The open-concept layout is anchored by a striking Vandette stone kitchen island, complemented by high-end Miele appliances including a cooktop, double-door fridge, dishwasher, fast oven, and a built-in espresso machine.The family room, with its showpiece fireplace, creates an inviting space for relaxation, while floor-to-ceiling windows flood the home with natural light. The spa-like master ensuite serves as the ultimate retreat, offering a luxurious escape at the end of the day.Throughout the home, you'll find 9-foot ceilings, creating a sense of spaciousness and grandeur. For added convenience, the expansive driveway easily fits 3 cars. The property is equipped with a built-in alarm and camera security system for peace of mind, as well as in-house speakers for seamless audio throughout. The basement is roughed-in for a family theater, offering endless entertainment possibilities.Located just steps from Allenby Junior Public School, this home blends sophistication with practicality in one of the city's most desirable neighborhoods.
Listed by MASTER`S CHOICE REALTY INC..
 Brought to you by your friendly REALTORS® through the MLS® System, courtesy of Brixwork for your convenience.
Brought to you by your friendly REALTORS® through the MLS® System, courtesy of Brixwork for your convenience.
Disclaimer: This representation is based in whole or in part on data generated by the Brampton Real Estate Board, Durham Region Association of REALTORS®, Mississauga Real Estate Board, The Oakville, Milton and District Real Estate Board and the Toronto Real Estate Board which assumes no responsibility for its accuracy.
Features
- MLS®: C12299086
- Type: Detached
- Bedrooms: 4
- Bathrooms: 5
- Square Feet: 2,500 sqft
- Lot Size: 4,393 sqft
- Frontage: 33.40 ft
- Depth: 131.54 ft
- Taxes: $9,598 (2024)
- Parking: 3 Detached
- Basement: Partially Finished
- Style: 2-Storey










































