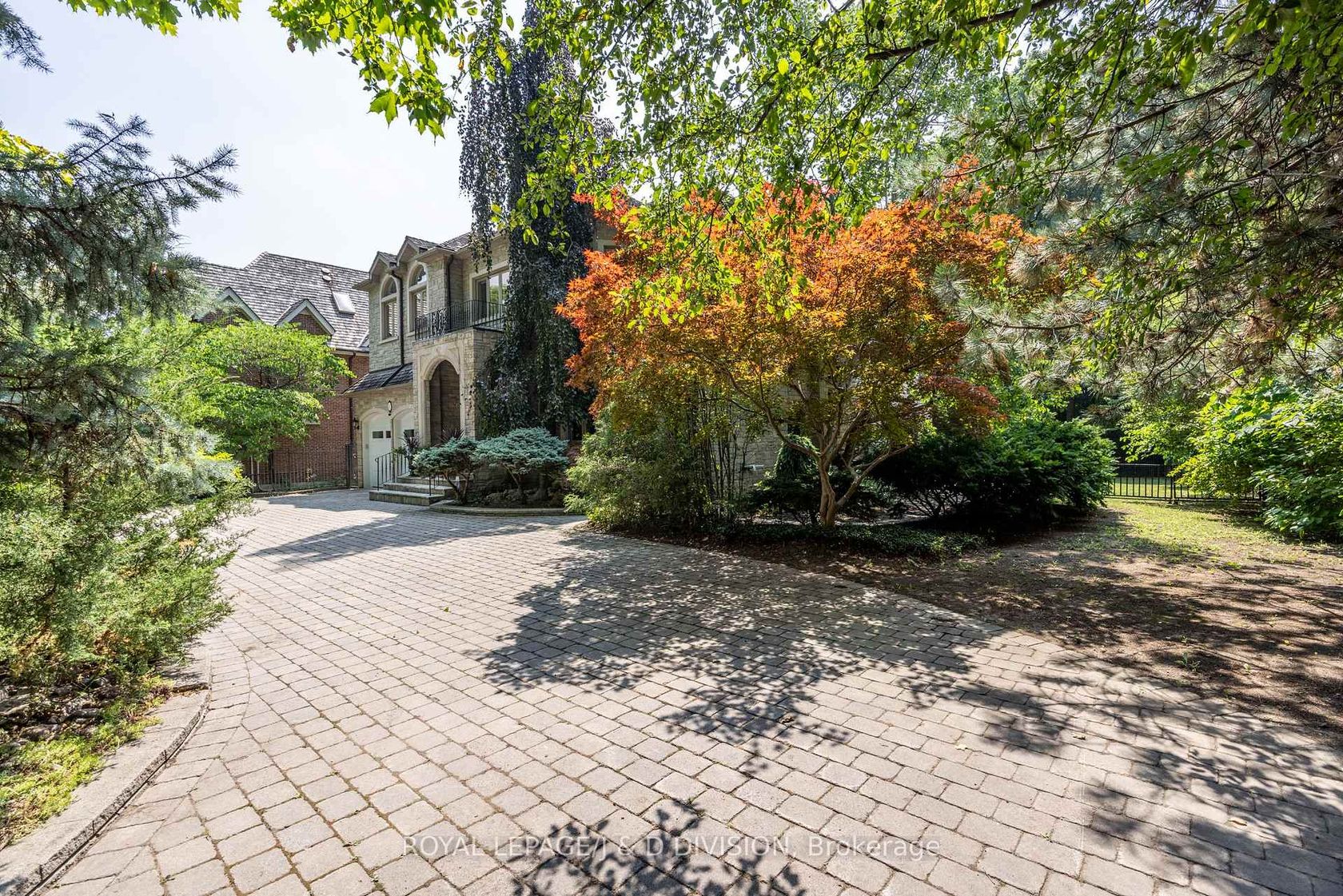
$7,998,000
About this Detached
Custom-built residence in the prestigious Hoggs Hollow neighbourhood, on a quiet, non-through street. Set on an exceptional lot with a 98-foot frontage and backs directly onto Rosedale Golf Club, offering a rare combination of privacy and prestige. Grand two-storey foyer with book-matched marble flooring, detailed wainscoting, exquisite crown moulding, and elegant millwork. The staircase is thoughtfully placed to the side, allowing the front hall to remain open and impressive in scale. A formal living room features a gas fireplace, a separate dining room is ideal for entertaining enhanced by classic double doors. Family-sized kitchen, granite countertops, a centre island, and breakfast area with a walkout to a patio. Family room includes custom built-in cabinetry/desks large windows overlooking the gardens. Main floor office is appointed in cherry wood, with custom millwork. Completing the main level is a powder room and an oversized laundry room with built-in cabinetry, a side entrance, and direct access to the garage. The upper hallway with wrought iron railings overlooks the grand foyer below, illuminated by a crystal chandelier and skylights. Primary suite with sitting area, walk-in closet, 6-piece ensuite, and deck with sweeping views of the gardens and Golf Club. Five additional oversized bedrooms feature vaulted ceilings and double closets-a flexible second floor layout. Lower level with heated floors includes an expansive recreation room - walkout to a stone patio, a separate room that can serve as a gym, home theatre, or games room with wet bar. A private spa area includes a hot tub, sauna, and shower, while an additional bedroom or home office with 3-piece ensuite completes this level. The professionally landscaped grounds feature mature trees, stone patios, walkways, gazebo, wrought iron fencing with double gates and a stone circular driveway, and double car garage. A rare opportunity to live in one of Toronto's most coveted enclaves.
Listed by ROYAL LEPAGE/J & D DIVISION.
 Brought to you by your friendly REALTORS® through the MLS® System, courtesy of Brixwork for your convenience.
Brought to you by your friendly REALTORS® through the MLS® System, courtesy of Brixwork for your convenience.
Disclaimer: This representation is based in whole or in part on data generated by the Brampton Real Estate Board, Durham Region Association of REALTORS®, Mississauga Real Estate Board, The Oakville, Milton and District Real Estate Board and the Toronto Real Estate Board which assumes no responsibility for its accuracy.
Features
- MLS®: C12300825
- Type: Detached
- Bedrooms: 6
- Bathrooms: 6
- Square Feet: 5,000 sqft
- Lot Size: 19,268 sqft
- Frontage: 98.04 ft
- Depth: 196.53 ft
- Taxes: $36,873.15 (2024)
- Parking: 10 Built-In
- View: Garden, Golf Course, Trees/Woods
- Basement: Finished with Walk-Out
- Style: 2-Storey


















































