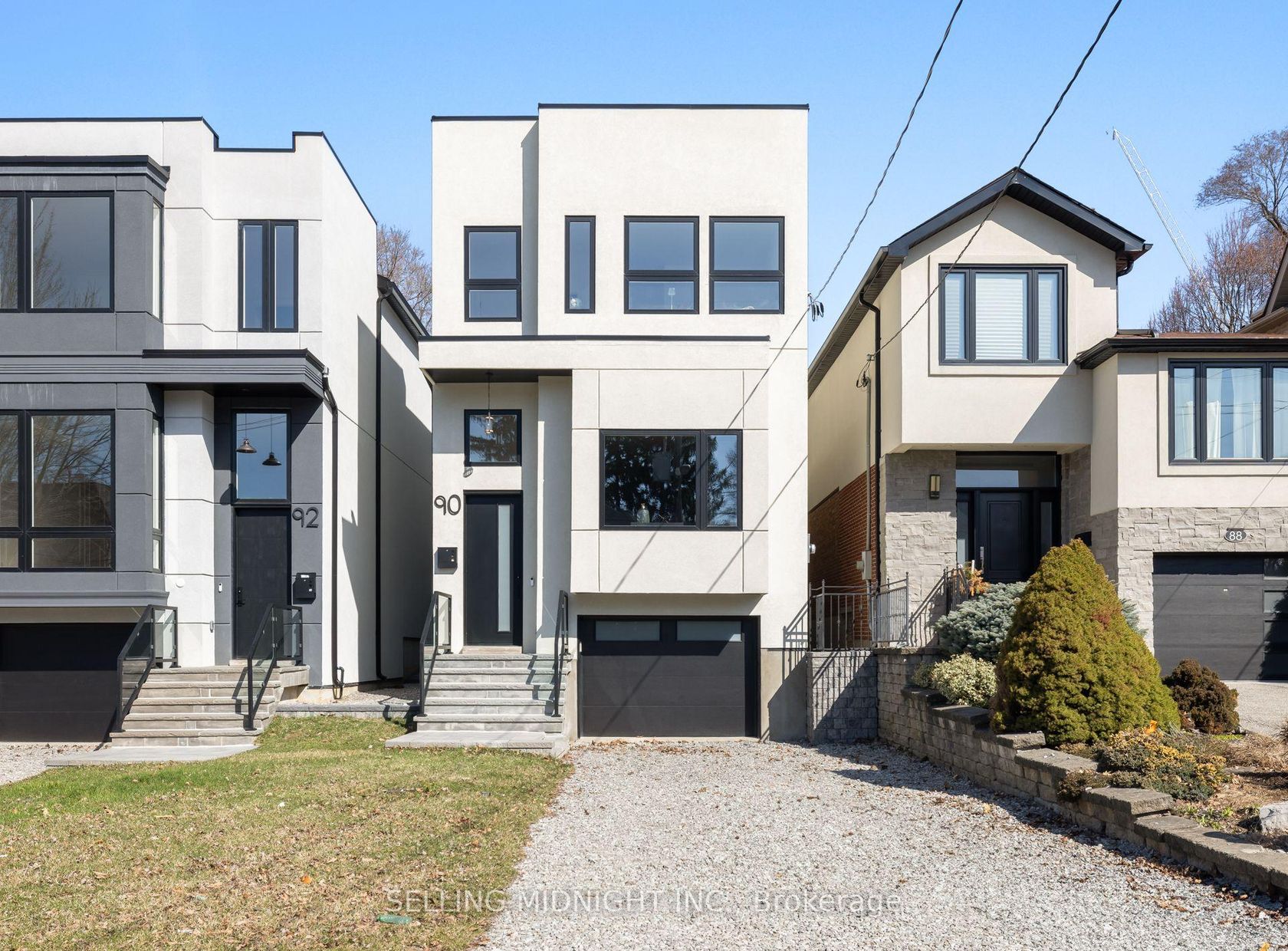
$2,350,000
About this Detached
Modern living, thoughtfully built - Shop Midnight! This newly completed home was designed for modern family living, with every detail carefully considered. Located on a quiet, family-friendly street in North York, this is your opportunity to own a brand-new home in an established, well-connected neighbourhood! Upgraded with over $50,000 in finishes and protected by Tarion warranty, this is a quality-built home by Midnight you wont want to miss. The main floor features 10-ft ceilings and oversized windows that fill the space with natural light. The open-concept layout is anchored by a custom kitchen with quartz countertops, a full-size island, and generous storage perfect for cooking, hosting, and everyday living. The living area adds warmth with custom wood detailing and a sleek feature wall, with walk-out access to a spacious backyard made for family time, pets, and summer entertaining. Upstairs, four well-sized bedrooms offer comfort and privacy for the whole family, with spa-style bathrooms and clean, modern finishes throughout. The finished lower level includes a large rec room, full bath, wet bar rough-in, and a fifth bedroom ideal for guests, in-laws, or a home office. Steps to top-rated schools, parks, Bayview Village, Whole Foods, Sheppard/Yonge Station, and with easy access to Hwy 401. This is a move-in ready home and built with purpose in a location that checks all the boxes.
Listed by SELLING MIDNIGHT INC..
 Brought to you by your friendly REALTORS® through the MLS® System, courtesy of Brixwork for your convenience.
Brought to you by your friendly REALTORS® through the MLS® System, courtesy of Brixwork for your convenience.
Disclaimer: This representation is based in whole or in part on data generated by the Brampton Real Estate Board, Durham Region Association of REALTORS®, Mississauga Real Estate Board, The Oakville, Milton and District Real Estate Board and the Toronto Real Estate Board which assumes no responsibility for its accuracy.
Features
- MLS®: C12306603
- Type: Detached
- Bedrooms: 4
- Bathrooms: 5
- Square Feet: 2,000 sqft
- Lot Size: 3,243 sqft
- Frontage: 25.00 ft
- Depth: 130.00 ft
- Taxes: $8,161.89 (2024)
- Parking: 3 Attached
- View: City
- Basement: Finished
- Year Built: 2025
- Style: 2-Storey














































