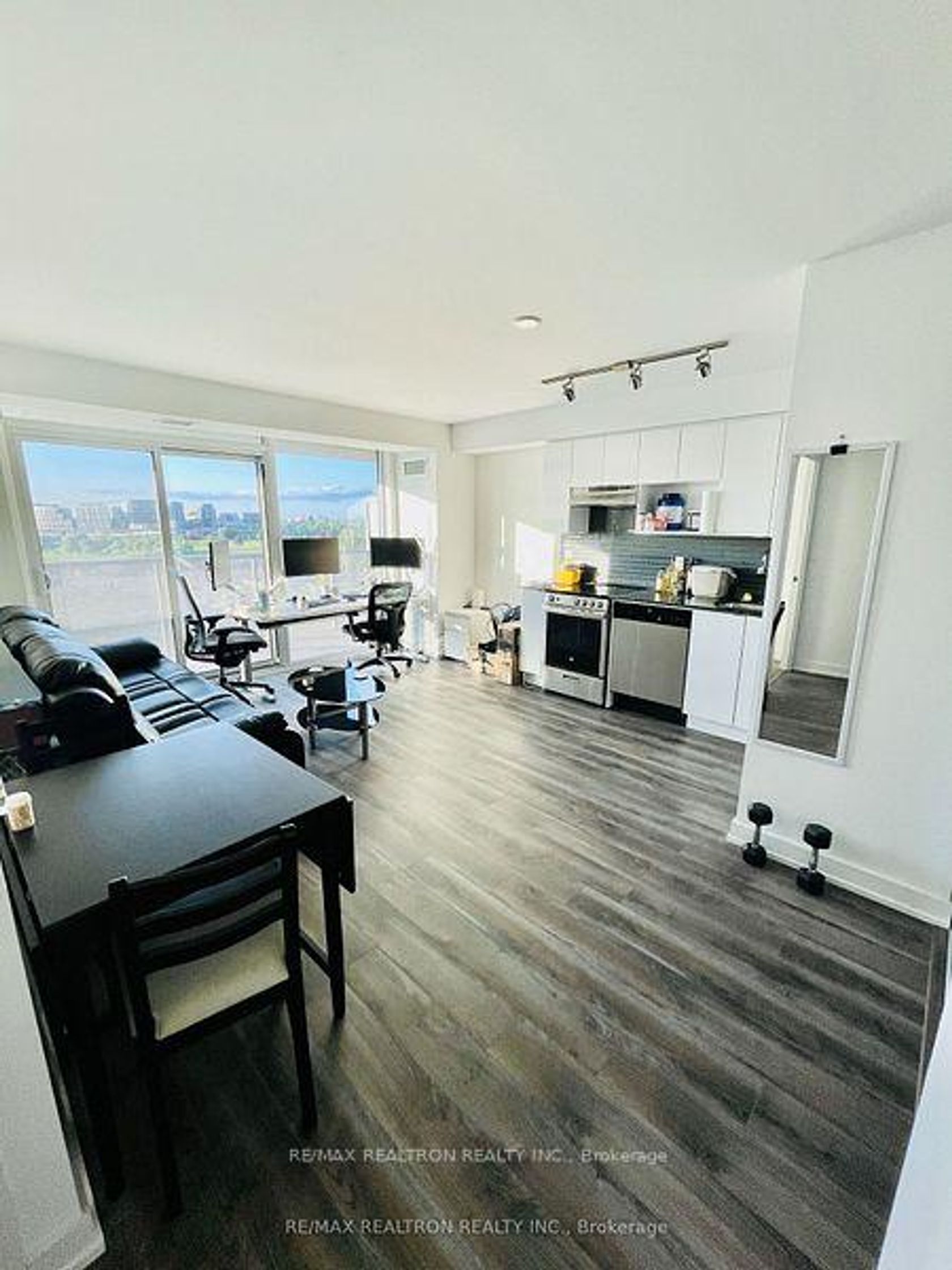
$479,900
About this Condo
Discover the perfect urban retreat at Yorkdale II Condos! This exceptional 2-bedroom suite features a spacious and efficient layout that maximizes every square foot, eliminating wasted space. Natural light floods the unit through oversized, floor-to-ceiling windows, offering unobstructed views and a bright, inviting atmosphere. Inside, you'll find contemporary high-end finishes such as engineered wood floors, sleek stone counters, and top-of-the-line stainless steel appliances. The generous 674 sq ft includes a fantastic 112 sq ft full balcony, ideal for enjoying your morning coffee or evening unwind. Location is key here: enjoy an easy walk to the subway, providing quick access to York University, University of Toronto, and Downtown Toronto. With Yorkdale Mall steps away and Hwy 401 & Allen Road easily accessible, convenience is at your doorstep.
Listed by RE/MAX REALTRON REALTY INC..
 Brought to you by your friendly REALTORS® through the MLS® System, courtesy of Brixwork for your convenience.
Brought to you by your friendly REALTORS® through the MLS® System, courtesy of Brixwork for your convenience.
Disclaimer: This representation is based in whole or in part on data generated by the Brampton Real Estate Board, Durham Region Association of REALTORS®, Mississauga Real Estate Board, The Oakville, Milton and District Real Estate Board and the Toronto Real Estate Board which assumes no responsibility for its accuracy.
Features
- MLS®: C12317951
- Type: Condo
- Building: 120 Varna Drive, Toronto
- Bedrooms: 2
- Bathrooms: 1
- Square Feet: 600 sqft
- Taxes: $2,217.02 (2025)
- Maintenance: $456.12
- Parking: 0 Parking(s)
- Storage: Owned
- View: City
- Basement: None
- Storeys: 10 storeys
- Year Built: 2021
- Style: Apartment
