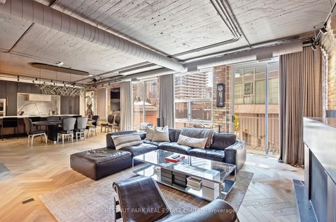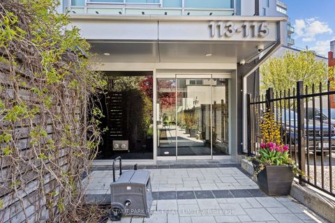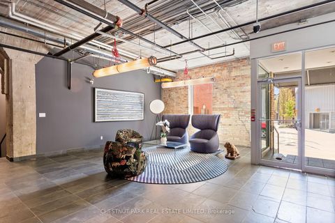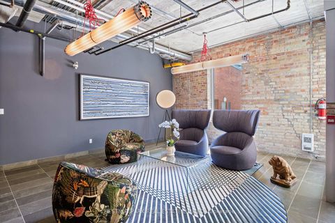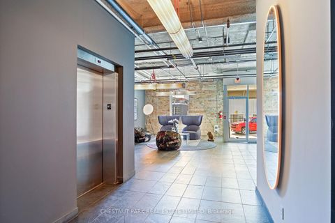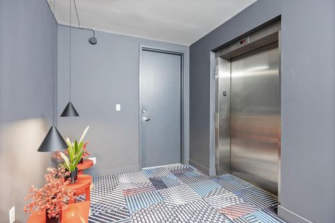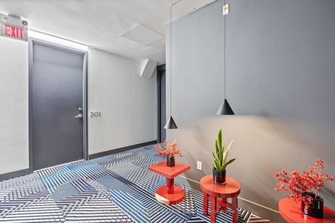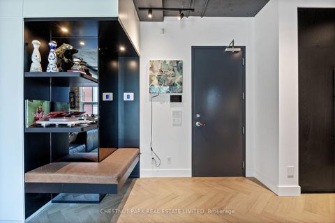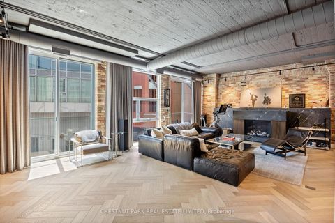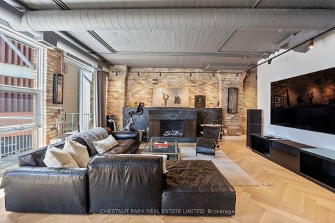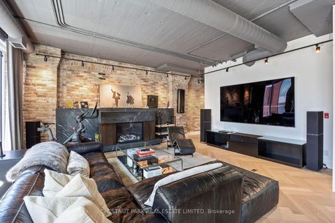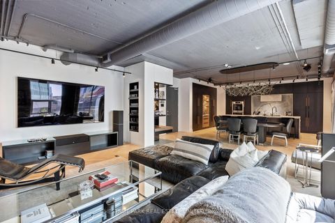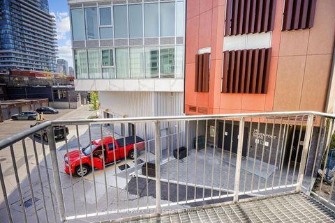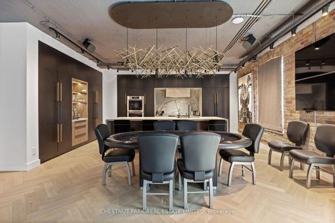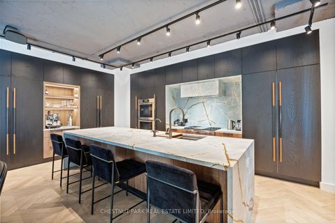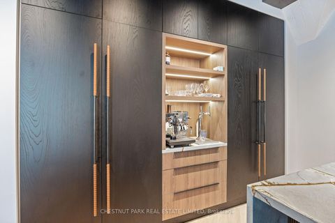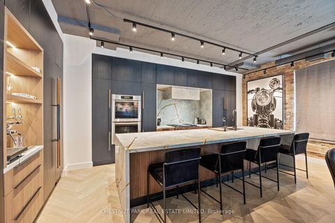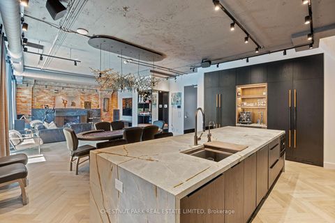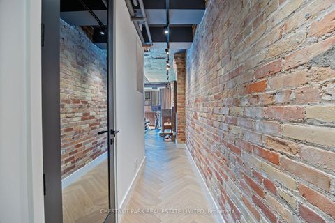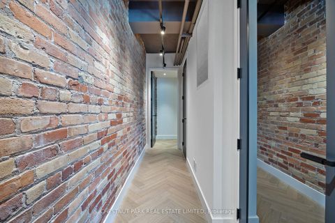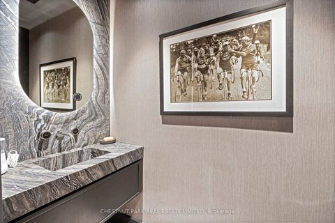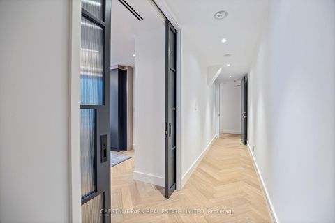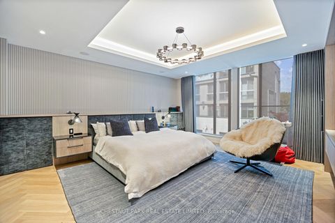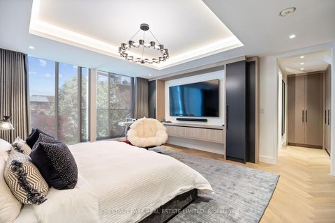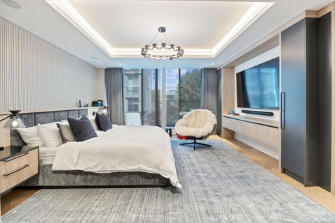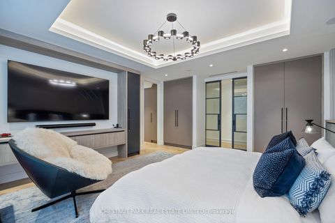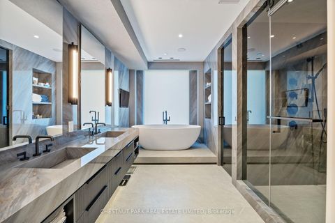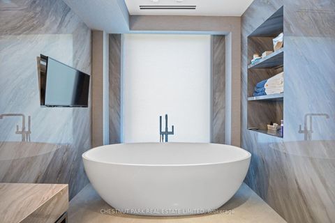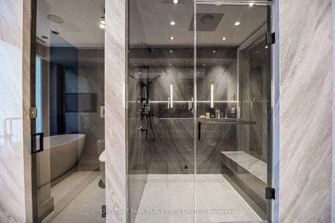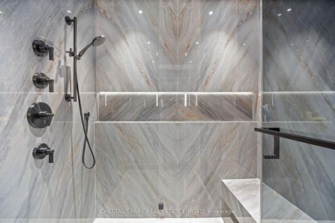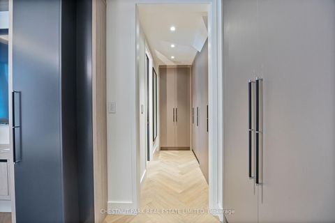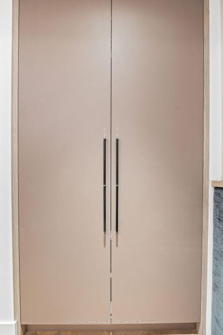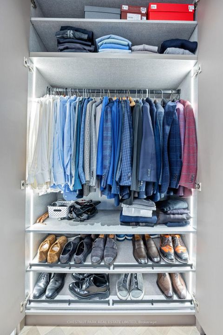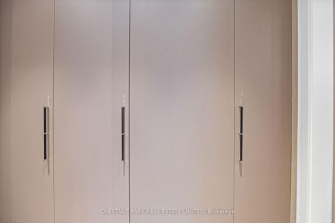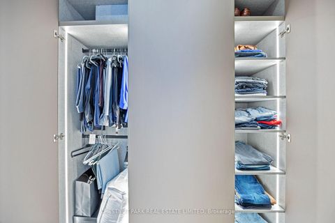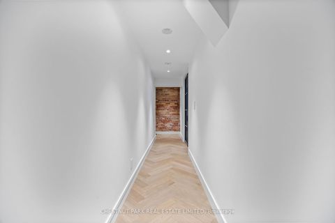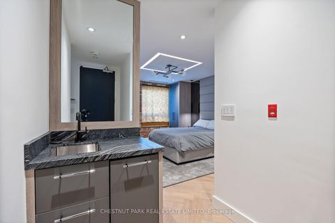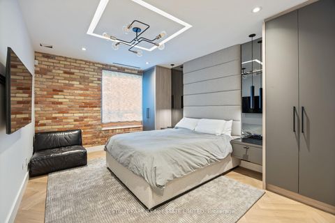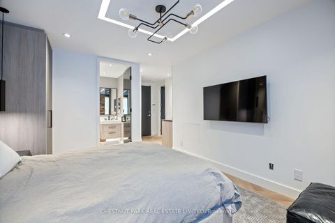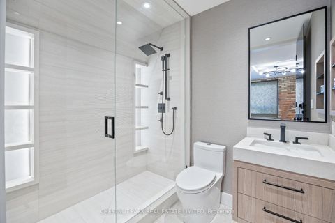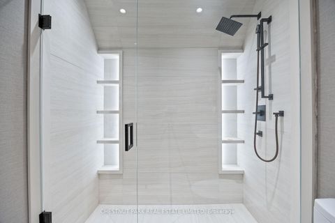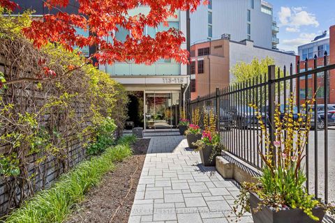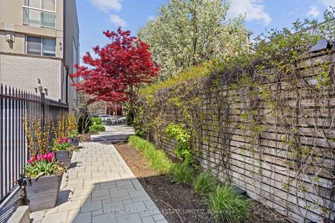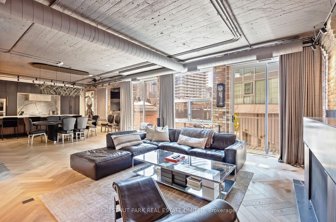
$3,399,000
About this Condo
Outstanding custom renovation just completed!! Loft-style condo in quiet boutique building that feels like a private home. Only 7 suites. 2 bedrooms with ensuites. Powder room. Exposed brick. Stunning white oak herringbone floors. Luxury hotel feel. Special kitchen: built-in stainless steel wall ovens and microwave, Panelled fridge, built in dishwasher, gas cooktop with hood fan. Built-in coffee and water station. Reverse osmosis system. Primary suite feels like a 5 start retreat: custom-lined built-in cupboards, 5-piece ensuite with free-standing luxe bath tub and separate steam shower. Top of the line toilets. Second bedroom has a separate entrance which can be perfect as a teenage or guest suite and includes: 3-piece ensuite, wet bar, and custom built-in cupboards. See the attached floor plan and virtual tour. Fully automated throughout the suite. Control 4 system complete with lighting control and mechanical blinds. Sonos surround sound everywhere. No expense spared** 2 car ground level parking garage. Fabulous midtown location. Steps to Yorkville, cafes, restaurants, and TTC. Move right in!! Listing agent to be present for showings. ***This is a very special suite with special features*** All furnishings included. ****** Must see to appreciate!!
Listed by CHESTNUT PARK REAL ESTATE LIMITED.
 Brought to you by your friendly REALTORS® through the MLS® System, courtesy of Brixwork for your convenience.
Brought to you by your friendly REALTORS® through the MLS® System, courtesy of Brixwork for your convenience.
Disclaimer: This representation is based in whole or in part on data generated by the Brampton Real Estate Board, Durham Region Association of REALTORS®, Mississauga Real Estate Board, The Oakville, Milton and District Real Estate Board and the Toronto Real Estate Board which assumes no responsibility for its accuracy.
Features
- MLS®: C12318205
- Type: Condo
- Building: 113 Dupont Street, Toronto
- Bedrooms: 2
- Bathrooms: 3
- Square Feet: 2,000 sqft
- Taxes: $10,715.58 (2025)
- Maintenance: $2,647.88
- Parking: 2 Underground
- Storage: None
- Basement: None
- Storeys: 2 storeys
- Style: Loft

