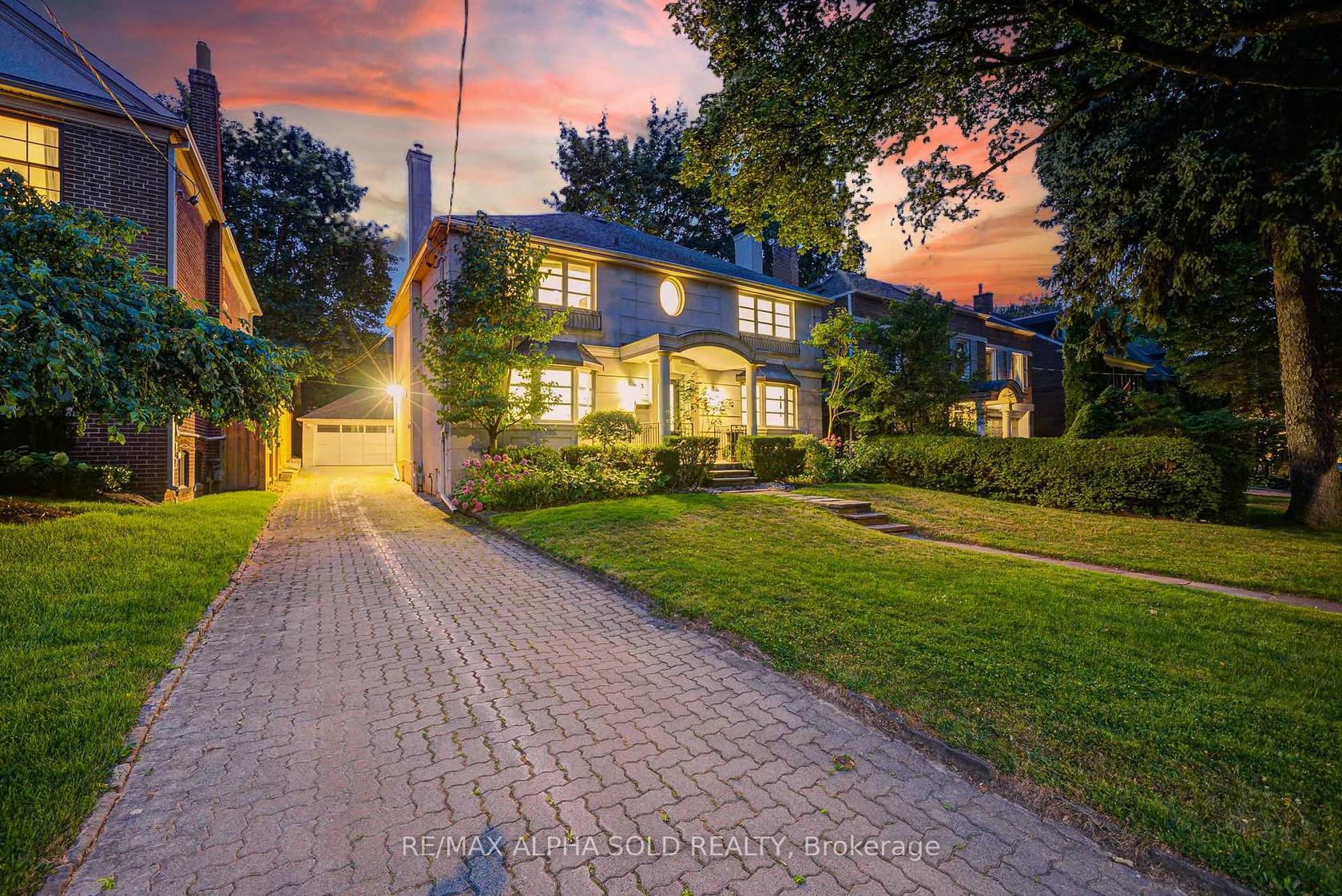
$4,080,000
About this Detached
Rarely Offered! Stunning 4+1 Bed, 5 Bath Residence In Coveted Forest Hill Village On A Quiet, Tree-Lined Street. Approx. 4,500 Sqft Of Total Living Space On A Premium South-Facing Lot. Meticulously Renovated Throughout With Sophisticated Finishes. Spacious Eat-In Kitchen Features Waterfall Island, Integrated Premium Appliances, Custom Lighting & Walkout To A Professionally Landscaped Backyard Oasis. Dramatic Family Room W/ Cathedral Ceilings, Multiple Skylights, Custom Millwork & Striking Slate Fireplace. Elegant Living Room W/ Additional Fireplace. New Hardwood Floors & Staircases Throughout Main & Upper Levels. Fully Renovated Bathrooms On Main & 2nd Floor. Primary Suite Offers A Walk-In Closet & A Spa-Inspired 5-Pc Ensuite W/ Double Vanity, Glass Shower & Soaker Tub. Finished Basement Features A Large Rec Room, Guest Bedroom, Full Bathroom & Ample Storage Perfect For In-Law/Nanny Suite. Private Driveway W/ Parking For 5 Vehicles. Steps To UCC, BSS, Parks, Nature Trails, TTC & The Best Of Forest Hill Village. Move In & Enjoy This Timeless, Turn-Key Home In One Of Toronto's Most Prestigious Neighbourhoods!
Listed by RE/MAX ALPHA SOLD REALTY.
 Brought to you by your friendly REALTORS® through the MLS® System, courtesy of Brixwork for your convenience.
Brought to you by your friendly REALTORS® through the MLS® System, courtesy of Brixwork for your convenience.
Disclaimer: This representation is based in whole or in part on data generated by the Brampton Real Estate Board, Durham Region Association of REALTORS®, Mississauga Real Estate Board, The Oakville, Milton and District Real Estate Board and the Toronto Real Estate Board which assumes no responsibility for its accuracy.
Features
- MLS®: C12323444
- Type: Detached
- Bedrooms: 4
- Bathrooms: 4
- Square Feet: 2,500 sqft
- Lot Size: 5,830 sqft
- Frontage: 53.00 ft
- Depth: 110.00 ft
- Taxes: $17,453.05 (2025)
- Parking: 6 Detached
- View: Garden, Meadow
- Basement: Finished
- Style: 2-Storey


















































