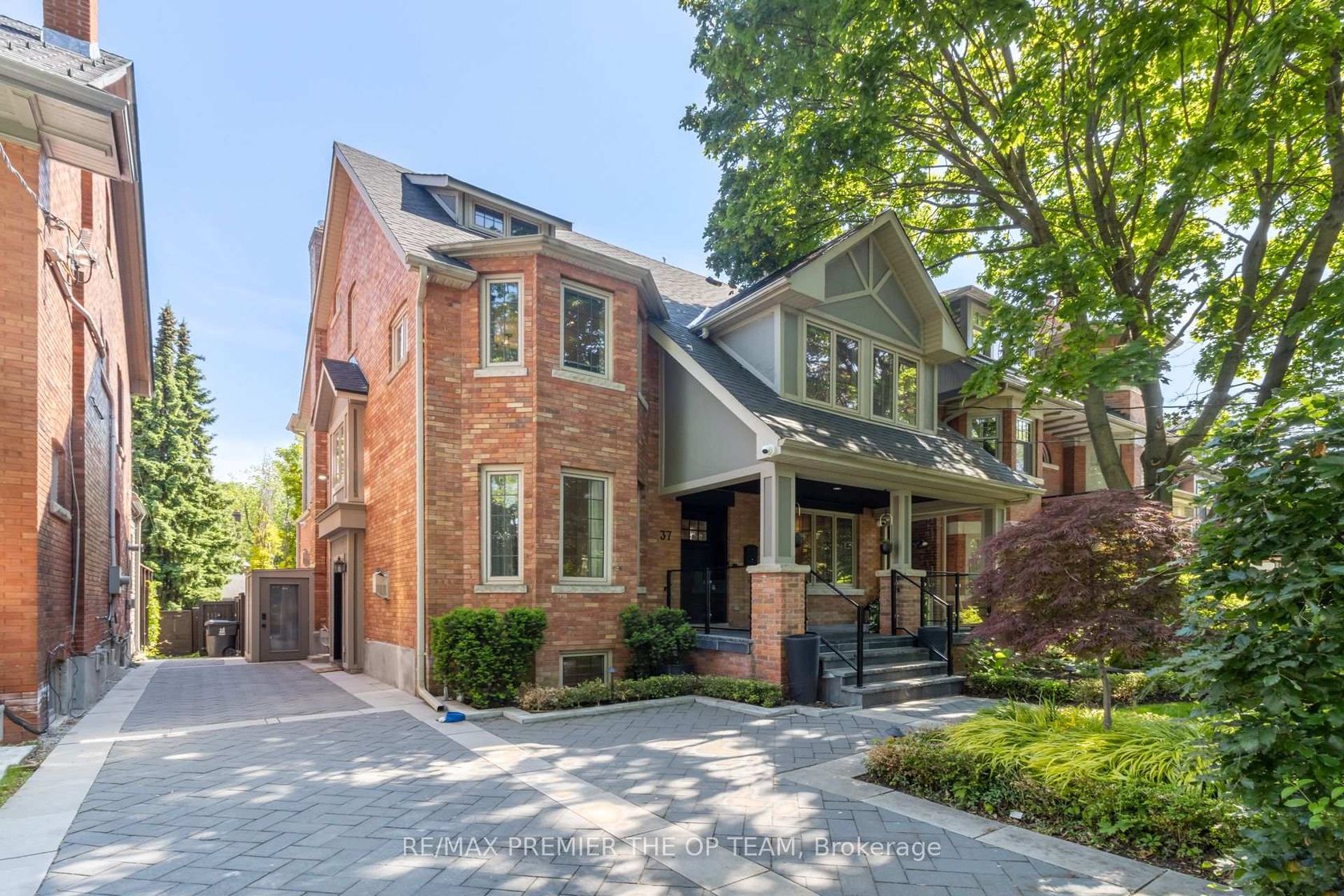
$5,988,000
About this Detached
Timeless Elegance Meets Family Luxury in North Rosedale - Welcome to an extraordinary residence in the heart of prestigious North Rosedale, where refined design, thoughtful functionality, and resort-style living come together in perfect harmony. From the moment you enter, this stunning family home captivates with its exquisite herringbone floors, elegant principal rooms, and seamless flow. A sophisticated main-floor office (currently a stylish music lounge), a generous dining room ideal for entertaining, and a breathtaking open-concept kitchen and family room offer the perfect blend of everyday comfort and elevated style. The magic continues outdoors. Step into a private backyard oasis designed for unforgettable moments. Enjoy the integrated hot tub, saltwater pool, pergola-covered lounge, outdoor TV, and an exceptional cabana complete with bar fridge, flat-screen TV, and sauna. This is outdoor living at its absolute finest. The lower level offers a full nanny or teen suite, a cozy lounge, creative play/art space, and a state-of-the-art home gym. The serene primary suite is a retreat of its own, featuring a luxurious en-suite, walk-in closet, and private walk-out balcony overlooking the gardens. With five spacious bedrooms, versatile living spaces, and an unbeatable location steps to Rosedale Park & the boutique offerings of Summerhill, this residence presents a rare opportunity to own one of the most coveted addresses in Toronto. A home where elegance meets ease & every detail is simply exceptional.
Listed by RE/MAX PREMIER THE OP TEAM.
 Brought to you by your friendly REALTORS® through the MLS® System, courtesy of Brixwork for your convenience.
Brought to you by your friendly REALTORS® through the MLS® System, courtesy of Brixwork for your convenience.
Disclaimer: This representation is based in whole or in part on data generated by the Brampton Real Estate Board, Durham Region Association of REALTORS®, Mississauga Real Estate Board, The Oakville, Milton and District Real Estate Board and the Toronto Real Estate Board which assumes no responsibility for its accuracy.
Features
- MLS®: C12324369
- Type: Detached
- Bedrooms: 5
- Bathrooms: 5
- Square Feet: 3,000 sqft
- Lot Size: 5,526 sqft
- Frontage: 40.00 ft
- Depth: 138.16 ft
- Taxes: $24,689 (2025)
- Parking: 2 Parking(s)
- Basement: Finished
- Year Built: 1926
- Style: 2 1/2 Storey
