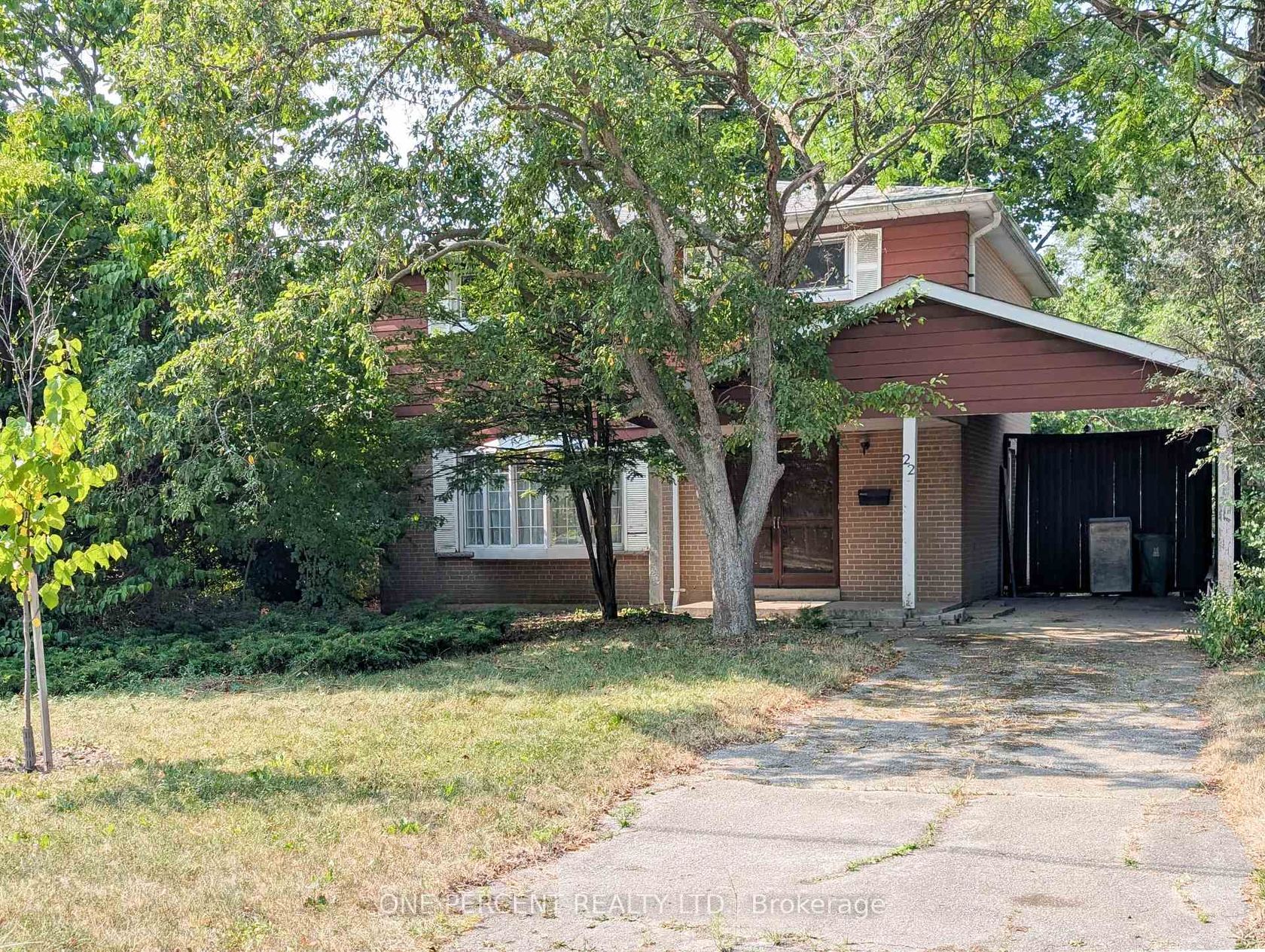
$1,049,000
About this Detached
Welcome to 22 Gleneagle Crescent, a rare opportunity to get into a thriving, transit-connected community. This solid 4+1 bedroom detached home located on a quiet, family-friendly street in one of North York's most sought-after neighborhoods. Set on a rare pie-shaped lot with no sidewalk, this two-story home offers approximately 1,500 sq ft above ground, plus a finished basement and is just a short walk to Don Mills Subway Station. This is more than just a renovators dream many of the costly improvements are already complete, giving you a strong foundation to build on: New 50-year architectural shingles on the roof, 4-year new gas furnace and gas line, New hot water tank (owned), and New smooth-top electric range. The main level features a bright living and dining area, a functional kitchen, and a convenient powder room. Upstairs, you'll find four well-sized bedrooms and a 3-piece bathroom. The finished basement includes a spacious recreation room, a fifth bedroom, and a laundry/furnace room. The home is perfect for end-users, investors, or builders. Walking distance to Don Mills Subway Station, Fairview Mall, TTC, and library, Close to schools, parks, highways (401 & DVP), and all daily conveniences. Don't miss your chance to create your dream home or next project in the sought-after Don Valley Village. Book your viewing today!
Listed by ONE PERCENT REALTY LTD..
 Brought to you by your friendly REALTORS® through the MLS® System, courtesy of Brixwork for your convenience.
Brought to you by your friendly REALTORS® through the MLS® System, courtesy of Brixwork for your convenience.
Disclaimer: This representation is based in whole or in part on data generated by the Brampton Real Estate Board, Durham Region Association of REALTORS®, Mississauga Real Estate Board, The Oakville, Milton and District Real Estate Board and the Toronto Real Estate Board which assumes no responsibility for its accuracy.
Features
- MLS®: C12325613
- Type: Detached
- Bedrooms: 4
- Bathrooms: 2
- Square Feet: 1,100 sqft
- Lot Size: 13,545 sqft
- Frontage: 75.00 ft
- Depth: 180.60 ft
- Taxes: $6,094 (2024)
- Parking: 3 Carport
- Basement: Finished
- Style: 2-Storey




























