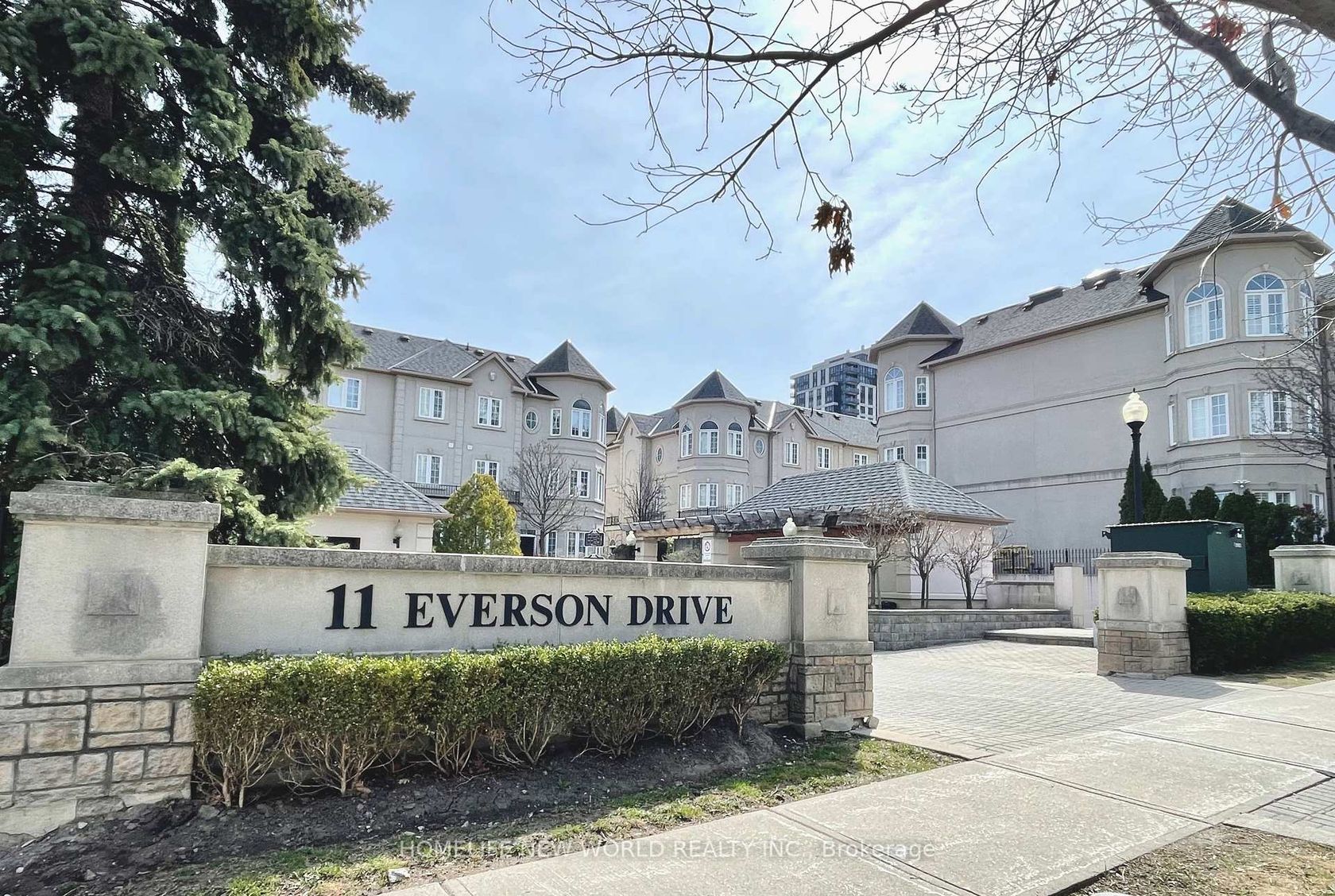
$1,080,000
About this Townhouse
Beautiful 3-storey townhome in a quiet, family-friendly enclave near Yonge & Sheppard. Approx. 1900 sqft of well-designed living space (per MPAC) plus a full basement recreation room perfect for a playroom, home office, or gym. Features hardwood floors on the main level, a modern kitchen with granite counters, centre island, and stainless steel appliances. The spacious primary suite offers a 5-pc ensuite with double sinks, glass shower, bathtub, and his/her walk-in closets with organizers. Enjoy direct underground parking access and a rare private front courtyard. Steps to top schools, parks, subway, Hwy 401, Whole Foods, shops & dining. Ideal for families seeking comfort and convenience, or investors looking for an upscale, high-demand location.
Listed by HOMELIFE NEW WORLD REALTY INC..
 Brought to you by your friendly REALTORS® through the MLS® System, courtesy of Brixwork for your convenience.
Brought to you by your friendly REALTORS® through the MLS® System, courtesy of Brixwork for your convenience.
Disclaimer: This representation is based in whole or in part on data generated by the Brampton Real Estate Board, Durham Region Association of REALTORS®, Mississauga Real Estate Board, The Oakville, Milton and District Real Estate Board and the Toronto Real Estate Board which assumes no responsibility for its accuracy.
Features
- MLS®: C12329176
- Type: Townhouse
- Building: 11 Everson Drive, Toronto
- Bedrooms: 3
- Bathrooms: 3
- Square Feet: 1,800 sqft
- Taxes: $5,836.63 (2025)
- Maintenance: $594.55
- Parking: 1 Underground
- Storage: None
- Basement: Finished, Separate Entrance
- Storeys: 1 storeys
- Style: 3-Storey




















