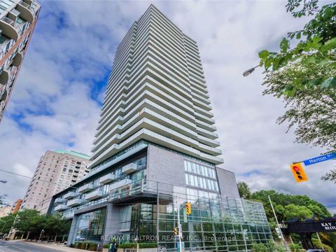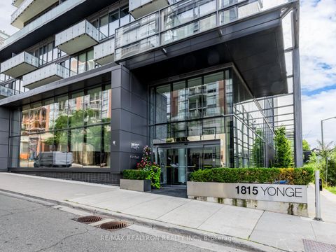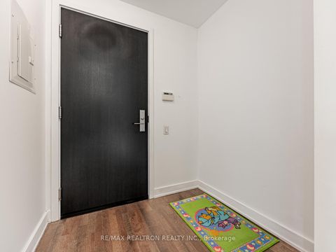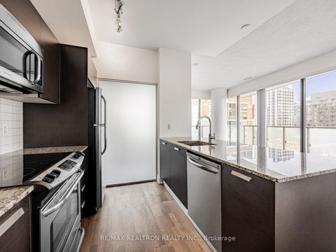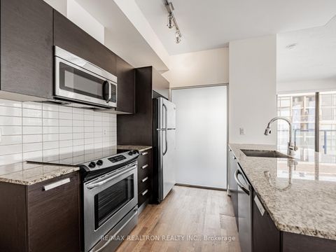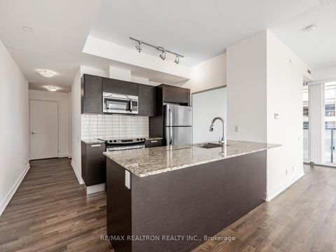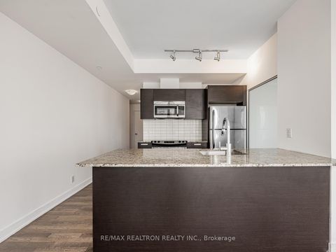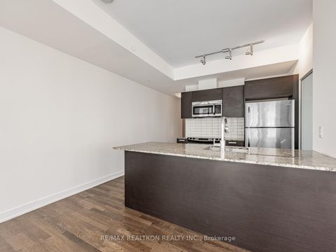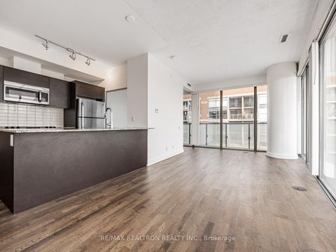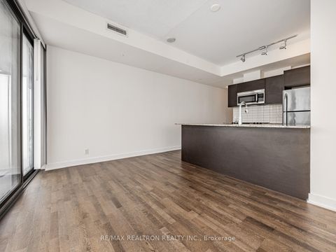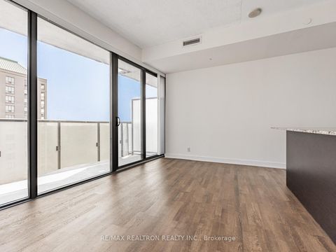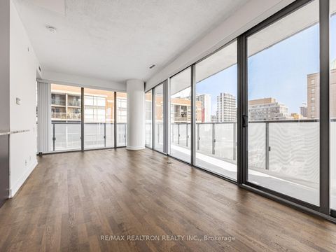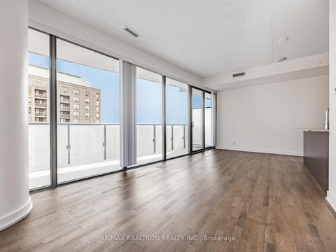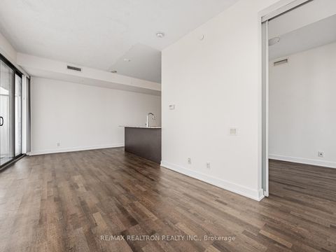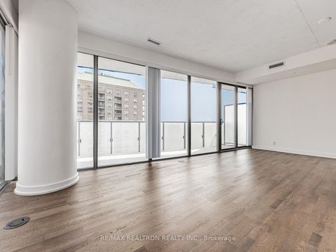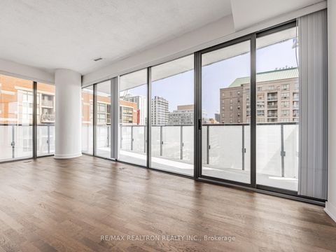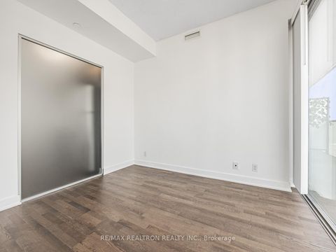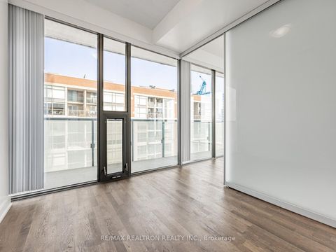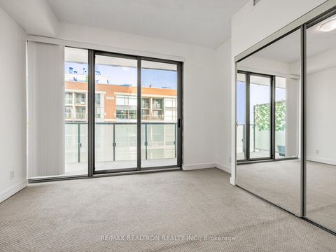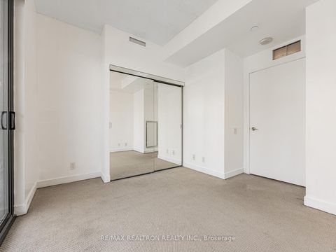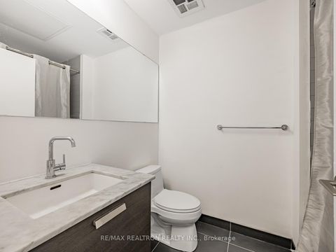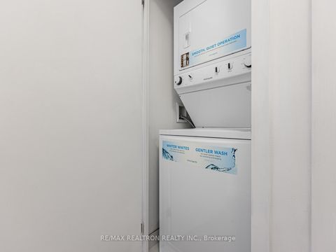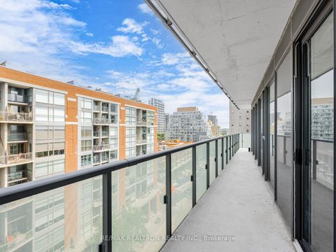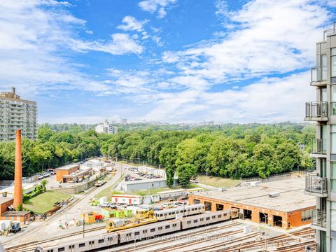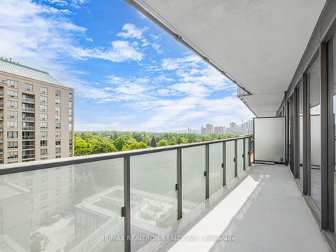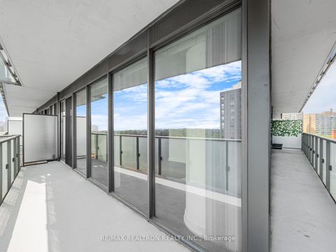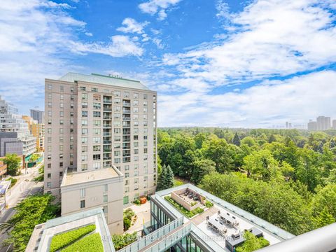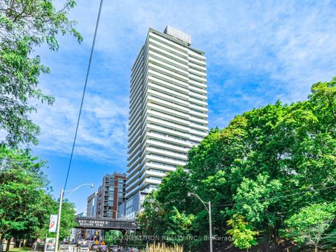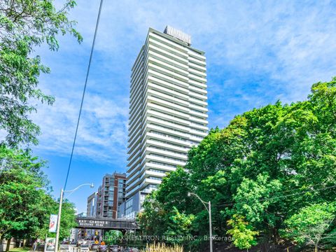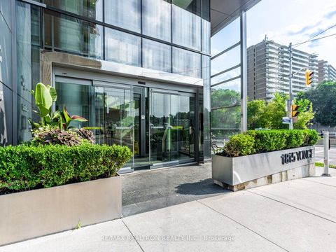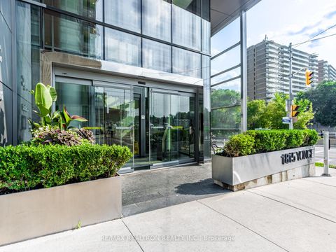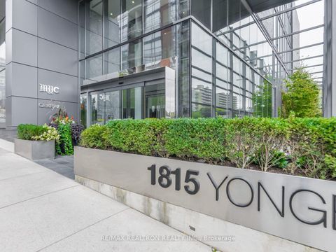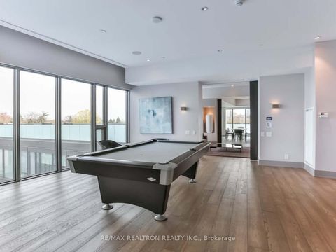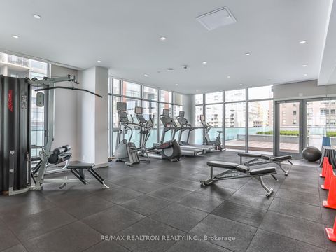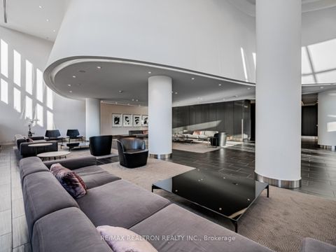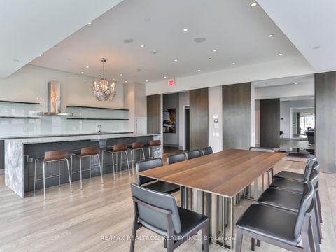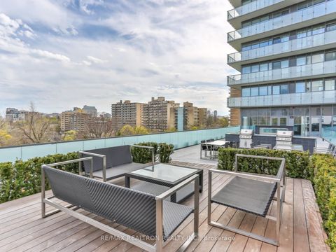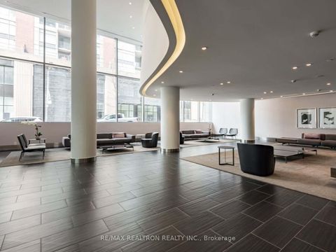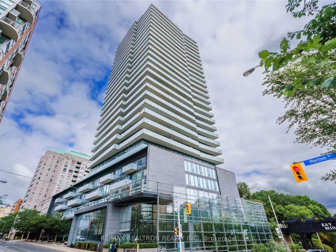
$749,000
About this Condo
Absolutely Gorgeous Executive Corner Suite You've Been Searching For. Located 1 Block From Subway In Davisville Village. The Prestigious Myc Condo Build By Crest ford. This Bright And Sunny Corner Unit Features A Breathtaking Panoramic View Of S/E Skyline Through Its Floor To Ceiling Windows, Mirror closet sliding door in the master bedroom, 266 Sqf Of Wrapped Around Balcony, 2 Walk Outs, A Versatile 767 Sqf 1 Bed+Den, Den Can Be Used As A 2nd Bedroom, Just Steps To Restaurants, Shopping, Subway and wonderful beltline Trail,area futures boutique,shops,gourmet dining,high-end grocery shops and PET FRIENDLY Building.Building amenities:Exercise room,guest suits,party room/meeting room,roof top terrace with gas & utilities for BBQ and parties,Visitor paking.
Listed by RE/MAX REALTRON REALTY INC..
 Brought to you by your friendly REALTORS® through the MLS® System, courtesy of Brixwork for your convenience.
Brought to you by your friendly REALTORS® through the MLS® System, courtesy of Brixwork for your convenience.
Disclaimer: This representation is based in whole or in part on data generated by the Brampton Real Estate Board, Durham Region Association of REALTORS®, Mississauga Real Estate Board, The Oakville, Milton and District Real Estate Board and the Toronto Real Estate Board which assumes no responsibility for its accuracy.
Features
- MLS®: C12337735
- Type: Condo
- Building: 1815 Yonge Street, Toronto
- Bedrooms: 1
- Bathrooms: 1
- Square Feet: 700 sqft
- Taxes: $4,112 (2024)
- Maintenance: $842.00
- Parking: 1 Underground
- Storage: None
- Basement: None
- Storeys: 10 storeys
- Style: Apartment

