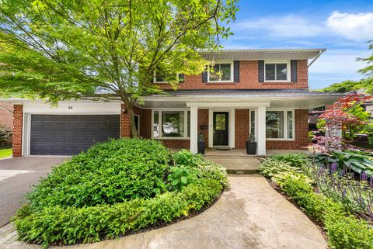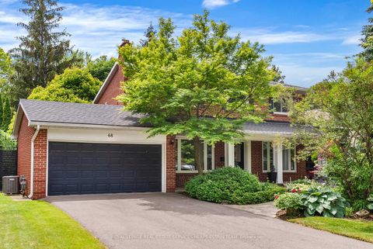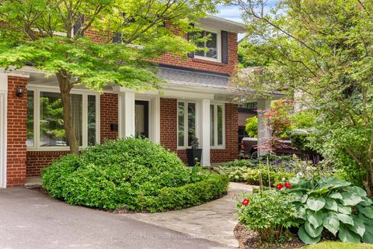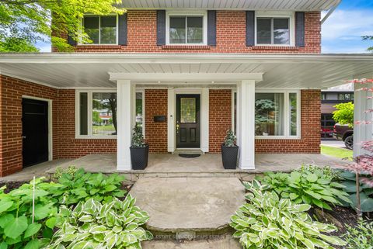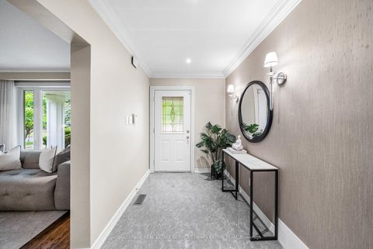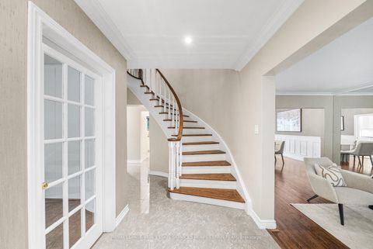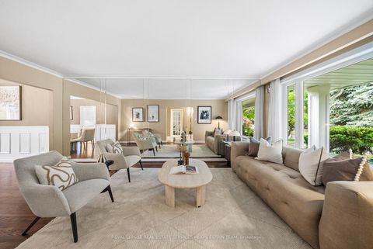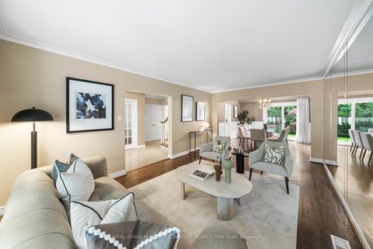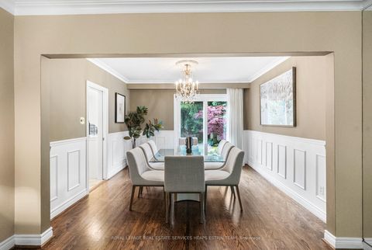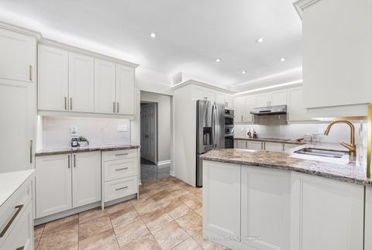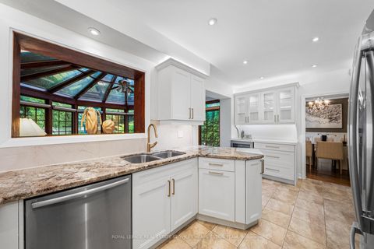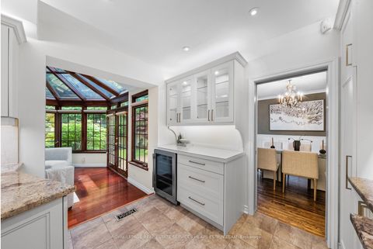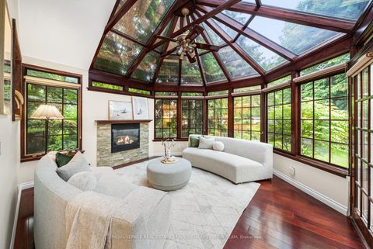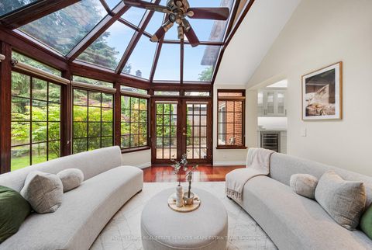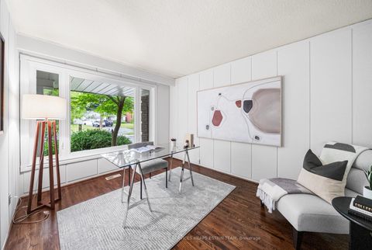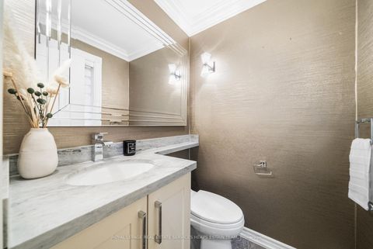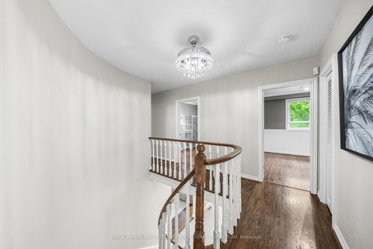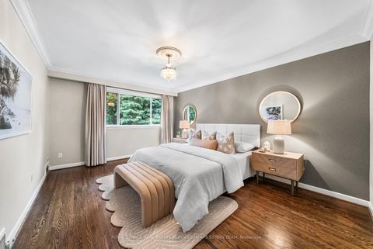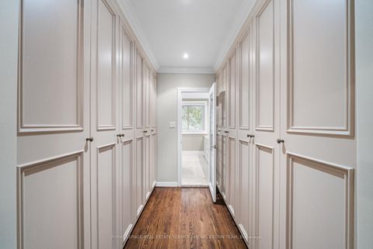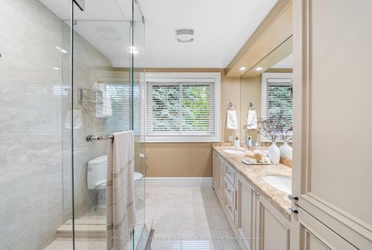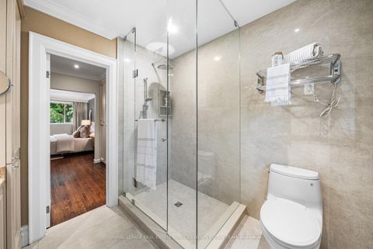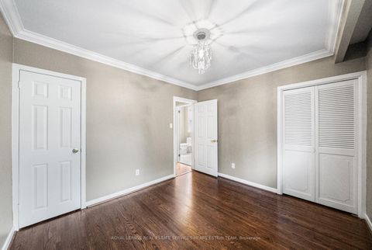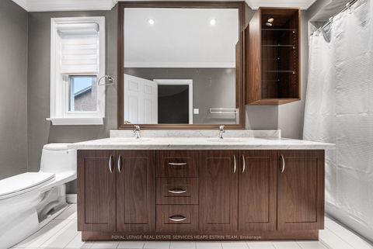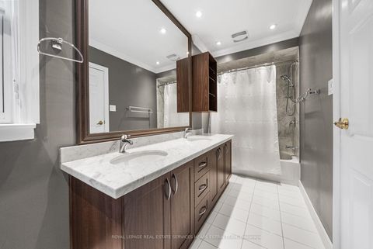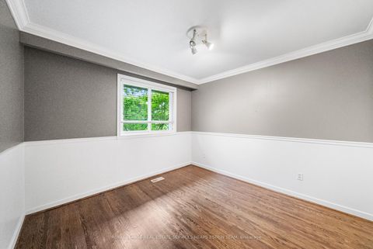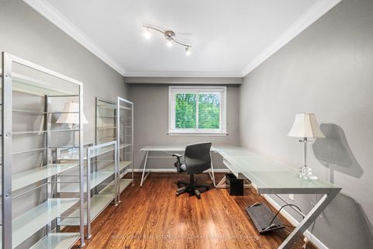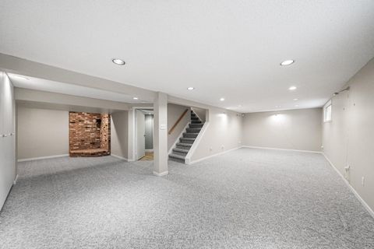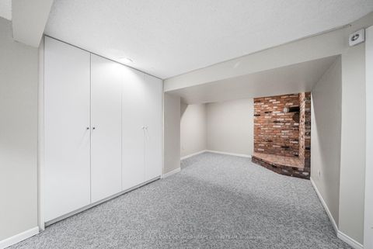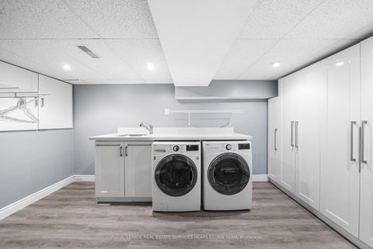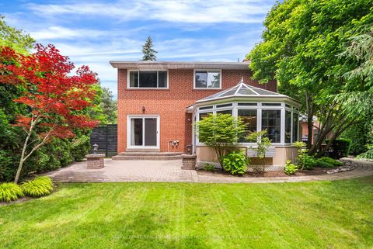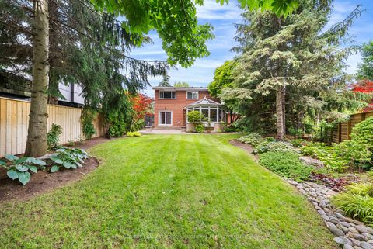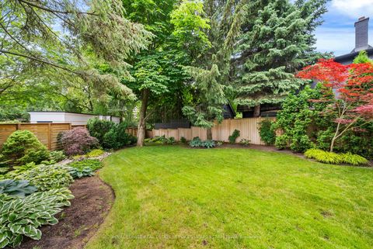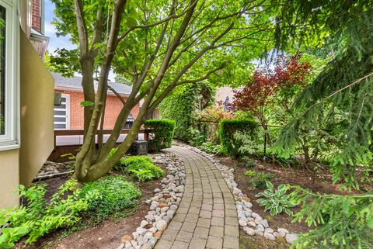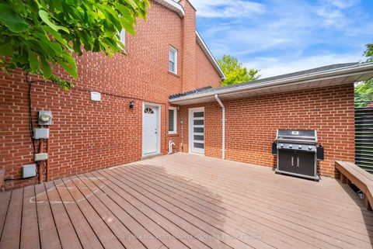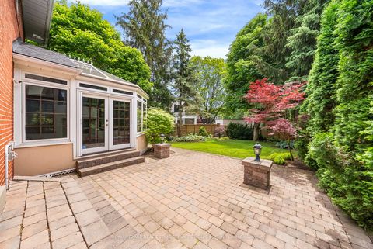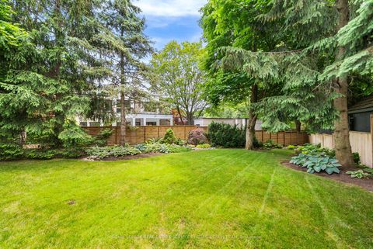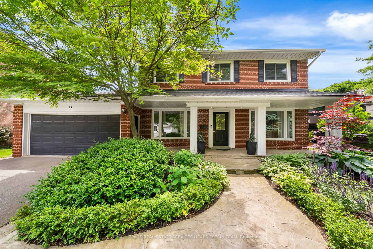
$2,650,000
About this Detached
Presenting 68 Montressor Drive, an impeccably cared-for 4-bedroom residence offering over 70 ft of frontage, situated within the esteemed St. Andrew-Windfields neighbourhood. Beautifully landscaped front gardens offer a warm and welcoming first impression, hinting at the elegance that continues inside. The spacious foyer and graceful circular staircase provide a grand entrance, with a main floor office situated just off the foyer, offering serene views of the lush front gardens. Beyond, the open-concept living and dining rooms flow seamlessly, presenting an ideal arrangement for both elegant entertaining and daily family living. The renovated kitchen features high-end stainless-steel appliances and ample countertops, blending function and elegance. Central to the home and drenched in natural light is a stunning family room addition with large glass panels, warm wood accents, and a gas fireplace with stone surround, flowing seamlessly onto a second patio for effortless indoor-outdoor living. Upstairs, youll find four spacious bedrooms, each with lovely hardwood floors throughout. The updated primary bedroom is a peaceful retreat, featuring custom floor-to-ceiling wardrobes and a beautifully renovated ensuite bathroom. A second updated bathroom serves the other bedrooms, ensuring comfort and convenience for the entire family. The open-plan layout of the lower level offers incredible versatility, featuring an ultra-spacious rec room, with potential gym area or a fifth bedroom. The large, renovated laundry room is thoughtfully designed with built-in storage and new appliances. The private west-facing backyard offers a serene retreat, surrounded by mature trees and vibrant landscaping that feels like a gardeners dream. Further features include a side door entrance, W/O to a cedar deck with a B/I gas line for BBQs, and easy access to the attached two-car garage. Moments away from Owen PS, St. Andrew's MS & transit, the highway system, and upscale shopping and dining.
Listed by ROYAL LEPAGE REAL ESTATE SERVICES HEAPS ESTRIN TEAM.
 Brought to you by your friendly REALTORS® through the MLS® System, courtesy of Brixwork for your convenience.
Brought to you by your friendly REALTORS® through the MLS® System, courtesy of Brixwork for your convenience.
Disclaimer: This representation is based in whole or in part on data generated by the Brampton Real Estate Board, Durham Region Association of REALTORS®, Mississauga Real Estate Board, The Oakville, Milton and District Real Estate Board and the Toronto Real Estate Board which assumes no responsibility for its accuracy.
Features
- MLS®: C12341895
- Type: Detached
- Bedrooms: 4
- Bathrooms: 3
- Square Feet: 2,000 sqft
- Lot Size: 9,870 sqft
- Frontage: 72.84 ft
- Depth: 135.50 ft
- Taxes: $9,592 (2024)
- Parking: 6 Attached
- Basement: Finished
- Style: 2-Storey

