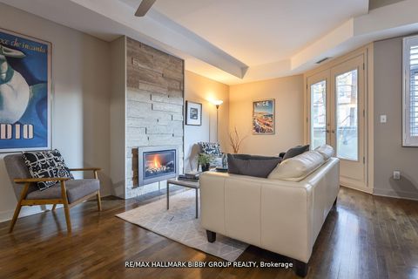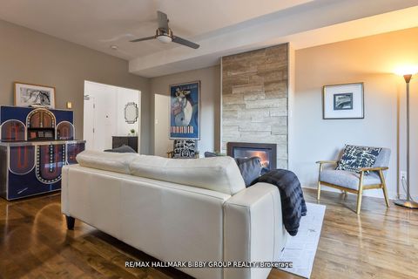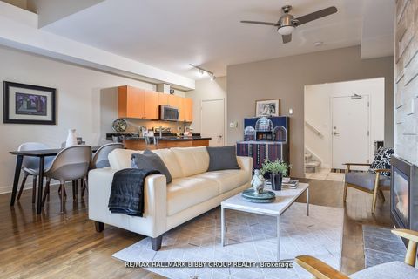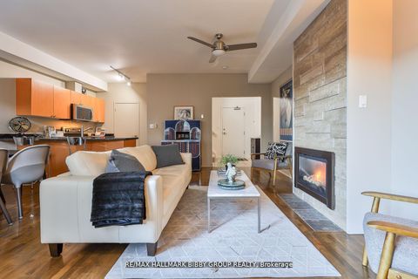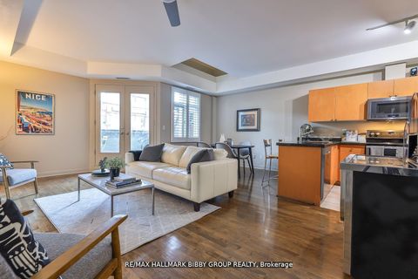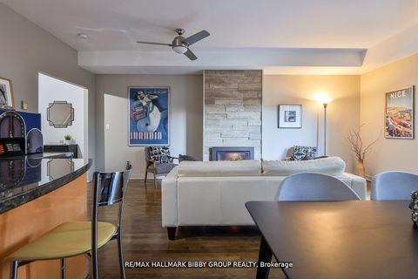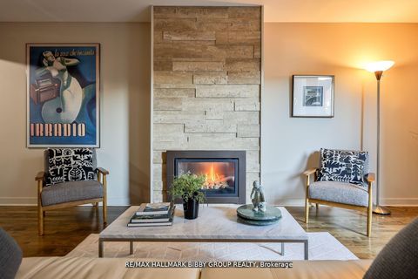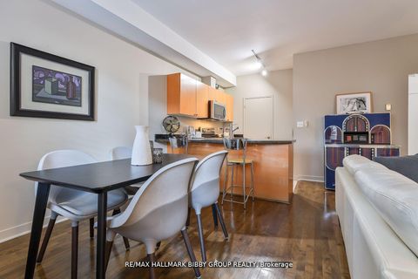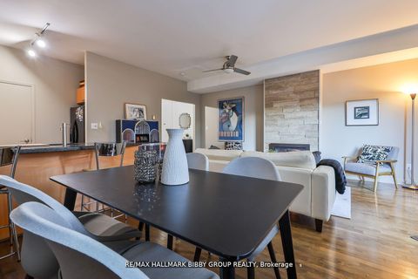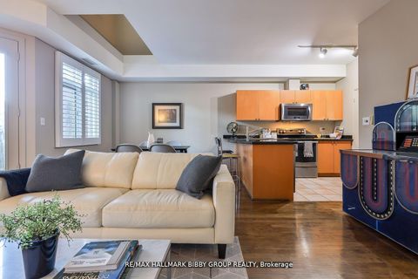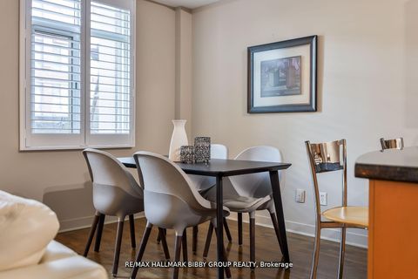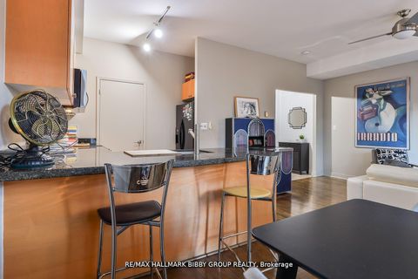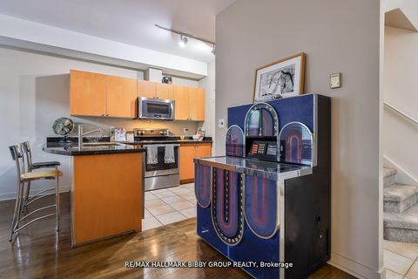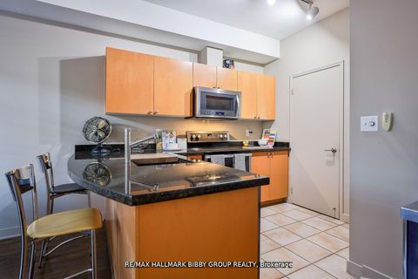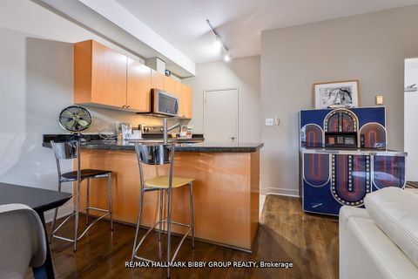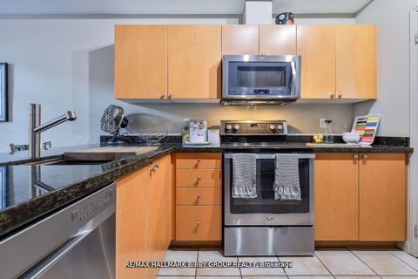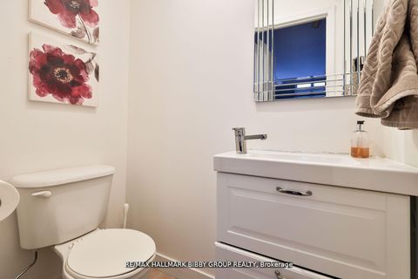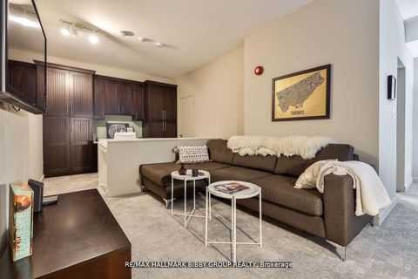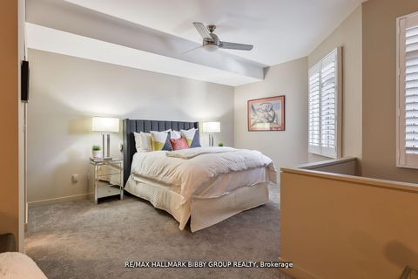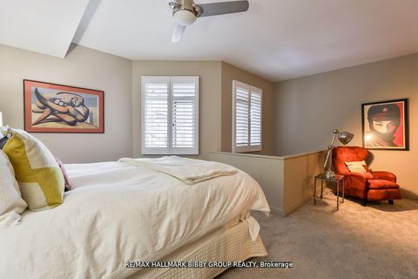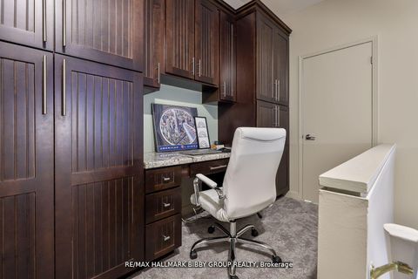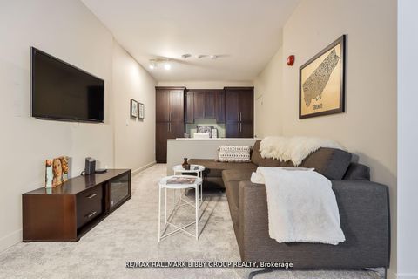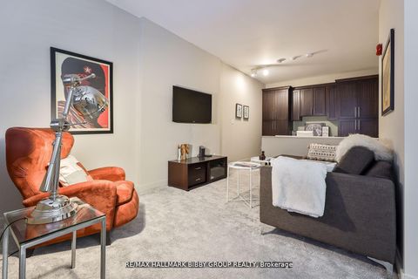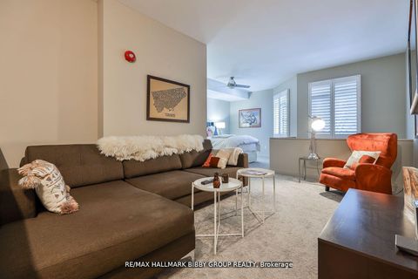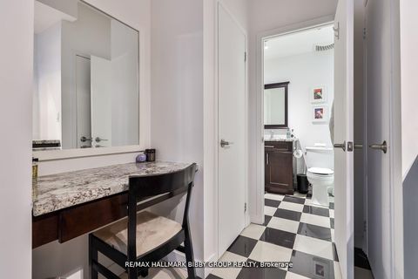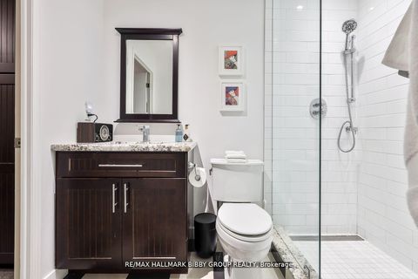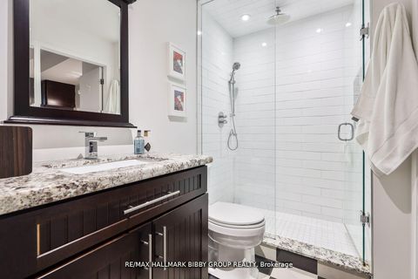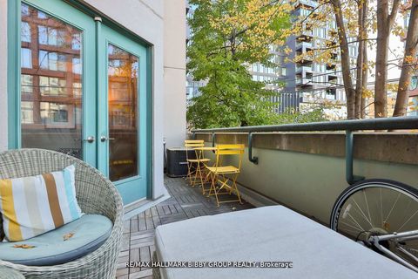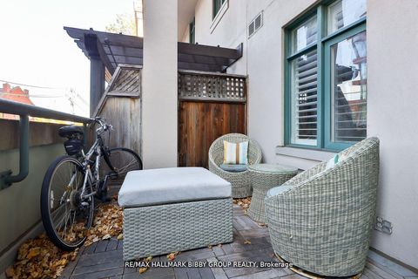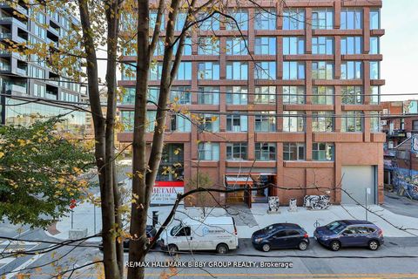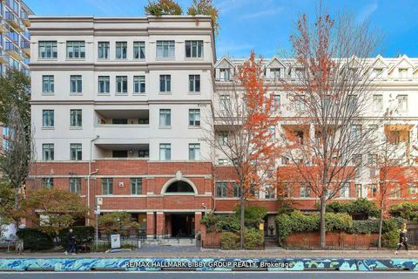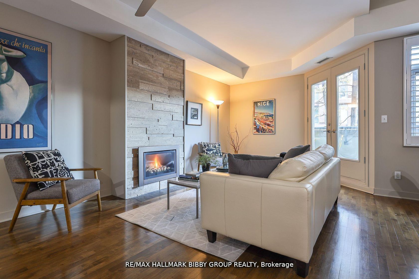
$1,049,900
About this Condo
This exceptionally designed, 1144 square foot, one-bedroom plus den, two-bathroom masterpiece in Cityscape Terrace reflects superior craftsmanship and attention to detail over two immaculate floors. Featuring a unique, customized layout with an abundant interior and exterior space, the entertainer's main floor showcases a tranquil and bright living & dining room which seamlessly integrates into an expansive west-facing private terrace oasis overlooking picturesque Augusta Street. The contemporary kitchen is a chef's dream and features stainless steel appliance, ample preparation space and storage throughout. The private upper level features a large primary bedroom retreat and is a full-floor sanctuary equipped with a fully updated, modern three-fixture spa-like bathroom and an expansive den area equipped with custom millwork which can be arranged as family room, home office or entertainment center.**Suite was originally configured as a 2 Bedroom** **EXTRAS** World Class Location! Easy Access To Queen & King West Shopping, Cafes & Galleries, Kensington Market, Financial & Entertainment Districts, Ace Hotel, Waterworks Food Hall, St. Andrews Park & Martin Goodman Trail. Steps To Public Transit.
Listed by RE/MAX HALLMARK BIBBY GROUP REALTY.
 Brought to you by your friendly REALTORS® through the MLS® System, courtesy of Brixwork for your convenience.
Brought to you by your friendly REALTORS® through the MLS® System, courtesy of Brixwork for your convenience.
Disclaimer: This representation is based in whole or in part on data generated by the Brampton Real Estate Board, Durham Region Association of REALTORS®, Mississauga Real Estate Board, The Oakville, Milton and District Real Estate Board and the Toronto Real Estate Board which assumes no responsibility for its accuracy.
Features
- MLS®: C12354839
- Type: Condo
- Building: 500 W Richmond Street W, Toronto
- Bedrooms: 1
- Bathrooms: 2
- Square Feet: 1,000 sqft
- Taxes: $3,864.39 (2024)
- Maintenance: $839.03
- Parking: 1 Underground
- Storage: None
- Basement: None
- Storeys: 03 storeys
- Style: 2-Storey

