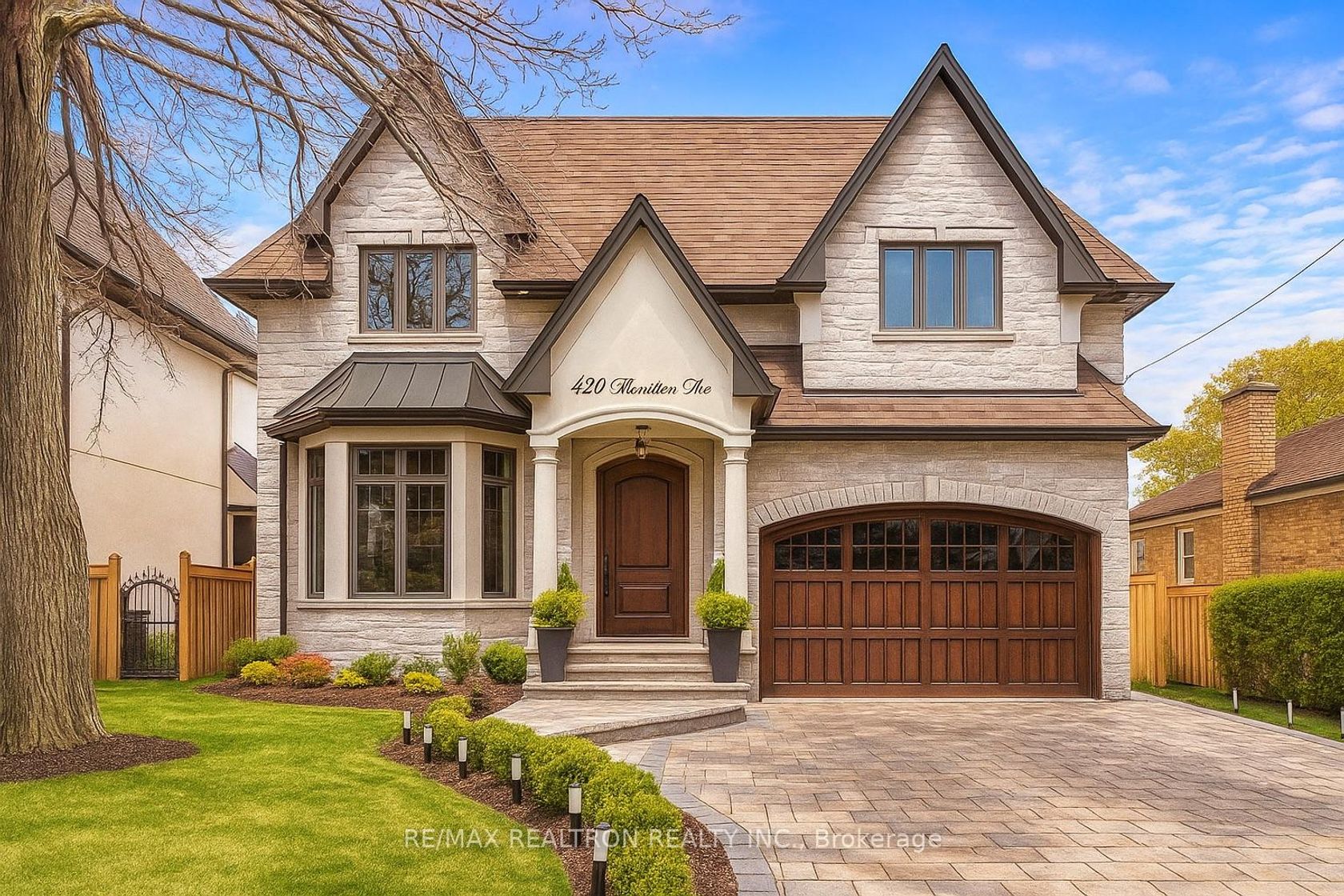
$2,950,000
About this Detached
Spectacular*U-N-I-Q-U-E Design C/Hm Nestled On Huge 54 X 132.5Ft South Lot**Luxury Living Spaces Area**Elegantly Designed & Expertly Crafted*High Cling:10' Main & 2nd Masterroom(Incl.Cof),Gourmet Kit W/Brkfast Area+Pantry,Quality Cabinet,Topnotch Appliance & Quartz C/Top,W/O To Deck & Huge-Landscaped Backyrd*Gorgeous Mas Bedrm W/Hi-Ceiling-Spa-Like Ensu*Large Mudrm Area(Direct Access Fm Garage)-Brthtaking 2Storey Open Foyer W/Skylite!!U/G Sprinkler,W/O Bsmt W/Nice South-Sunny Exposure Lot-Open View,Gdo,C/Mahogany Library,Skylit,Built-Ins Bkcash,Chandeliers,Wall Sconces,Hardwood Floor Thru,Laminate Floor:Clean Hm-Large Lot!! A Must See!
Listed by RE/MAX REALTRON REALTY INC..
 Brought to you by your friendly REALTORS® through the MLS® System, courtesy of Brixwork for your convenience.
Brought to you by your friendly REALTORS® through the MLS® System, courtesy of Brixwork for your convenience.
Disclaimer: This representation is based in whole or in part on data generated by the Brampton Real Estate Board, Durham Region Association of REALTORS®, Mississauga Real Estate Board, The Oakville, Milton and District Real Estate Board and the Toronto Real Estate Board which assumes no responsibility for its accuracy.
Features
- MLS®: C12358312
- Type: Detached
- Bedrooms: 4
- Bathrooms: 7
- Square Feet: 3,500 sqft
- Lot Size: 7,128 sqft
- Frontage: 54.00 ft
- Depth: 132.00 ft
- Taxes: $16,325.99 (2025)
- Parking: 6 Detached
- Basement: Finished with Walk-Out, Walk-Up
- Style: 2-Storey

