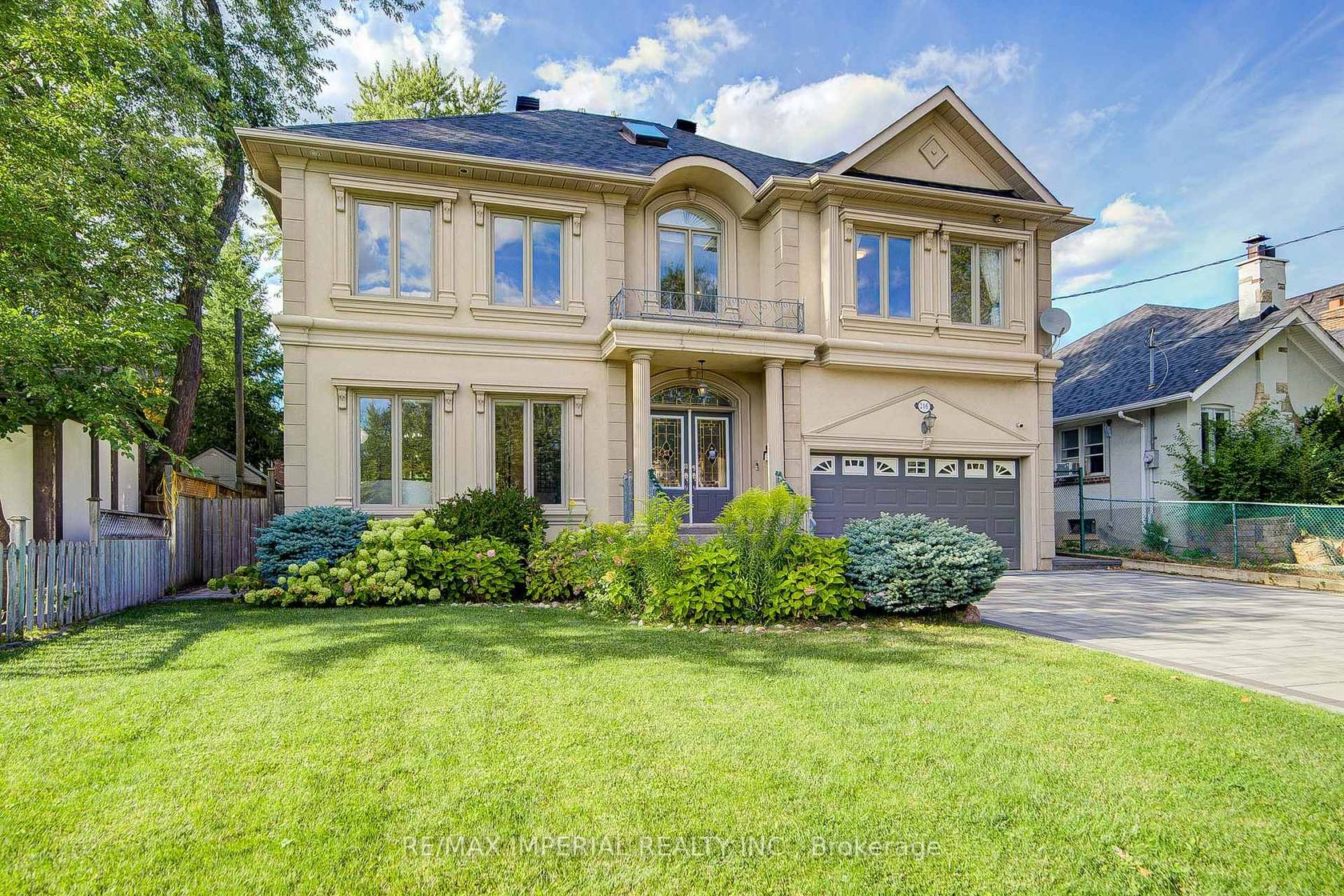
$2,380,000
About this Detached
Prestigious Willowdale East! Elegant Custom-Built Home With Double Garage on a 55x88 ft lot. Thoughtfully designed layout with 9 ft ceilings (main & basement), 3 skylights, and a grand 18 ft foyer. Bright living & dining room with crown molding and large south/west windows. Over $100K in upgrades and renovations! Cozy family room with fireplace and north/east exposure. Modern kitchen with custom soft-close cabinets, organized storage, and upgraded appliances. 4 spacious bedrooms upstairs: Primary retreat with walk-in closet, spa-like ensuite featuring bathroom skylight, LED anti-fog vanity mirrors & bidet toilet seat. Second bedroom with walk-in closet & stylish renovated ensuite with modern shower. Third & fourth bedrooms share a convenient bath with bidet toilet seats. Finished lower level with separate walk-up entrance, 2 bedrooms, full bath, kitchen, additional laundry & recreation room with fireplace, ideal for in-law suite or rental potential. Professionally landscaped front & backyard with interlocking, mature trees & sprinkler system. Steps to Hollywood PS, Bayview MS & Earl Haig SS. Walking distance to subway, North York Centre, Bayview Village, restaurants, shops, community centres & hospitals.
Listed by RE/MAX IMPERIAL REALTY INC..
 Brought to you by your friendly REALTORS® through the MLS® System, courtesy of Brixwork for your convenience.
Brought to you by your friendly REALTORS® through the MLS® System, courtesy of Brixwork for your convenience.
Disclaimer: This representation is based in whole or in part on data generated by the Brampton Real Estate Board, Durham Region Association of REALTORS®, Mississauga Real Estate Board, The Oakville, Milton and District Real Estate Board and the Toronto Real Estate Board which assumes no responsibility for its accuracy.
Features
- MLS®: C12368608
- Type: Detached
- Bedrooms: 4
- Bathrooms: 5
- Square Feet: 2,500 sqft
- Lot Size: 4,840 sqft
- Frontage: 55.00 ft
- Depth: 88.00 ft
- Taxes: $13,297 (2024)
- Parking: 6 Built-In
- Basement: Walk-Up, Apartment
- Style: 2-Storey


















































