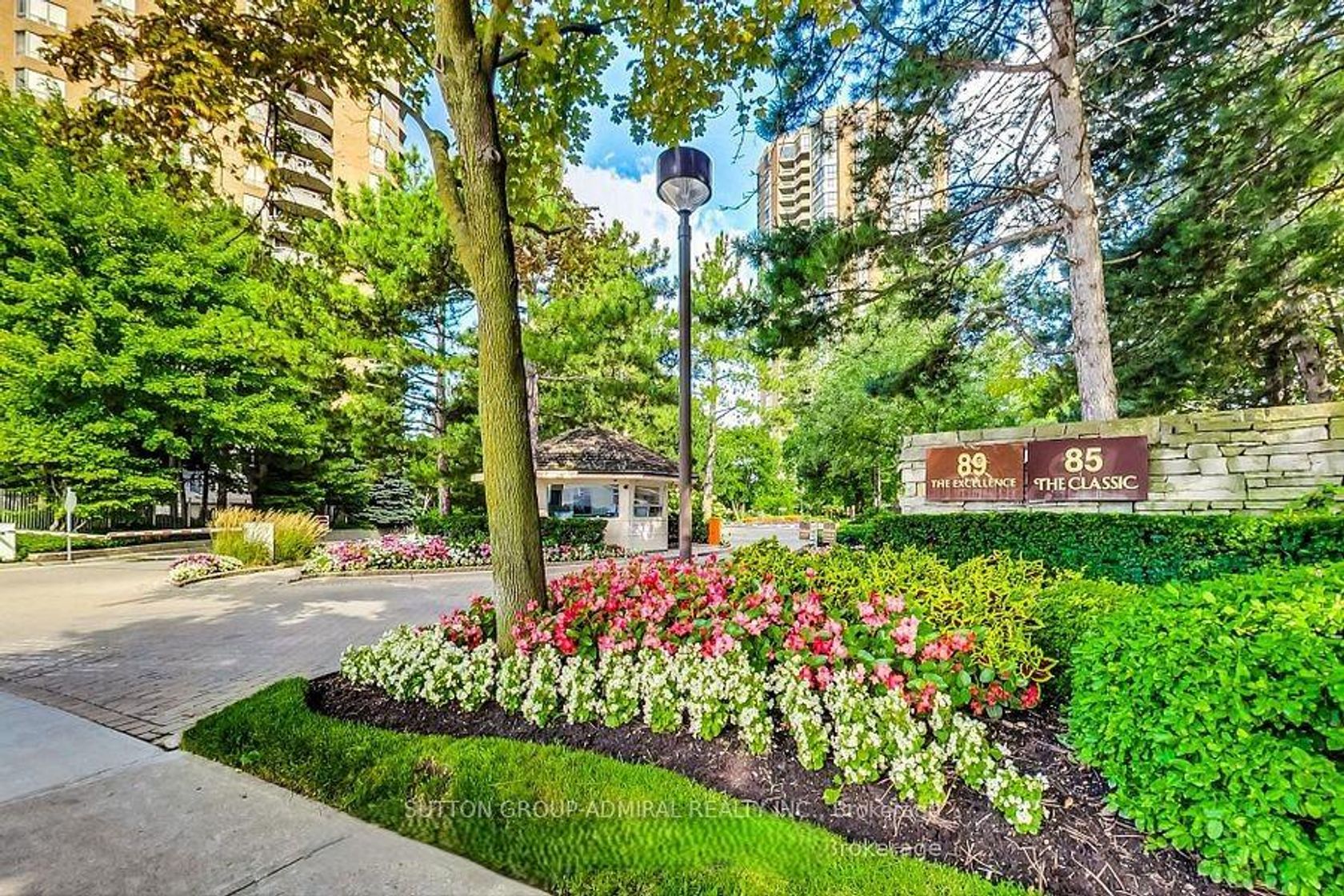
$974,500
About this Condo
The Classic of Skymark Place built by Tridel with first class services. Floor to ceiling windows with south east views. Three walk-outs to terrace. Two owned/deeded parking spaces and a deeded locker. As per MPAC and Builder Floor Plans - 1,940 square feet plus a 174 square feet terrace. Amenities include - Indoor & Outdoor Pools, Guest Suite, Squash & Tennis Court, Gym, Library, Visitor Parking, Gatehouse and Concierge/Security. Bright - Spacious - Vacant. Floor Plan - see attachments.
Listed by SUTTON GROUP-ADMIRAL REALTY INC..
 Brought to you by your friendly REALTORS® through the MLS® System, courtesy of Brixwork for your convenience.
Brought to you by your friendly REALTORS® through the MLS® System, courtesy of Brixwork for your convenience.
Disclaimer: This representation is based in whole or in part on data generated by the Brampton Real Estate Board, Durham Region Association of REALTORS®, Mississauga Real Estate Board, The Oakville, Milton and District Real Estate Board and the Toronto Real Estate Board which assumes no responsibility for its accuracy.
Features
- MLS®: C12369364
- Type: Condo
- Building: 85 Skymark Drive, Toronto
- Bedrooms: 2
- Bathrooms: 2
- Square Feet: 1,800 sqft
- Taxes: $4,428.18 (2024)
- Maintenance: $1,945.12
- Parking: 2 Underground
- Storage: Ensuite+Owned
- Basement: None
- Storeys: 8 storeys
- Style: Apartment




















