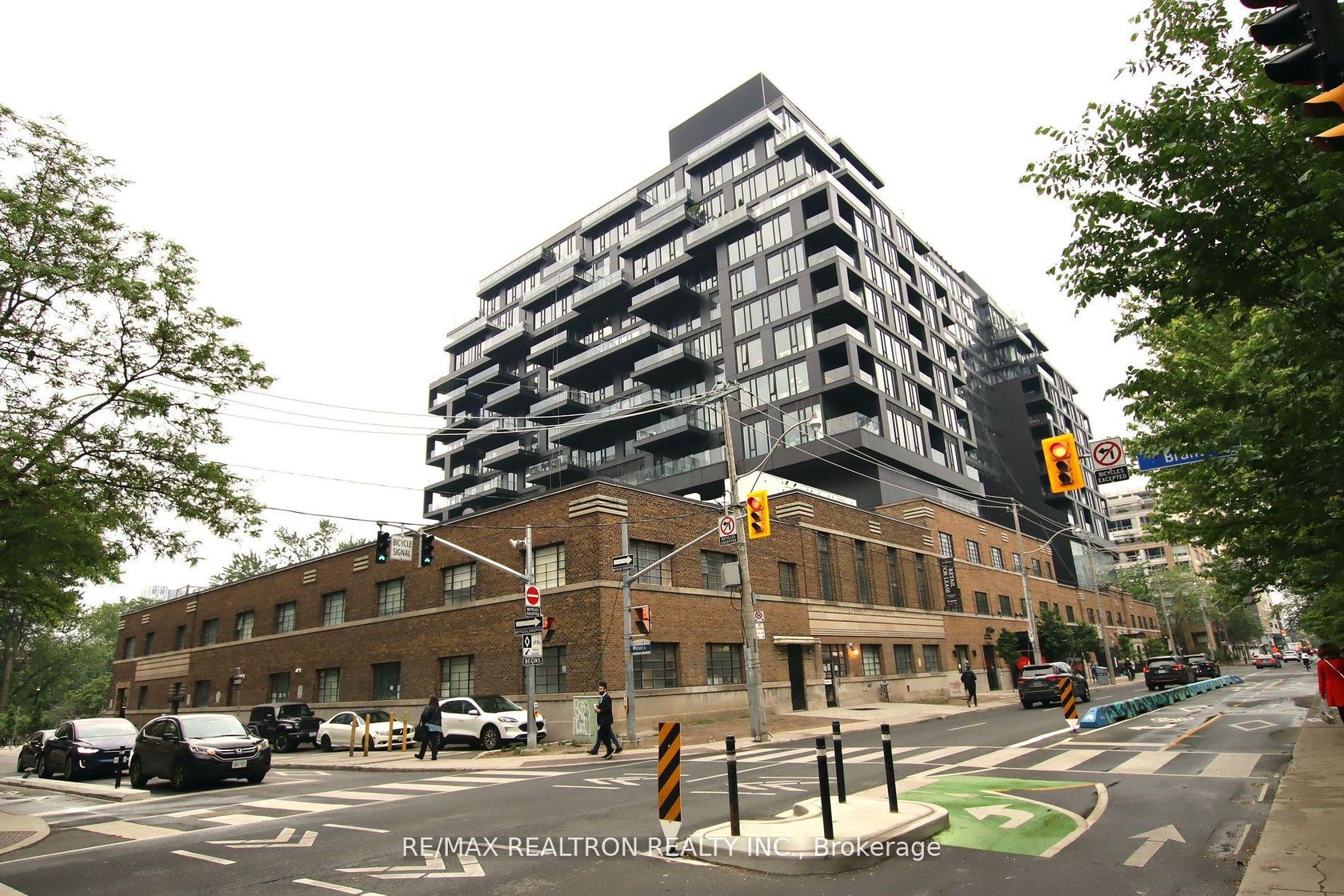
$699,900
About this Condo
A Rare Offering in Chic Industrial-Modern Living at Waterworks.This 1 bed+den suite is a gem at the iconic Waterworks building blends heritage architecture of restored 1932 Great Hall with cutting-edge design in boutique living in this 686 Sq.Ft. curated by award-winning firm Ceccony Simone. 9 Ft ceiling with pot lights.Large South-facing balcony (97 Sq Ft) offers views of courtyard and revitalized St. Andrew's Park. This residence is more than a home - it's a statement of style and sophistication.Wide-plank floors and a chef-inspired kitchen is a true Gastronomic Escape with a spacious island designed for effortless cooking and entertaining. Spa-style bath with private powder room, separate glass-enclosed den can serve as an office space or small bedroom. Located above Toronto's new European-style Food Hall, newest fully-outfitted YMCA and overlooking St.Andrew's Park this home is a refined statement of urban luxury. The location is perfect: Steps to TTC, Queen West Shops, Best King Street Restaurants, Trinity Bellwoods Park, Financial District.
Listed by RE/MAX REALTRON REALTY INC..
 Brought to you by your friendly REALTORS® through the MLS® System, courtesy of Brixwork for your convenience.
Brought to you by your friendly REALTORS® through the MLS® System, courtesy of Brixwork for your convenience.
Disclaimer: This representation is based in whole or in part on data generated by the Brampton Real Estate Board, Durham Region Association of REALTORS®, Mississauga Real Estate Board, The Oakville, Milton and District Real Estate Board and the Toronto Real Estate Board which assumes no responsibility for its accuracy.
Features
- MLS®: C12374222
- Type: Condo
- Building: 505 W Richmond Street W, Toronto
- Bedrooms: 1
- Bathrooms: 1
- Square Feet: 600 sqft
- Taxes: $2,775.04 (2025)
- Maintenance: $588.00
- Parking: 0 Underground
- Storage: None
- View: Downtown
- Basement: None
- Storeys: 8 storeys
- Year Built: 2020
- Style: Apartment






















