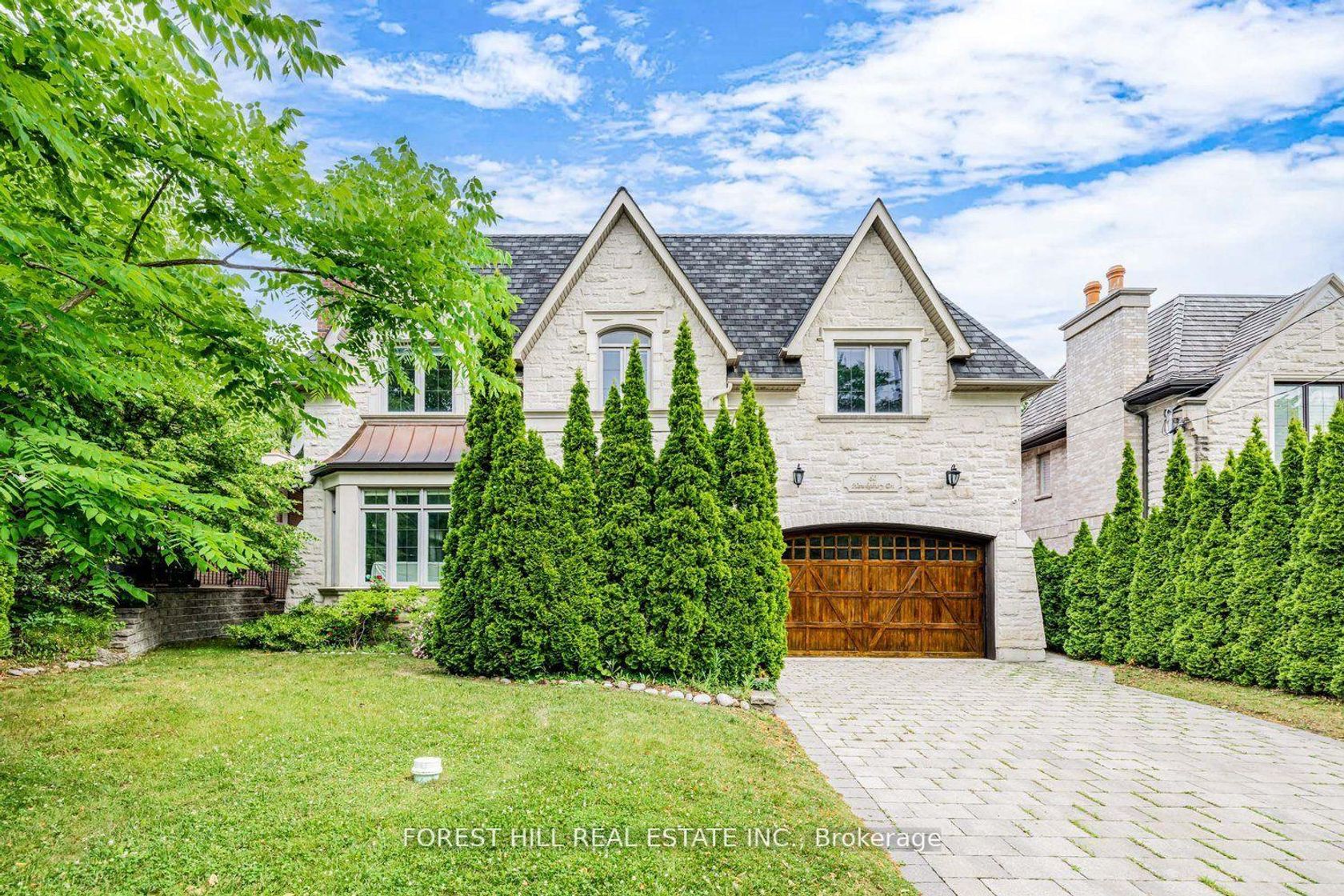
$4,388,000
About this Detached
***Exceptional 60X185Ft***RAVINE-LIKE SETTING(FEELS LIKE A COTTAGE)---STUNNING***TABLE---DEEP LAND***On Prime Street and Location***Gorgeous "Ravine-Like" Setting---Situated on Highly-Demand/Prime Street, Hawksbury Dr Of Prestigious Bayview Village**Magnificent W/Apx 7500Sf Living Area Incl Bsmt---Apx 5000Sf(1St/2nd Flrs) Of Meticulously-Crafted/Finest Millwork & Hi Ceilings Throughout & Exquisitely-Designed**This 5Bedrm Residence Offers a L-U-X-U-R-I-O-U-S/Spacious Living Space in Timeless Elegance. The Main Floor Provides an Open Concept Living/Dining Rooms & Classic Library**Chef Inspired Gourmet Kit W/Top-Brand Appl's---Cabinet/Butler Area & Overlooking "Stunning" RAVINE-LIKE SETTING Backyard---The Family Room Forms the Soul Of this Home, Expansive Space and Stunning "PRIVATE"----"RAVINE-LIKE SETTING" Backyard**Lavish Master Retreat W/Marble Flr & Entertaining Spacious Bsmt W/Wet Bar/Movie-Theatre--*4Gas F/Places,French Dr,B/I Bkcase & Wd Panelling,Mahogany Main Dr,Degnr Moudlings,I/G Spklr,Camera-Sec Sys,Imprtd Quty Fixtures,Spray Insulation(Attic),Indirect Lits,Valance Lit,Wainscoting,Airtub Jacuzzi/Rain Shower!*Close To B.V. Mall/Subway/Hwy!
Listed by FOREST HILL REAL ESTATE INC..
 Brought to you by your friendly REALTORS® through the MLS® System, courtesy of Brixwork for your convenience.
Brought to you by your friendly REALTORS® through the MLS® System, courtesy of Brixwork for your convenience.
Disclaimer: This representation is based in whole or in part on data generated by the Brampton Real Estate Board, Durham Region Association of REALTORS®, Mississauga Real Estate Board, The Oakville, Milton and District Real Estate Board and the Toronto Real Estate Board which assumes no responsibility for its accuracy.
Features
- MLS®: C12377188
- Type: Detached
- Bedrooms: 5
- Bathrooms: 6
- Square Feet: 3,500 sqft
- Lot Size: 11,040 sqft
- Frontage: 60.00 ft
- Depth: 184.00 ft
- Taxes: $18,535.74 (2024)
- Parking: 6 Built-In
- View: Garden, Trees/Woods, Clear, Panoramic
- Basement: Finished with Walk-Out
- Style: 2-Storey














































