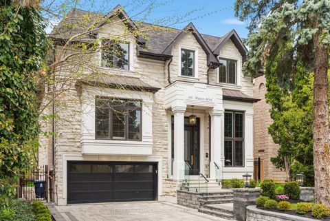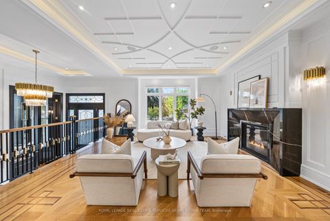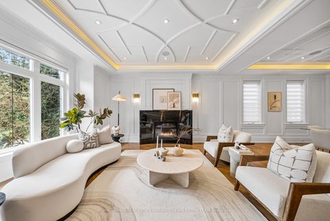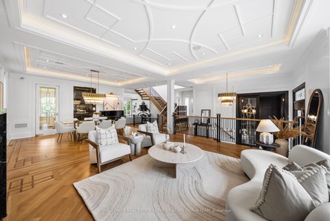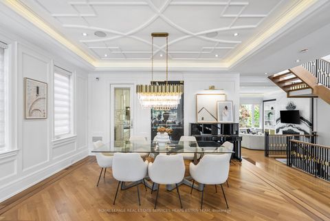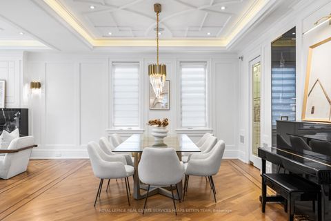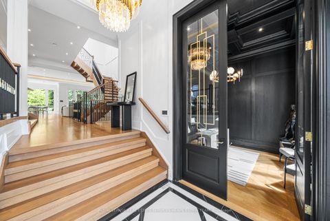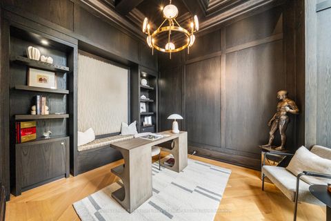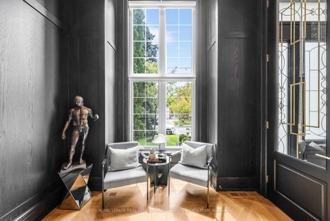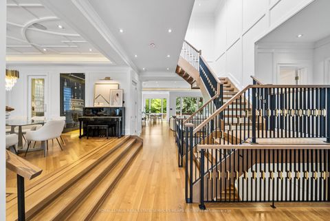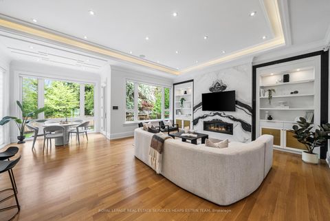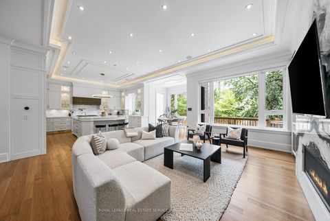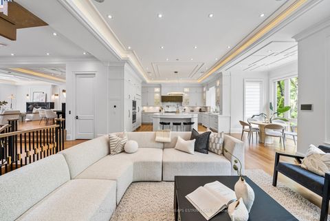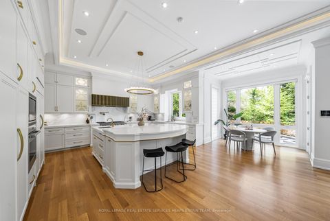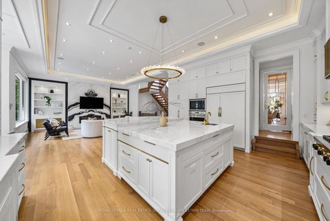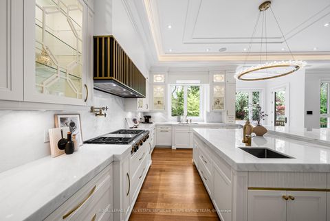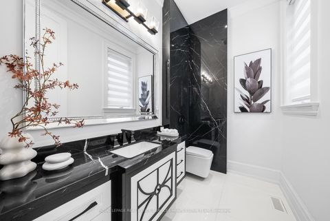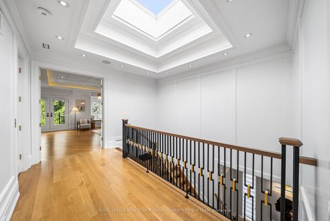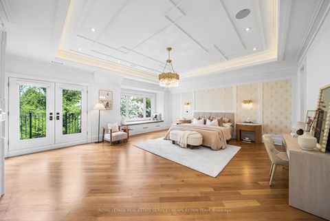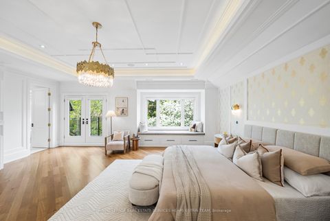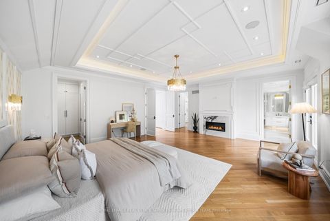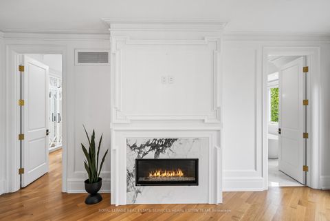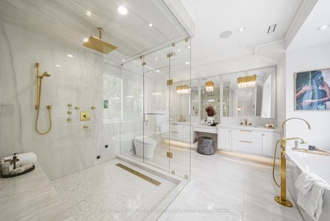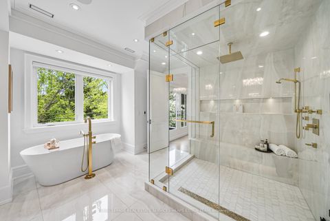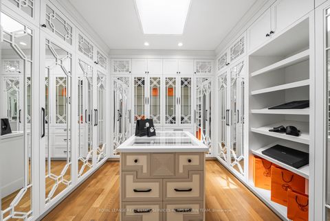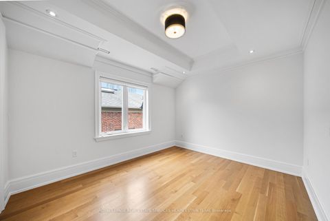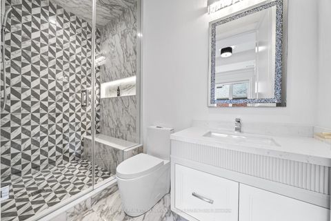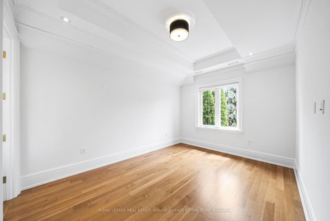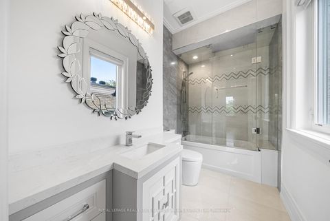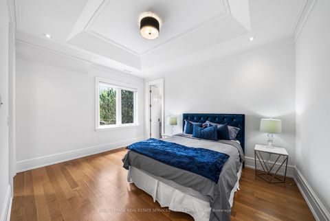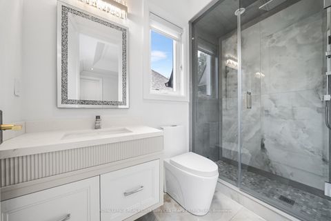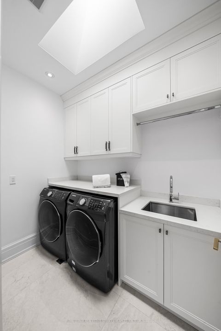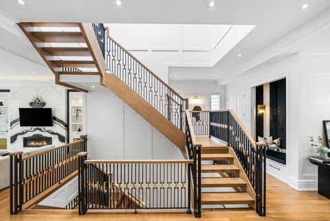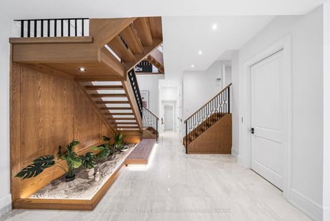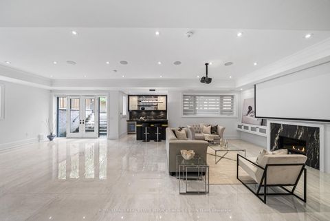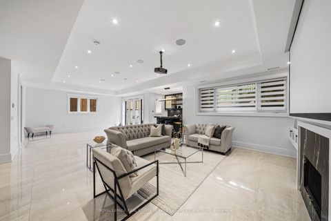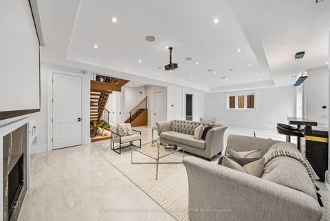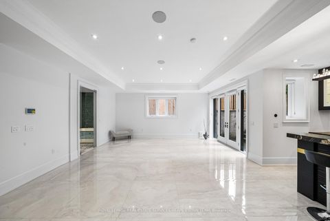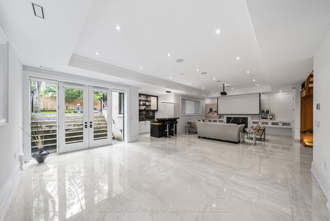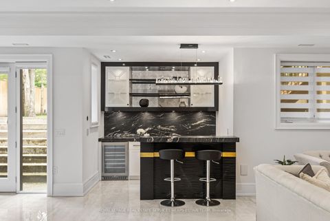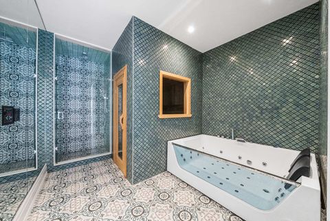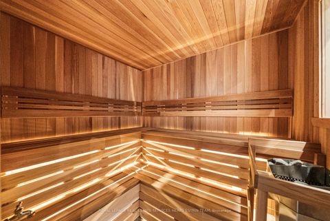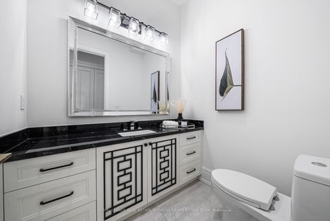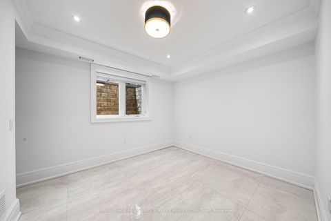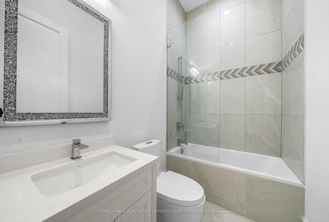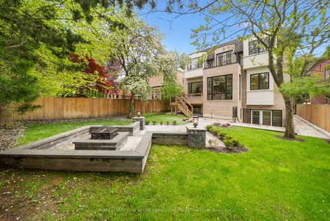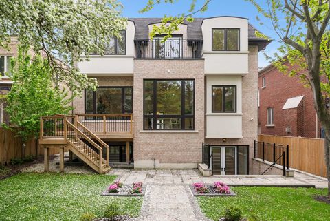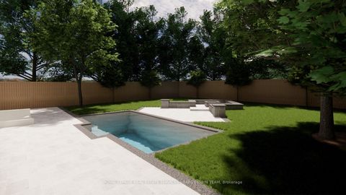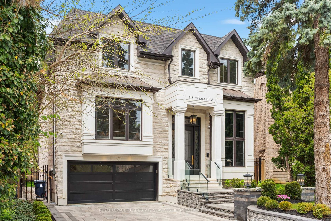
$6,488,000
About this Detached
Introducing 148 Munro Blvd an iconic, custom-built residence by Casa Unique Homes, ideally positioned on a quiet, dead-end street in the prestigious York Mills. This newly constructed home offers 6300 sqft. of refined living space. The stately limestone façade, handcrafted mahogany front door, and built-in garage set the tone for the elegance within. Inside, soaring ceilings, wide-plank oak floors, and a private elevator to all levels ensure effortless luxury. A marble foyer with brass inlay and a custom staircase with 14K gold accents exemplify the home's artistry. Open-concept living and dining spaces feature a marble-surround gas fireplace and a glass-encased wine display. The chef's kitchen showcases natural Italian marble, Wolf and Sub-Zero appliances, and custom ArtHaus cabinetry. The adjoining family room, centred around a striking bookmatched Panda marble fireplace, opens to a bright breakfast area and walkout to the manicured backyard. Upstairs, four oversized bedrooms each offer walk-in closets with Di Lusso systems and private ensuites. The primary suite includes a marble fireplace, dual walk-in closets, a spa-inspired six-piece ensuite with heated floors and steam shower, and a walkout terrace. The skylit upper hallway and second laundry complete the level. The walk-out lower level features heated floors, large recreation room, fifth bedroom with ensuite, wet bar with leathered stone counters, a wellness area with sauna and jetted tub, and dog wash station. The landscaped backyard includes a fire pit lounge and is pool-ready with city-approved permits. A symbol of balance, wealth, and prestige - this majestic stone residence welcomes you with golden evening light and impeccable symmetry. Perfectly located in Toronto's most desirable enclave, it offers harmony, security, and timeless luxury that resonates deeply with Chinese values of family and prosperity. The mature front tree brings serenity and protection - a symbol of longevity and family strength.
Listed by ROYAL LEPAGE REAL ESTATE SERVICES HEAPS ESTRIN TEAM.
 Brought to you by your friendly REALTORS® through the MLS® System, courtesy of Brixwork for your convenience.
Brought to you by your friendly REALTORS® through the MLS® System, courtesy of Brixwork for your convenience.
Disclaimer: This representation is based in whole or in part on data generated by the Brampton Real Estate Board, Durham Region Association of REALTORS®, Mississauga Real Estate Board, The Oakville, Milton and District Real Estate Board and the Toronto Real Estate Board which assumes no responsibility for its accuracy.
Features
- MLS®: C12381649
- Type: Detached
- Bedrooms: 4
- Bathrooms: 7
- Square Feet: 3,500 sqft
- Lot Size: 6,800 sqft
- Frontage: 50.00 ft
- Depth: 136.00 ft
- Taxes: $24,692 (2024)
- Parking: 6 Built-In
- Basement: Finished with Walk-Out
- Style: 2-Storey

