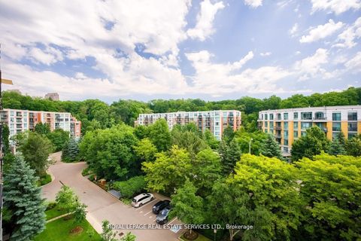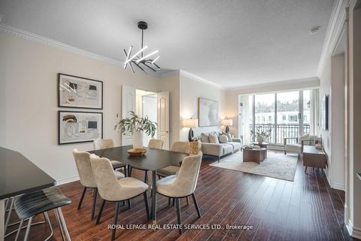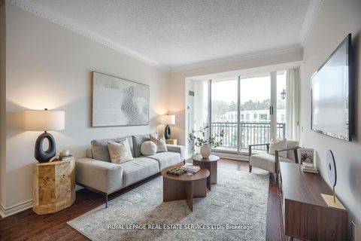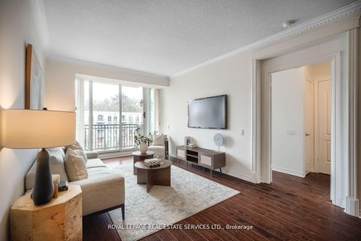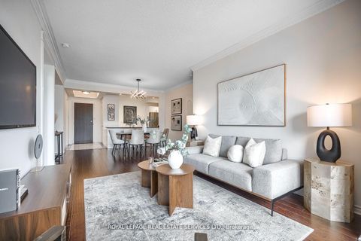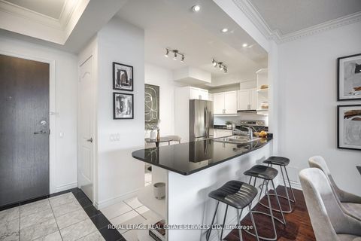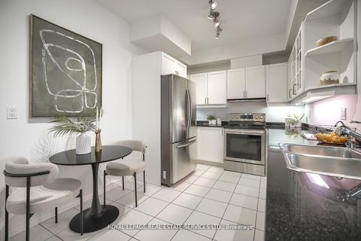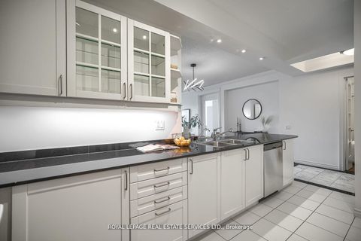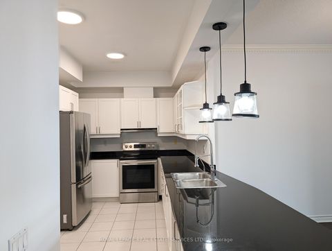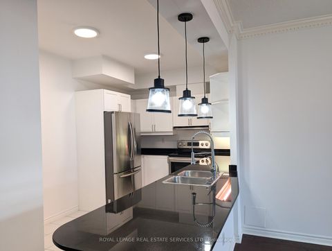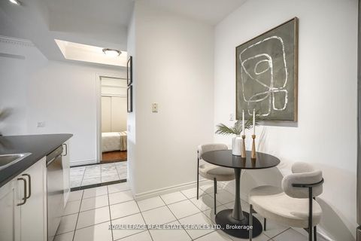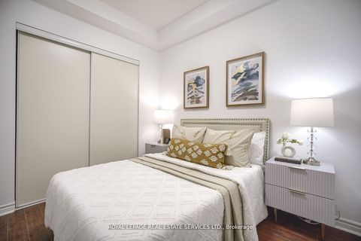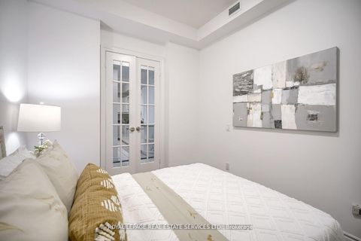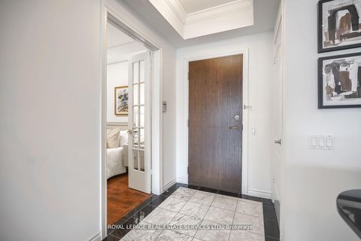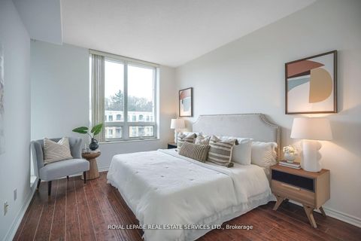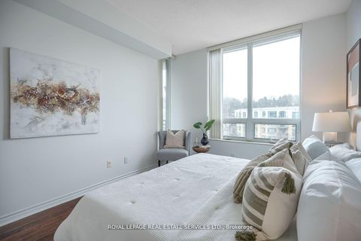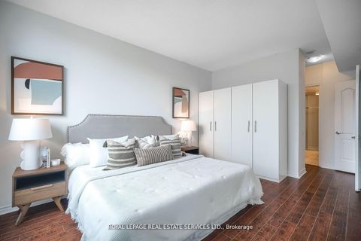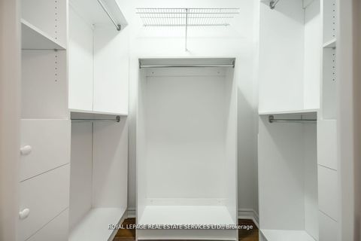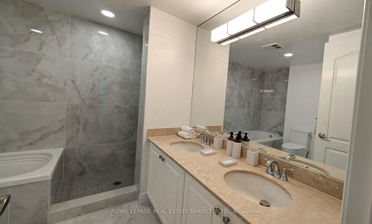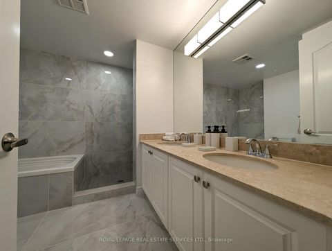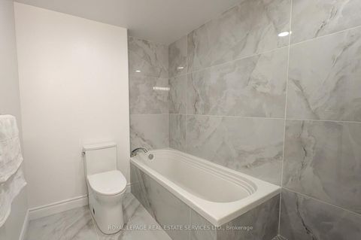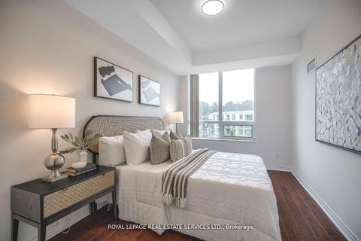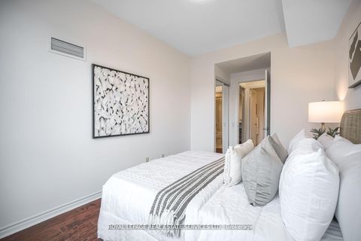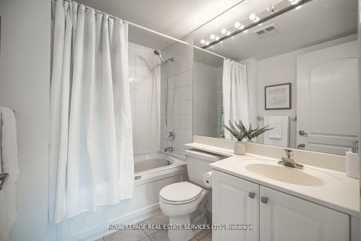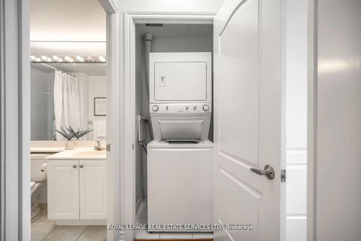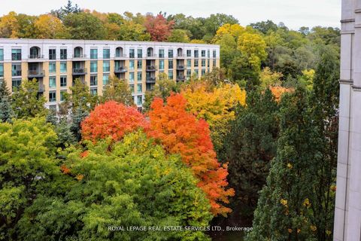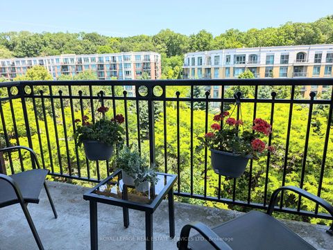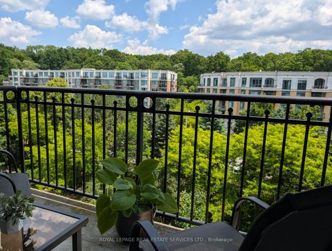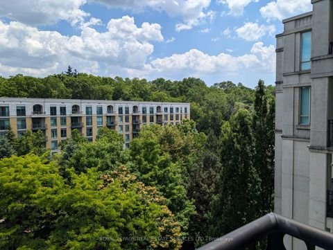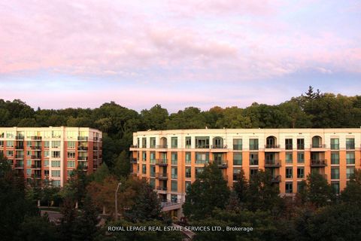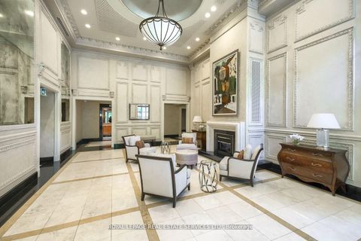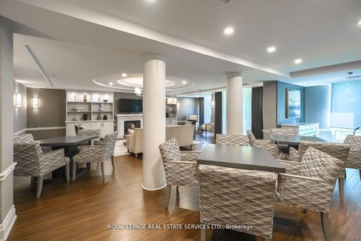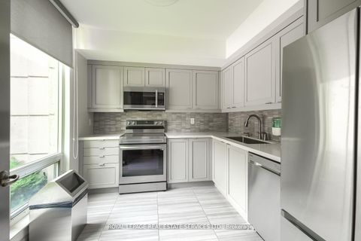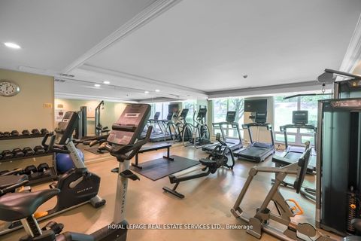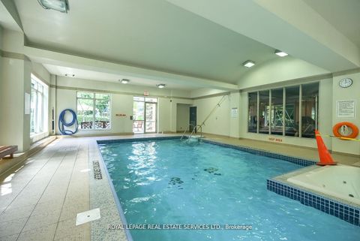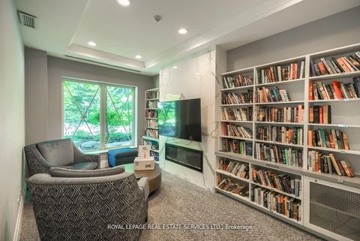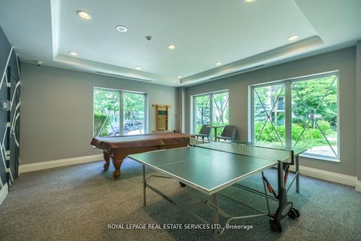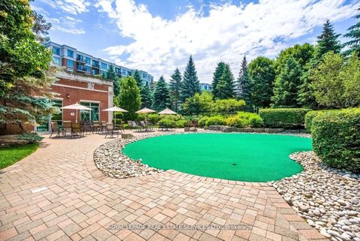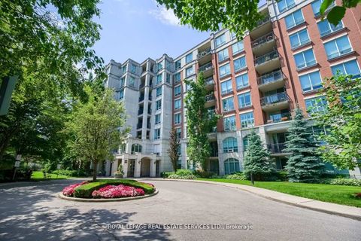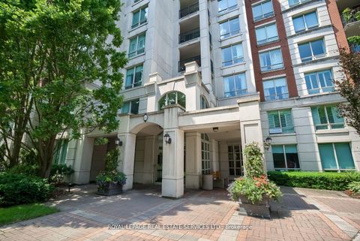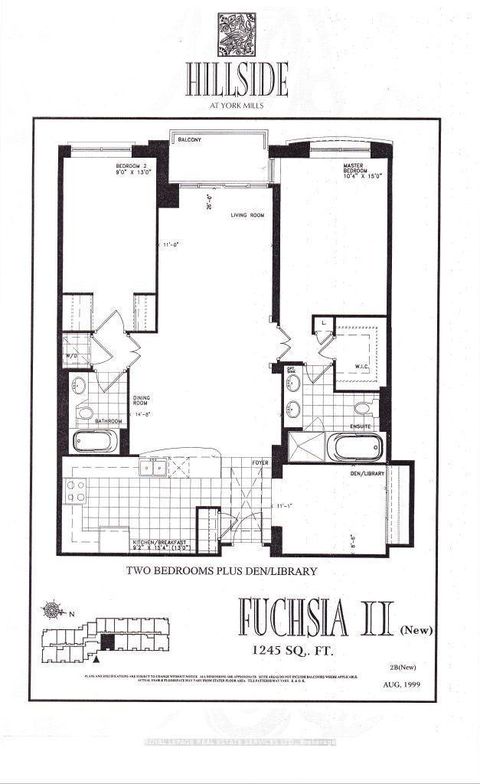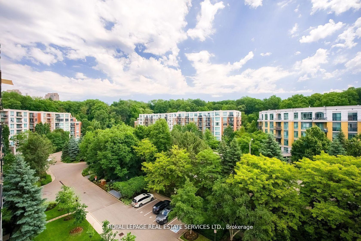
$1,099,999
About this Condo
Recently renovated and move-in ready! This spacious, freshly painted bright 2+1 bedroom, 2 bathroom condo is beautifully maintained and located on a quiet cul-de-sac in the prestigious St. Andrews neighborhood.Offering 1,245 sq. ft. of functional living space with 9-ft ceilings and a smart split-bedroom layout, the east-facing unit is filled with natural light throughout the open-concept living and dining area, which walks out to a large balcony framed by floor-to-ceiling windows overlooking a beautifully landscaped courtyard and treetopsenjoying panoramic views and a peaceful natural retreat. The kitchen features granite countertop, ample cabinetry, and an extended counter that flows into the dining area, creating an island-style design with new faucet and new pendant lighting ideal for entertaining or casual meals.The primary bedroom includes a walk-in closet, additional closet, a 5-pc ensuite, while the second bedroom offers double closets; both are enhanced by large windows with serene views of greenery. A versatile den with French doors and a built-in closet functions perfectly as a home office or optional 3rd bedroom. Thoughtful updates include a RENOVATED MASTER BATHROOM(SEP2025) with modern wall/floor tiles, mosaic shower floor, new shower glass door (to be installed), new toilet, updated faucets, spotlights,and sleek finishes designed to provide a spa-like retreat. Additional upgrades include new door handles, faucets, lights, chandelier, and kitchen pendants. Building amenities include 24-hr concierge, indoor pool, hot tub, sauna, gym, guest suites, party rooms, library, games area & visitor parking. Maintenance fees cover all utilities and cable & high-speed internet. Parking & locker are conveniently located CLOSE TO THE ELEVATOR. Steps to Yonge St., Hwy 401, TTC, GO, golf, shops, dining, parks & trails, and close to top schools including Owen PS, St. Andrew MS & York Mills CI. Dont miss this opportunity in one of Torontos most desirable neighborhood!
Listed by ROYAL LEPAGE REAL ESTATE SERVICES LTD..
 Brought to you by your friendly REALTORS® through the MLS® System, courtesy of Brixwork for your convenience.
Brought to you by your friendly REALTORS® through the MLS® System, courtesy of Brixwork for your convenience.
Disclaimer: This representation is based in whole or in part on data generated by the Brampton Real Estate Board, Durham Region Association of REALTORS®, Mississauga Real Estate Board, The Oakville, Milton and District Real Estate Board and the Toronto Real Estate Board which assumes no responsibility for its accuracy.
Features
- MLS®: C12382258
- Type: Condo
- Building: 18 E William Carson Crescent E, Toronto
- Bedrooms: 2
- Bathrooms: 2
- Square Feet: 1,200 sqft
- Taxes: $4,230.42 (2025)
- Maintenance: $1,307.36
- Parking: 1 Underground
- Storage: Owned
- View: Clear, Garden, Panoramic, Trees/Woods
- Basement: None
- Storeys: 7 storeys
- Style: Apartment

