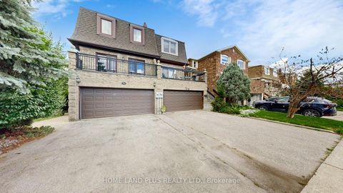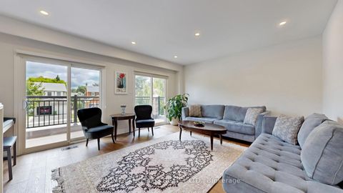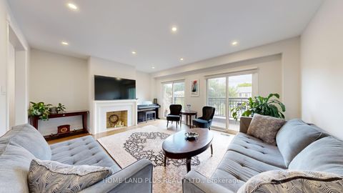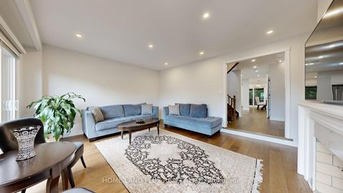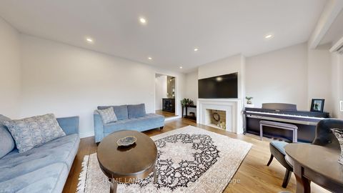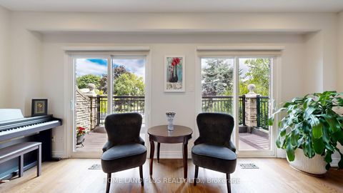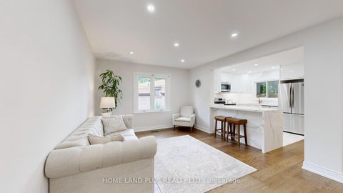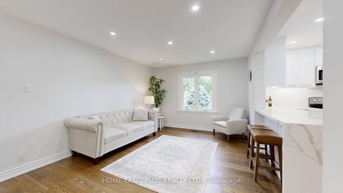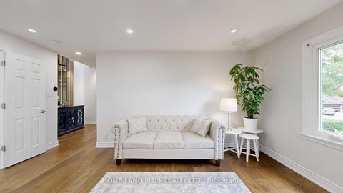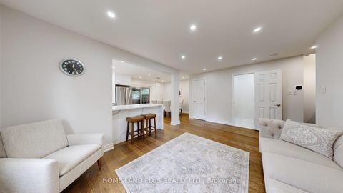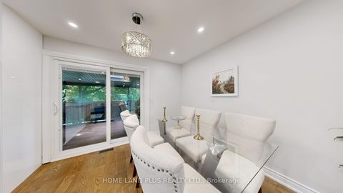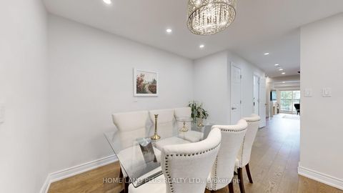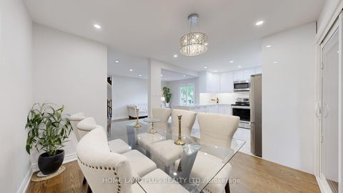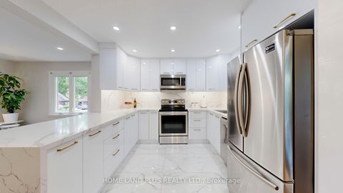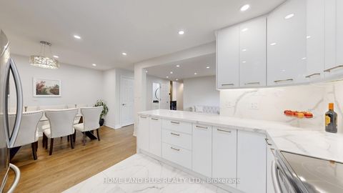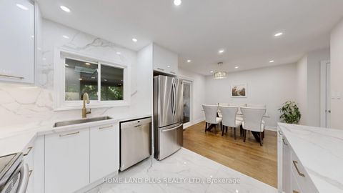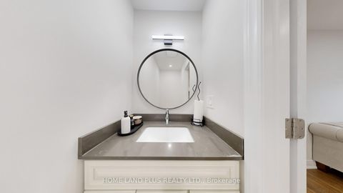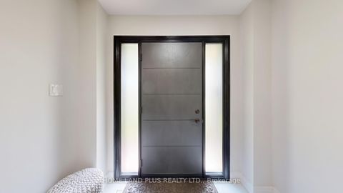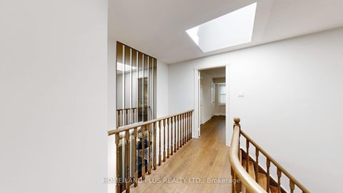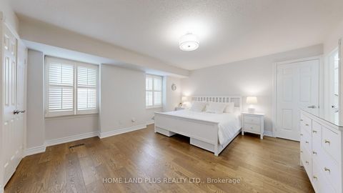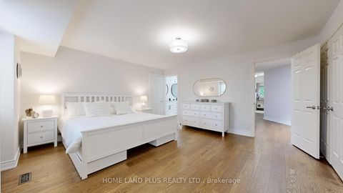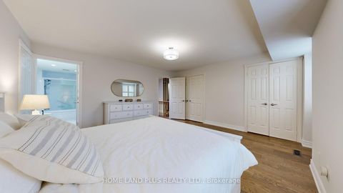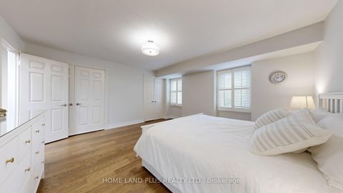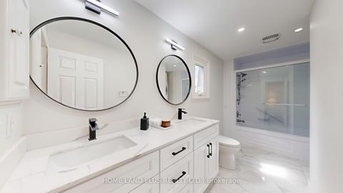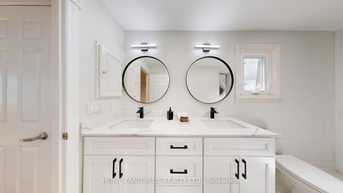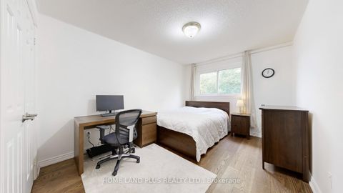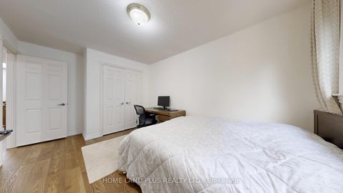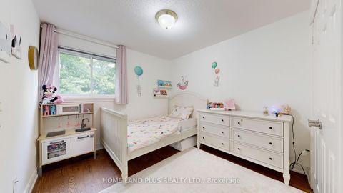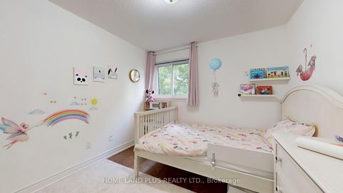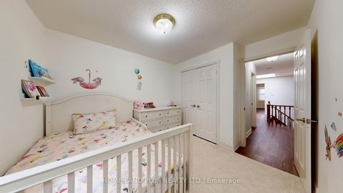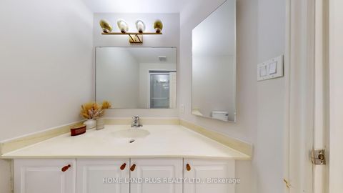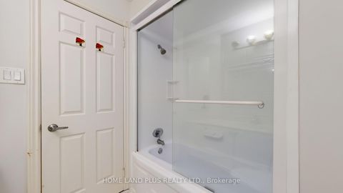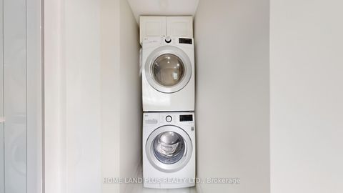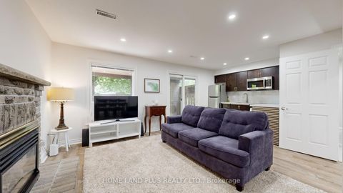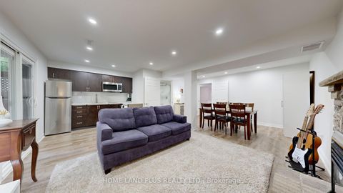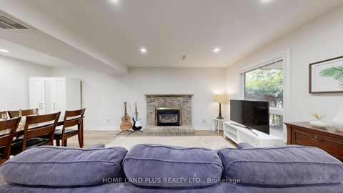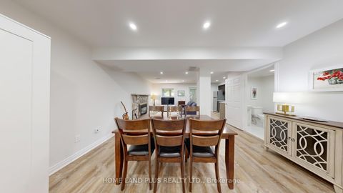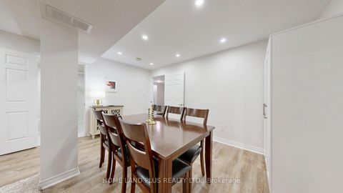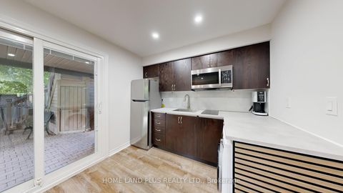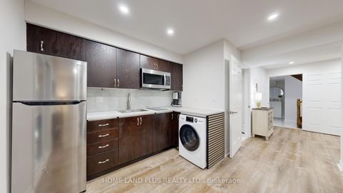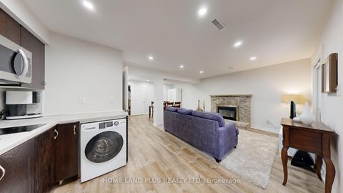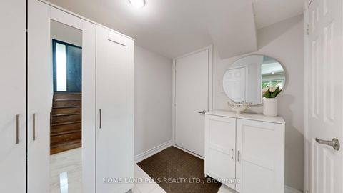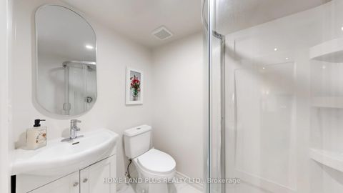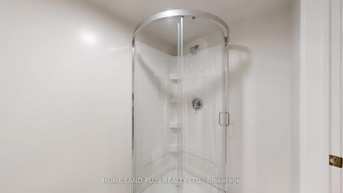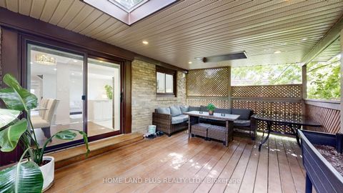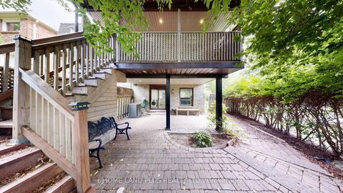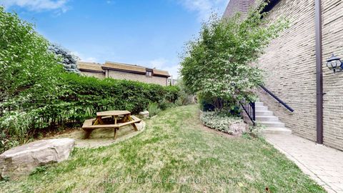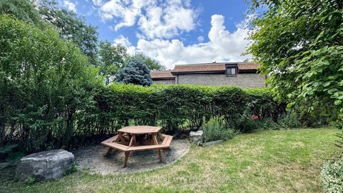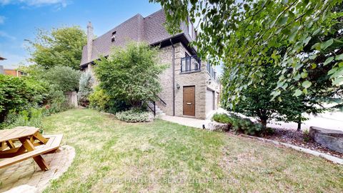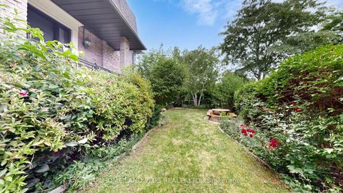
$1,298,000
About this Semi-Detached
Welcome to this beautifully renovated, bright semi-detached home offering over 2,200 sq. ft. of above-grade living space. Designed with comfort and functionality in mind, this residence features 3 spacious bedrooms, 4 modern bathrooms, and a double-car garage with direct interior access. The newly finished walk-out basement, complete with a separate entrance, full bathroom with shower, laundry, and kitchen, presents excellent potential for rental income or a private in-law suite. Key Features: Fully upgraded with engineered hardwood flooring throughout. Modern kitchen with sleek finishes and brand-new appliances. Smooth ceilings on the main floor for a refined look. Outdoor living at its best with an interlocked backyard, side yard, and a large covered deck ideal for entertaining. Bright, open-concept layout that blends style and functionality. Major upgrades for peace of mind: new roof & insulation (2022), furnace (2019), and air conditioner (2025)Prime Location:Situated close to TTC transit, Highway 407, York University, parks, shops, and restaurants, this home offers both convenience and exceptional value in a highly desirable neighbourhood. Move-in ready, this property combines contemporary style with practical features, making it a perfect choice for families or investors alike.
Listed by HOME LAND PLUS REALTY LTD..
 Brought to you by your friendly REALTORS® through the MLS® System, courtesy of Brixwork for your convenience.
Brought to you by your friendly REALTORS® through the MLS® System, courtesy of Brixwork for your convenience.
Disclaimer: This representation is based in whole or in part on data generated by the Brampton Real Estate Board, Durham Region Association of REALTORS®, Mississauga Real Estate Board, The Oakville, Milton and District Real Estate Board and the Toronto Real Estate Board which assumes no responsibility for its accuracy.
Features
- MLS®: C12382679
- Type: Semi-Detached
- Bedrooms: 3
- Bathrooms: 4
- Square Feet: 2,000 sqft
- Lot Size: 5,694 sqft
- Frontage: 56.94 ft
- Depth: 100.00 ft
- Taxes: $5,090.09 (2025)
- Parking: 4 Built-In
- Basement: Finished with Walk-Out
- Style: 3-Storey

