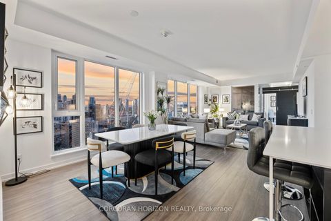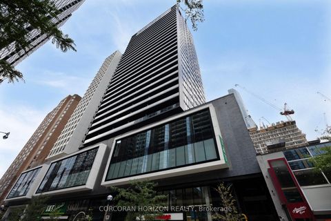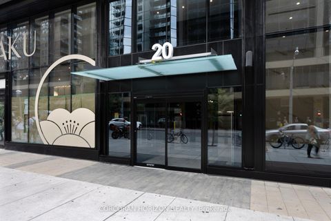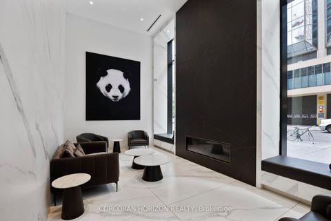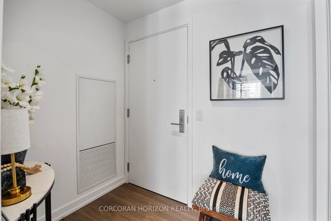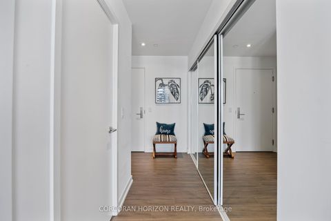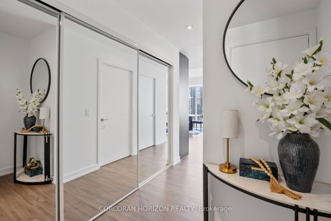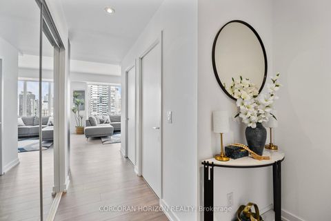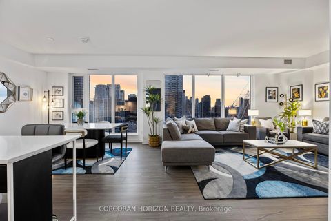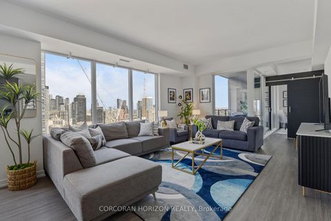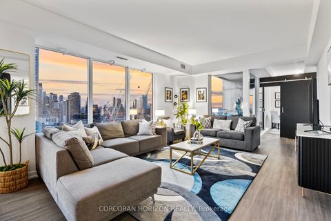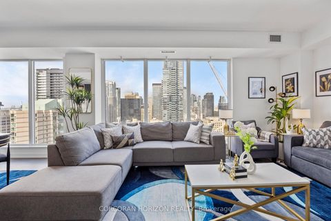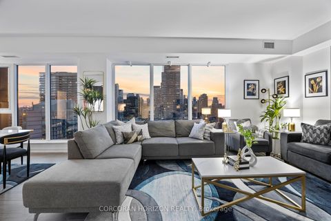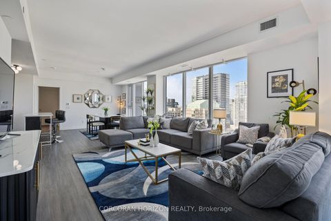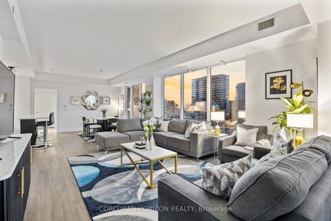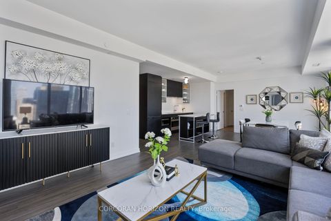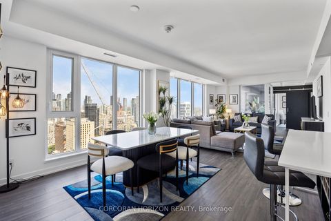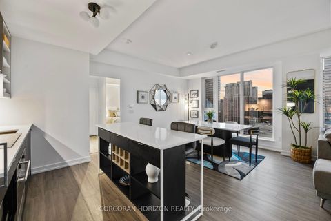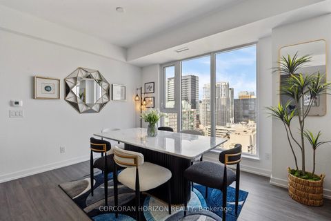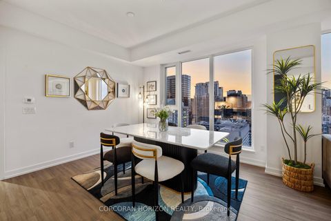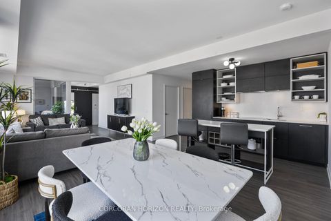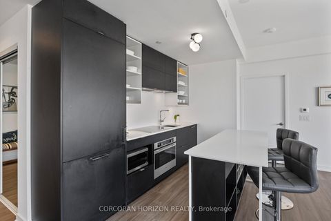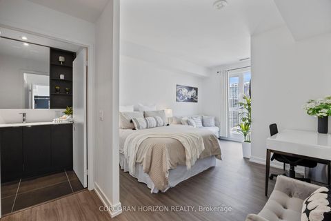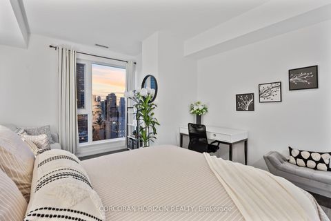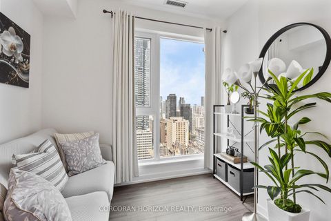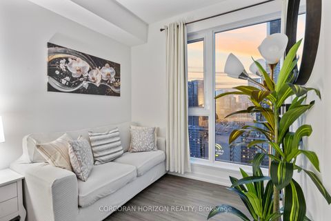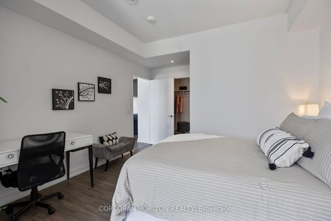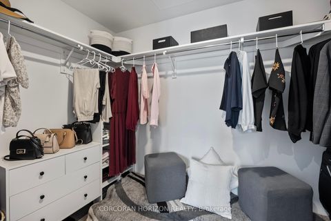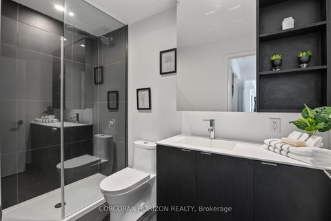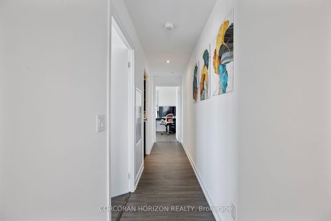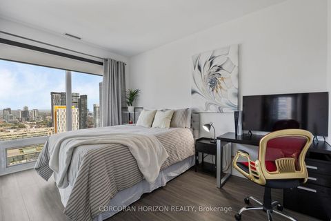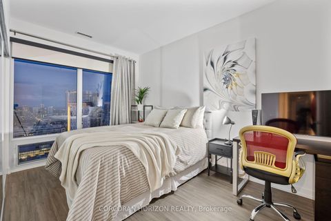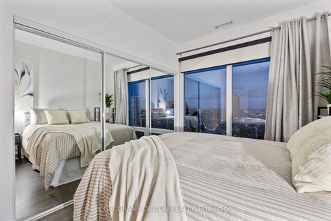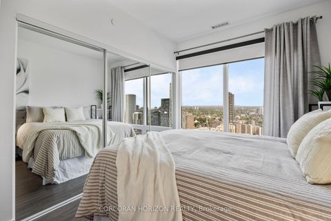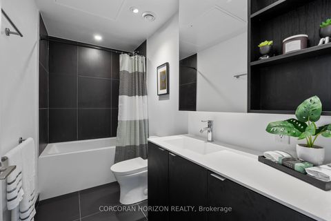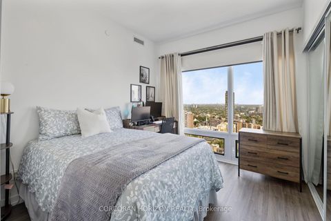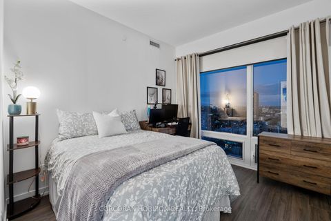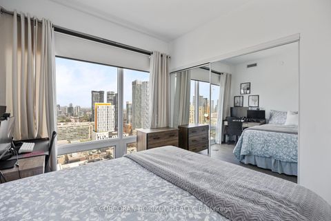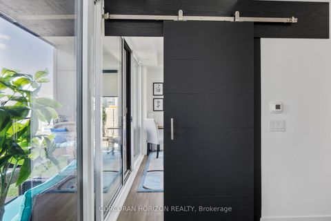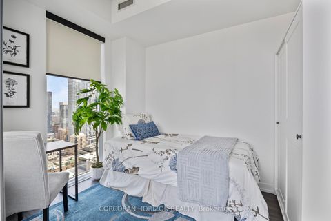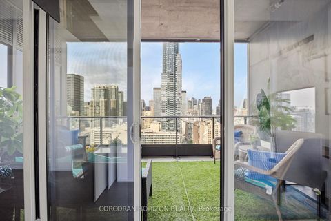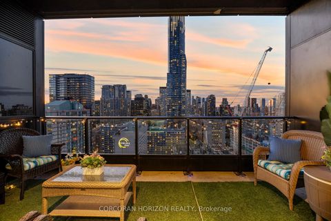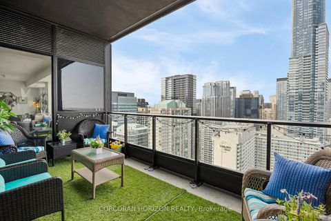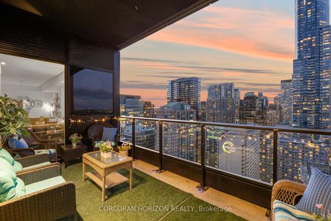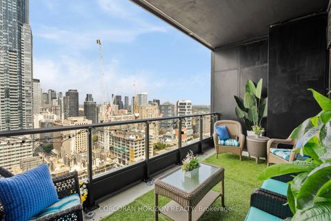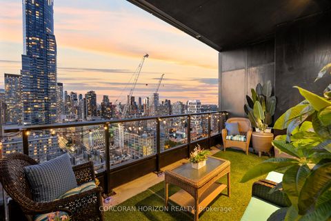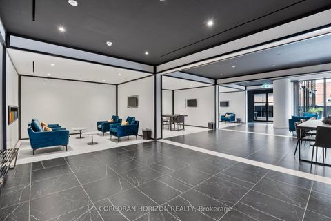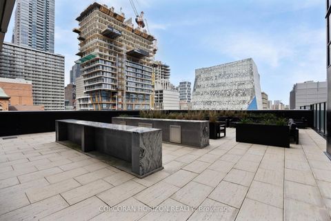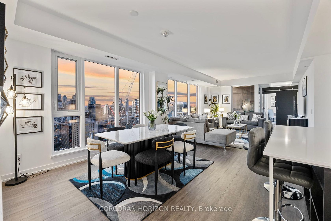
$2,100,000
About this Condo
Absolute WOW Factor!!! Incredibly stunning 1658 sq ft 3 bed + den 3 bath Penthouse with amazing city views. The height of luxury with modern designer finishes in this corner unit w/split level layout. Grand entryway w/oversized triple mirrored hall closet. Chic kitchen w/integrated appliances + center island that functions as breakfast bar w/extra storage. Spacious open concept living/dining w/huge windows + breathtaking views. Bright + full of natural light! Gorgeous primary bedroom w/large walk-in closet, 3pc ensuite + cozy seating area. 2 additional nicely sized bedrooms w/big mirrored closets. Separate den w/barn door, walk-out to terrace + can be used as a 4th bdrm or office. Perfect for a downtown loving family, young professionals or students. Large windows thru-out showcase the City Skyline from all corners, yet privacy is still respected. Large 122 sq ft terrace w/unparalleled views + gas hook-up. Excellent location!! Steps away from Dundas Square, the Eaton Centre, City Hall + amazing restaurants. Wonderful building amenities. Parking and Locker included!
Listed by CORCORAN HORIZON REALTY.
 Brought to you by your friendly REALTORS® through the MLS® System, courtesy of Brixwork for your convenience.
Brought to you by your friendly REALTORS® through the MLS® System, courtesy of Brixwork for your convenience.
Disclaimer: This representation is based in whole or in part on data generated by the Brampton Real Estate Board, Durham Region Association of REALTORS®, Mississauga Real Estate Board, The Oakville, Milton and District Real Estate Board and the Toronto Real Estate Board which assumes no responsibility for its accuracy.
Features
- MLS®: C12389722
- Type: Condo
- Building: 20 S Edward Street S, Toronto
- Bedrooms: 3
- Bathrooms: 3
- Square Feet: 1,600 sqft
- Taxes: $11,323.03 (2024)
- Maintenance: $1,096.29
- Parking: 1 Underground
- Storage: Owned
- Basement: None
- Storeys: 28 storeys
- Style: Apartment

