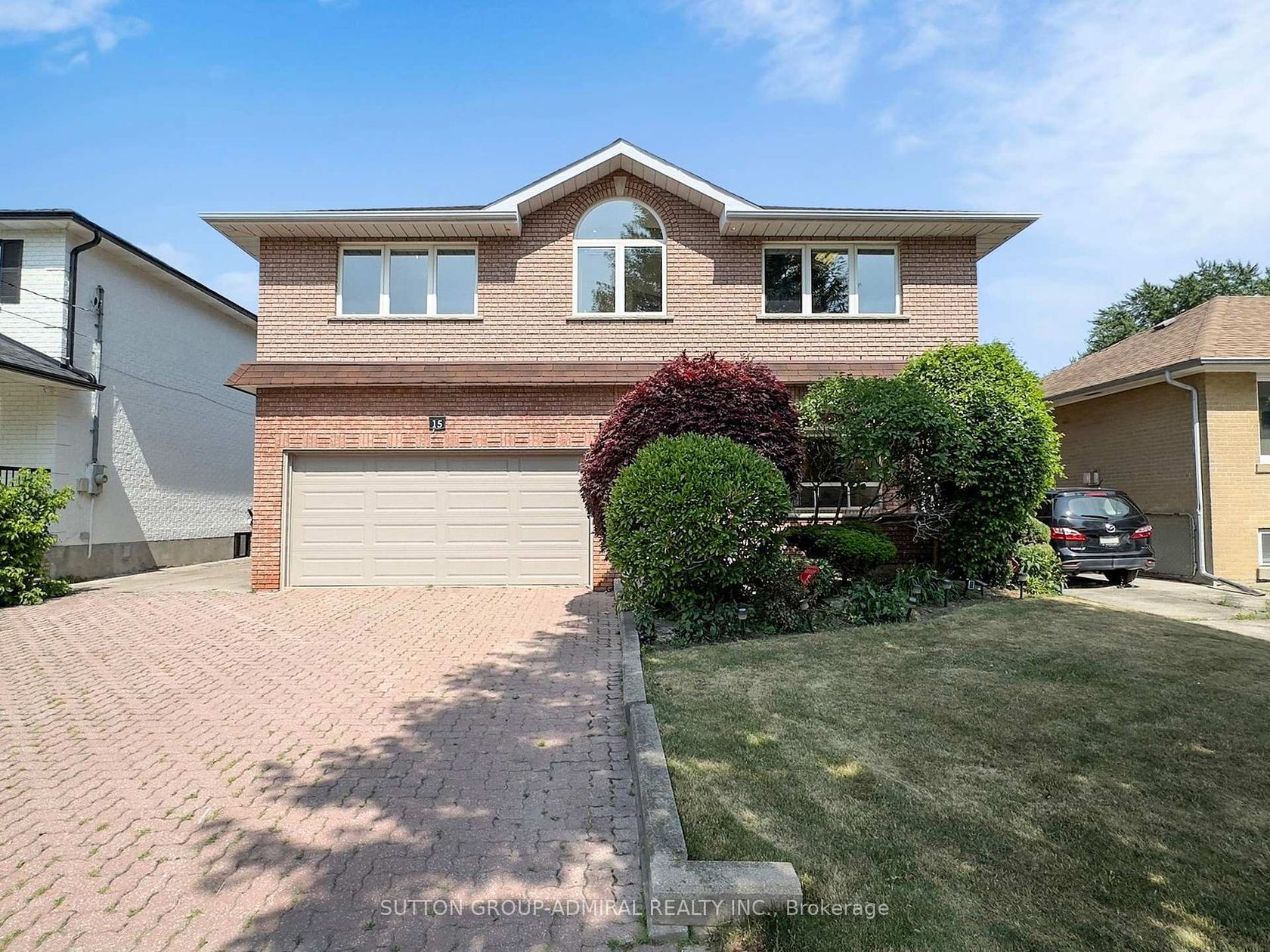
$2,499,000
About this Detached
Rare Luxury Home in Prestigious Clanton Park. Where timeless elegance meets modern sophistication on one of the neighborhoods most sought-after, quiet street. This bright and airy expansive,fully renovated 2-storey home boasts 8 bedrooms, 6 bathrooms, with a separate entrance to a large 2 bedroom in-law suite, sitting proudly on a professionally landscaped 50 x 150 ft lot.Equipped with a Chefs Kitchen featuring Quartz countertops, a striking waterfall island with seating for four, three sinks, two dishwashers, two ovens, built-in counter-depth fridge,microwave, and premium stainless-steel appliances. Six newly renovated Spa-inspired bathrooms with quartz tiles, custom vanities, and heated floors.The second floor includes 5 generously sized bedrooms, including a primary suite with his and hers walk-in closets, large decorative skylight, and Showpiece Office/ Library with soaring cathedral ceilings and custom wood shelves. Versatile Basement Suite Complete with kitchen, built-ins, new flooring, pot lights, and two bedrooms, ideal for extended family. Basement also includes Bedroom/Exercise room & another bathroom. Unmatched Parking with a 4-car garage: two attached and a rare two car detached, perfect for vehicles, storage, or a potential guesthouse. This is more than a home,its a lifestyle. With every detail meticulously updated, this residence delivers luxury, space, and functionality rarely found in Clanton Park. Don't miss your chance to own this move-in ready dream home in one of Toronto's most prestigious neighborhoods.
Listed by SUTTON GROUP-ADMIRAL REALTY INC..
 Brought to you by your friendly REALTORS® through the MLS® System, courtesy of Brixwork for your convenience.
Brought to you by your friendly REALTORS® through the MLS® System, courtesy of Brixwork for your convenience.
Disclaimer: This representation is based in whole or in part on data generated by the Brampton Real Estate Board, Durham Region Association of REALTORS®, Mississauga Real Estate Board, The Oakville, Milton and District Real Estate Board and the Toronto Real Estate Board which assumes no responsibility for its accuracy.
Features
- MLS®: C12389727
- Type: Detached
- Bedrooms: 5
- Bathrooms: 6
- Square Feet: 3,000 sqft
- Lot Size: 7,500 sqft
- Frontage: 50.00 ft
- Depth: 150.00 ft
- Taxes: $9,192.32 (2025)
- Parking: 9 Built-In
- Basement: Apartment, Finished with Walk-Out
- Style: 2-Storey


















































