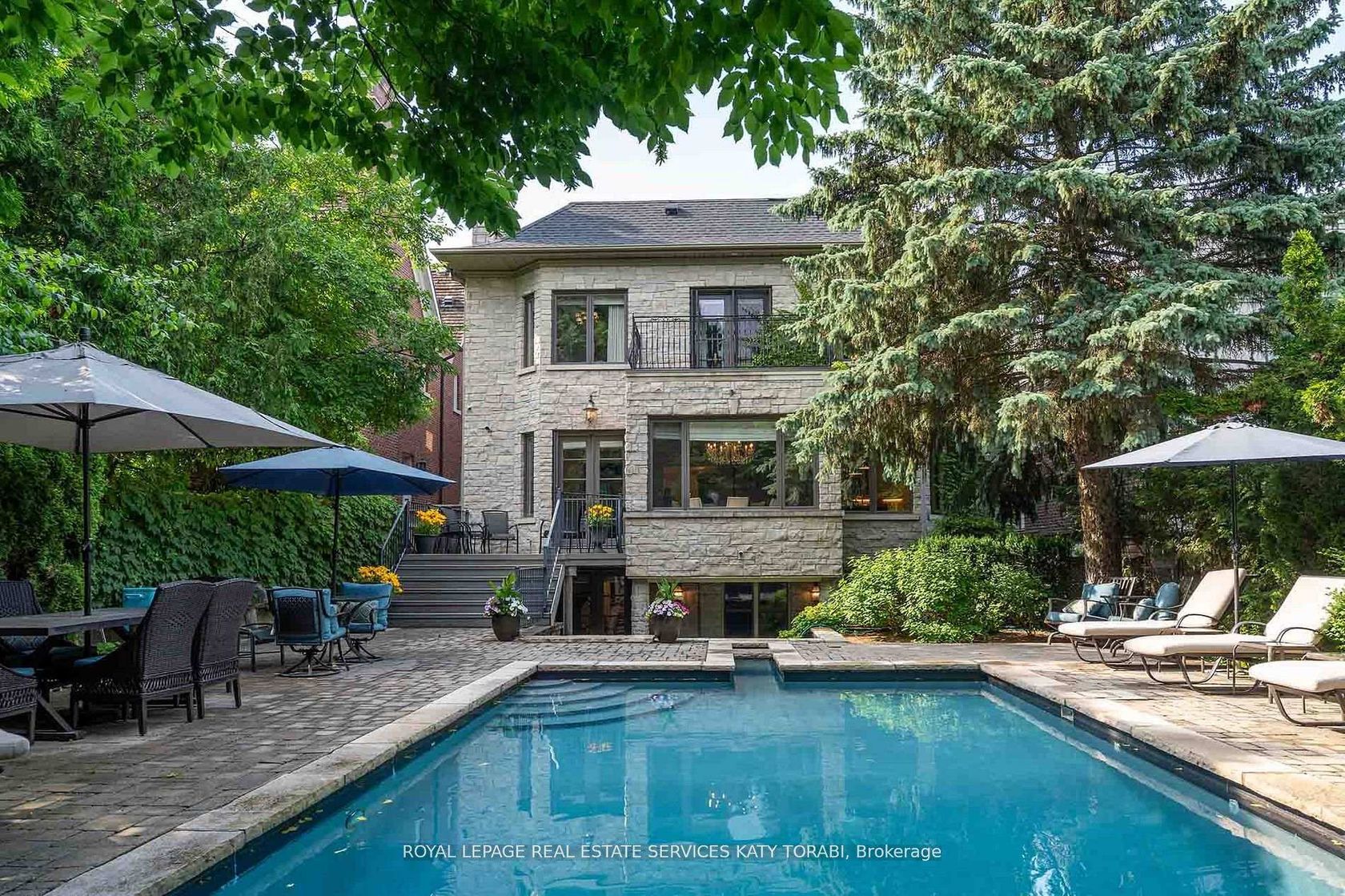
$6,500,000
About this Detached
Experience The Epitome Of Luxury In This One-of-a-kind Glamorous Home On The Most Desired Streets In The Lawrence Park South Neighbourhood, The Closest Walking Street To The Toronto French School .135 Buckingham Ave Stands As A Timeless Architectural Marvel Plus A Resort-Style Backyard. As You Enter Through The Majestic 2-Story Grand Entrance, You'll Be Enveloped In An Ambiance Of Opulence, Highlighted By A Staircase. The Expansive Living Areas Showcase High Ceilings And Meticulous Attention To Detail, Seamlessly Blending Contemporary Design With Timeless Craftsmanship To Create An Atmosphere Of Refined Indulgence. The Main Level Offers A Spacious Family Room Flowing Into A Gourmet Kitchen Equipped With State-of-the-art Appliances, Formal Living Room And Formal Dining Room. Upstairs, Discover An Opulent Primary Suite Featuring Two Custom-Designed Walk-In Closets And Primary Baths, Along With 3 Additional Bedrooms .Step Outside To The Backyard, A True Private Resort-Like Paradise, Featuring A Large Shimmering Swimming Pool With a Water Slide At The Deep End , Jacuzzi And Sunken Siting Areas. A Soothing Waterfall Sound That Can Be Enjoyed In The Backyard or From Master Bedroom Balcony . Embrace The Luxury Of Living In Your Own Private Oasis, A Truly Unique And Unparalleled Home. With A Major Emphasis On Security And Privacy, This Home Is Surrounded By Very Tall Trees That Shield The Residence And Backyard. PUBLIC OPEN HOUSE: September 20th & 21st from 2PM to 4PM
Listed by ROYAL LEPAGE REAL ESTATE SERVICES KATY TORABI.
 Brought to you by your friendly REALTORS® through the MLS® System, courtesy of Brixwork for your convenience.
Brought to you by your friendly REALTORS® through the MLS® System, courtesy of Brixwork for your convenience.
Disclaimer: This representation is based in whole or in part on data generated by the Brampton Real Estate Board, Durham Region Association of REALTORS®, Mississauga Real Estate Board, The Oakville, Milton and District Real Estate Board and the Toronto Real Estate Board which assumes no responsibility for its accuracy.
Features
- MLS®: C12396728
- Type: Detached
- Bedrooms: 4
- Bathrooms: 5
- Square Feet: 3,500 sqft
- Lot Size: 7,500 sqft
- Frontage: 50.00 ft
- Depth: 150.00 ft
- Taxes: $26,388 (2024)
- Parking: 6 Built-In
- Basement: Finished, Walk-Up
- Style: 2-Storey








































