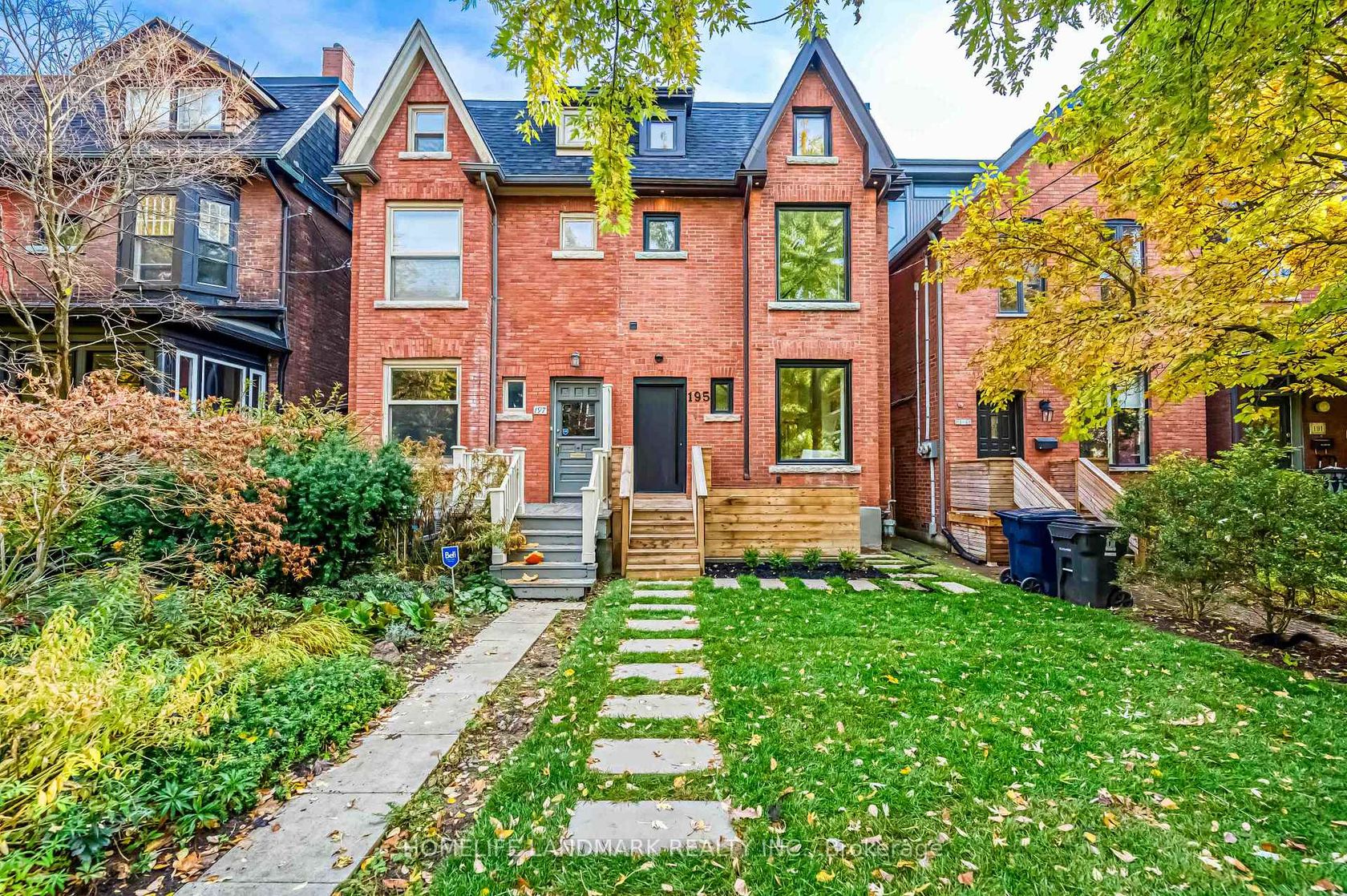
$2,595,000
About this Semi-Detached
Welcome to 195 Albany Ave, a rare opportunity to own a beautifully renovated semi-detached home in the heart of the Annex. Blending historic charm with modern luxury, this spacious 3+2 bedroom, 6 bathroom residence spans four fully finished levels, offering exceptional living space for today's urban family. The sun-filled main floor features an inviting open-concept layout, oversized picture windows, and a cozy fireplace. At the heart of the home, a custom chef's kitchen boasts premium integrated appliances, an oversized island with seating, and elegant finishes throughout. A dedicated office nook provides the perfect workspace and opens directly to a private deck for seamless indoor-outdoor living. On the second floor, you'll find two generous bedroom suites each with its own ensuite, a flexible den (ideal as a library, playroom, or potential 4th ensuite), and a full laundry room for added convenience. The entire third floor is dedicated to the primary retreat, complete with a large walk-in closet, spa-inspired ensuite, and a private terrace with tree-lined views. The fully finished lower level, with a separate walk-up entrance, offers versatile living options ideal for extended family, an in-law suite, or private guest quarters. Located on a quiet, tree-lined street just steps to Bloor St., TTC, top schools, parks, and the vibrant shops and restaurants of the Annex, this is truly a turnkey home in one of Toronto's most desirable neighbourhoods.
Listed by HOMELIFE LANDMARK REALTY INC..
 Brought to you by your friendly REALTORS® through the MLS® System, courtesy of Brixwork for your convenience.
Brought to you by your friendly REALTORS® through the MLS® System, courtesy of Brixwork for your convenience.
Disclaimer: This representation is based in whole or in part on data generated by the Brampton Real Estate Board, Durham Region Association of REALTORS®, Mississauga Real Estate Board, The Oakville, Milton and District Real Estate Board and the Toronto Real Estate Board which assumes no responsibility for its accuracy.
Features
- MLS®: C12399414
- Type: Semi-Detached
- Bedrooms: 3
- Bathrooms: 6
- Square Feet: 1,500 sqft
- Lot Size: 3,622 sqft
- Frontage: 20.85 ft
- Depth: 173.73 ft
- Taxes: $9,350.68 (2025)
- Parking: 0 Parking(s)
- Basement: Walk-Up, Finished
- Style: 3-Storey


















































