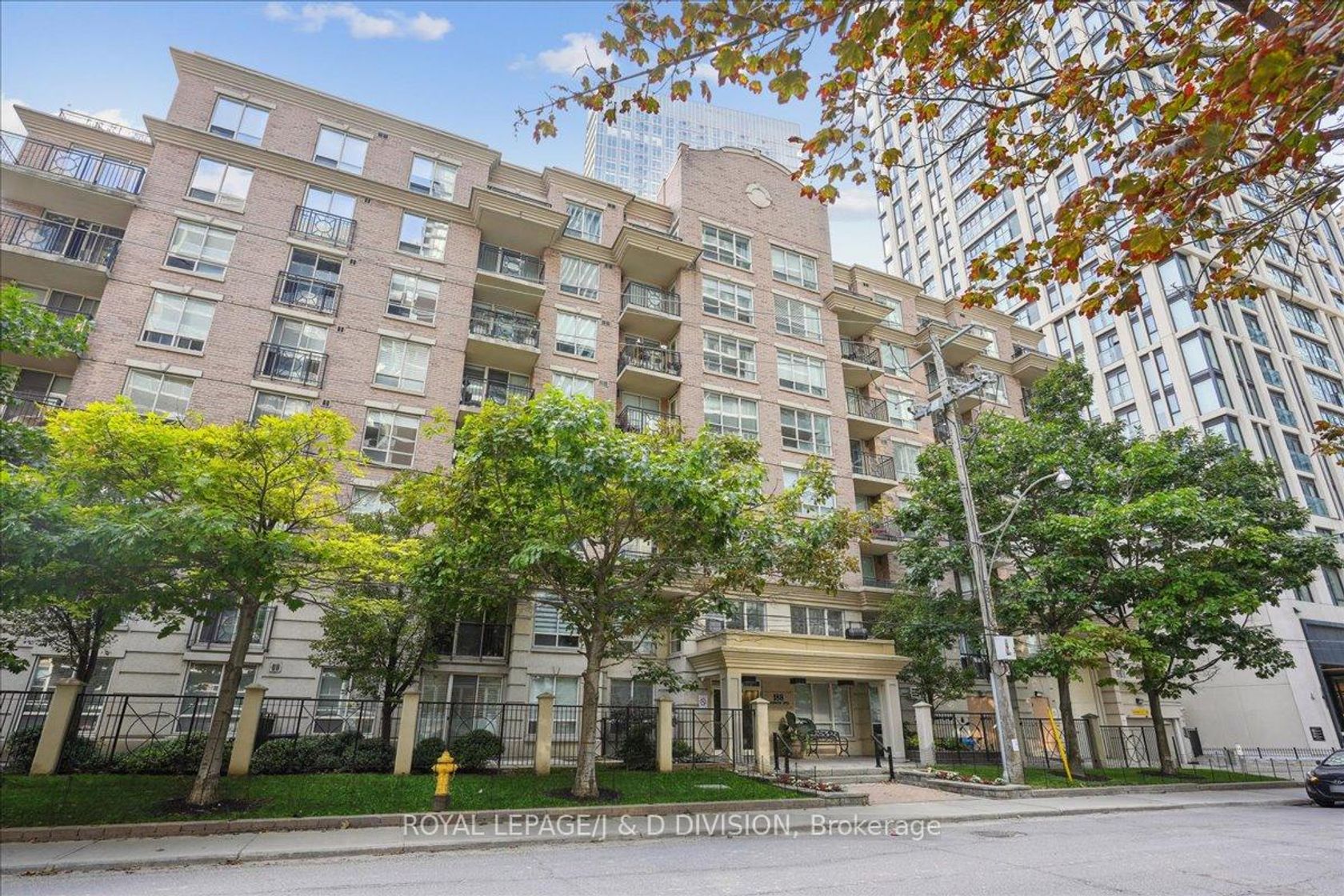
$679,000
About this Condo
Step into over 900 square feet of beautiful living space in an established building wiht spacious rooms for long term comfort and happiness. From the private balcony, enjoy tranquil, tree-filled views that feel like a green oasis in the city. The spacious kithchen shines with stainless steel appliances. Caesarstone counters, tumbled marble backsplash - with generous counter space for cooking and entertaining. Wide-plank engineered maple floors flow seamlessly throughout, adding warmth and style. Both bathrooms spacious and well appointed. Nestled in a quiet, friendly boutique building, this residence offers the perfect blend of serenity and convenience with just steps to the TTC, parks, restaurants and shopping.
Listed by ROYAL LEPAGE/J & D DIVISION.
 Brought to you by your friendly REALTORS® through the MLS® System, courtesy of Brixwork for your convenience.
Brought to you by your friendly REALTORS® through the MLS® System, courtesy of Brixwork for your convenience.
Disclaimer: This representation is based in whole or in part on data generated by the Brampton Real Estate Board, Durham Region Association of REALTORS®, Mississauga Real Estate Board, The Oakville, Milton and District Real Estate Board and the Toronto Real Estate Board which assumes no responsibility for its accuracy.
Features
- MLS®: C12403336
- Type: Condo
- Building: 188 Redpath Avenue, Toronto
- Bedrooms: 2
- Bathrooms: 2
- Square Feet: 900 sqft
- Taxes: $3,974.04 (2025)
- Maintenance: $1,047.00
- Parking: 1 Underground
- Storage: Exclusive
- View: City
- Basement: None
- Storeys: 5 storeys
- Style: 1 Storey/Apt




















